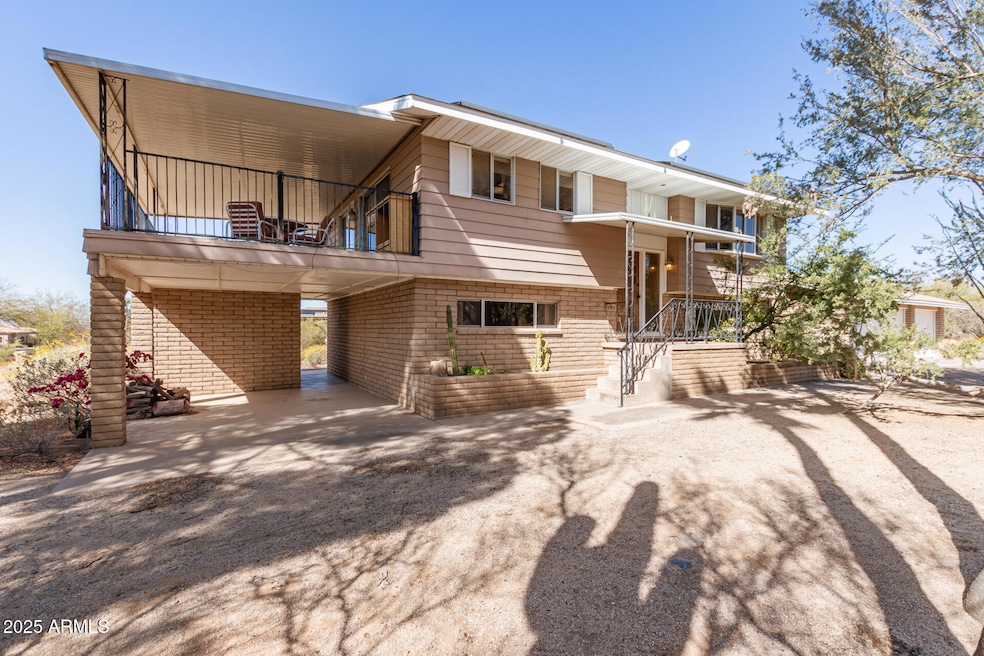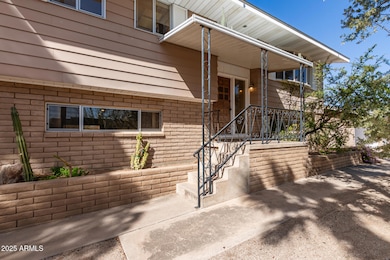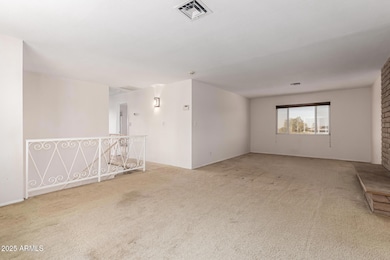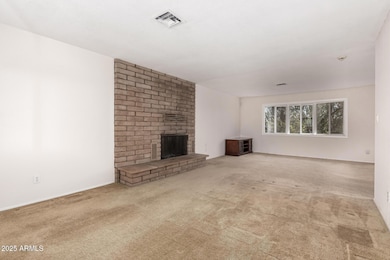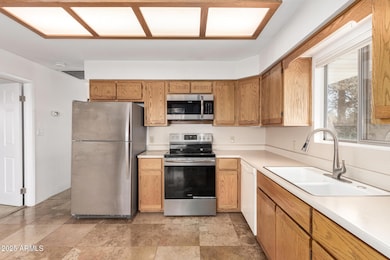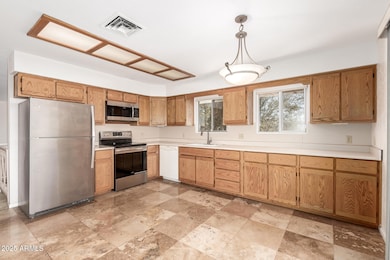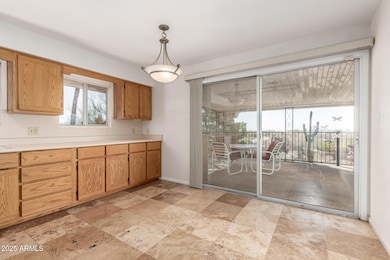
27002 N 64th St Scottsdale, AZ 85266
Desert Foothills NeighborhoodHighlights
- Solar Power System
- Mountain View
- No HOA
- Sonoran Trails Middle School Rated A-
- Living Room with Fireplace
- Covered patio or porch
About This Home
As of June 2025Views, views, views! Wonderful split-floor-plan home surrounded by mature desert landscaping on a large half-acre lot. On the top level, you'll find a spacious living room with a fireplace, a bay window, and abundant natural light. The kitchen features plenty of cabinet space, travertine tile, stainless steel appliances, and access to a large covered balcony. The upstairs primary bedroom boasts a walk-in closet, a full bath, and balcony access—perfect for enjoying those mountain views. Downstairs, there's a large bonus room, two guest bedrooms, a full bath, and another fireplace. The extended three-car garage is wired for heavy equipment and includes built-in cabinets and a workbench. The solar panel system helps lower electrical bills, and the thoughtful desert landscaping keeps water usage low. Updates include a water softener (installed in 2015), septic tank pipes (replaced in 2017), a newer water heater (2022), an upgraded electrical panel (2024), recent HVAC maintenance (2025), a remodeled kitchen, remodeled downstairs bath (2017), dual-pane windows, and newer window coverings throughout. And best of allNO HOA!
Last Agent to Sell the Property
My Home Group Real Estate License #SA586198000 Listed on: 03/06/2025

Home Details
Home Type
- Single Family
Est. Annual Taxes
- $1,394
Year Built
- Built in 1968
Lot Details
- 0.51 Acre Lot
- Desert faces the front and back of the property
- Front and Back Yard Sprinklers
Parking
- 3 Car Detached Garage
- Garage Door Opener
Home Design
- Composition Roof
Interior Spaces
- 1,991 Sq Ft Home
- 2-Story Property
- Double Pane Windows
- Living Room with Fireplace
- 2 Fireplaces
- Mountain Views
Kitchen
- Kitchen Updated in 2021
- Eat-In Kitchen
- Built-In Microwave
Flooring
- Carpet
- Tile
Bedrooms and Bathrooms
- 3 Bedrooms
- Primary Bathroom is a Full Bathroom
- 2 Bathrooms
Eco-Friendly Details
- Solar Power System
Outdoor Features
- Balcony
- Covered patio or porch
- Outdoor Storage
Schools
- Desert Sun Academy Elementary School
- Sonoran Trails Middle School
- Cactus Shadows High School
Utilities
- Central Air
- Heating Available
- Wiring Updated in 2024
- Septic Tank
- High Speed Internet
- Cable TV Available
Listing and Financial Details
- Assessor Parcel Number 212-11-005-D
Community Details
Overview
- No Home Owners Association
- Association fees include no fees
Recreation
- Bike Trail
Ownership History
Purchase Details
Home Financials for this Owner
Home Financials are based on the most recent Mortgage that was taken out on this home.Purchase Details
Home Financials for this Owner
Home Financials are based on the most recent Mortgage that was taken out on this home.Purchase Details
Similar Homes in Scottsdale, AZ
Home Values in the Area
Average Home Value in this Area
Purchase History
| Date | Type | Sale Price | Title Company |
|---|---|---|---|
| Warranty Deed | $615,000 | Title Services Of The Valley | |
| Warranty Deed | $315,000 | Fidelity National Title Agen | |
| Special Warranty Deed | -- | None Available |
Mortgage History
| Date | Status | Loan Amount | Loan Type |
|---|---|---|---|
| Open | $405,000 | New Conventional | |
| Previous Owner | $279,800 | New Conventional | |
| Previous Owner | $290,500 | New Conventional | |
| Previous Owner | $299,250 | New Conventional |
Property History
| Date | Event | Price | Change | Sq Ft Price |
|---|---|---|---|---|
| 06/30/2025 06/30/25 | Sold | $615,000 | -10.1% | $309 / Sq Ft |
| 05/15/2025 05/15/25 | Pending | -- | -- | -- |
| 05/05/2025 05/05/25 | Price Changed | $684,000 | -2.1% | $344 / Sq Ft |
| 04/08/2025 04/08/25 | Price Changed | $699,000 | -3.6% | $351 / Sq Ft |
| 03/19/2025 03/19/25 | Price Changed | $725,000 | -3.3% | $364 / Sq Ft |
| 03/06/2025 03/06/25 | For Sale | $750,000 | +138.1% | $377 / Sq Ft |
| 05/28/2014 05/28/14 | Sold | $315,000 | 0.0% | $158 / Sq Ft |
| 04/15/2014 04/15/14 | Pending | -- | -- | -- |
| 04/14/2014 04/14/14 | For Sale | $315,000 | -- | $158 / Sq Ft |
Tax History Compared to Growth
Tax History
| Year | Tax Paid | Tax Assessment Tax Assessment Total Assessment is a certain percentage of the fair market value that is determined by local assessors to be the total taxable value of land and additions on the property. | Land | Improvement |
|---|---|---|---|---|
| 2025 | $1,394 | $29,863 | -- | -- |
| 2024 | $1,346 | $28,441 | -- | -- |
| 2023 | $1,346 | $45,310 | $9,060 | $36,250 |
| 2022 | $1,293 | $28,520 | $5,700 | $22,820 |
| 2021 | $1,436 | $26,860 | $5,370 | $21,490 |
| 2020 | $1,413 | $24,680 | $4,930 | $19,750 |
| 2019 | $1,368 | $24,610 | $4,920 | $19,690 |
| 2018 | $1,327 | $22,770 | $4,550 | $18,220 |
| 2017 | $1,273 | $22,550 | $4,510 | $18,040 |
| 2016 | $1,266 | $22,110 | $4,420 | $17,690 |
| 2015 | $1,203 | $20,350 | $4,070 | $16,280 |
Agents Affiliated with this Home
-
Daniel Brown

Seller's Agent in 2025
Daniel Brown
My Home Group
(480) 707-2934
1 in this area
377 Total Sales
-
Lizbeth Vazquez

Buyer's Agent in 2025
Lizbeth Vazquez
HomeSmart
(602) 885-0042
4 in this area
22 Total Sales
-
Cara Dankberg

Seller's Agent in 2014
Cara Dankberg
Compass
(602) 448-4766
1 in this area
101 Total Sales
-
J
Buyer's Agent in 2014
Jeff St Thomas
Berkshire Hathaway HomeServices Arizona Properties
Map
Source: Arizona Regional Multiple Listing Service (ARMLS)
MLS Number: 6831143
APN: 212-11-005D
- 6293 E Red Bird Cir
- 27203 N 64th Way
- 6450 E Monterra Way
- 27239 N 64th Way
- 6111 E Red Bird Rd
- 6240 E Ironwood Dr
- 27589 N 61st Place
- 27211 N 67th St Unit B2
- 27207 N 67th St Unit B1
- 6069 E Ironwood Dr
- 26827 N 68th St
- 6626 E Oberlin Way
- 27632 N 68th Place
- 6612 E Blue Sky Dr
- 6938 E Lomas Verdes Dr
- 27805 N 59th Place
- 6964 E Red Bird Rd
- 6990 E Buckhorn Trail
- 5832 E Bent Tree Dr
- 26626 N 70th Place
