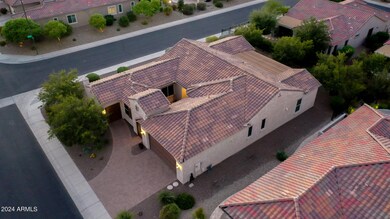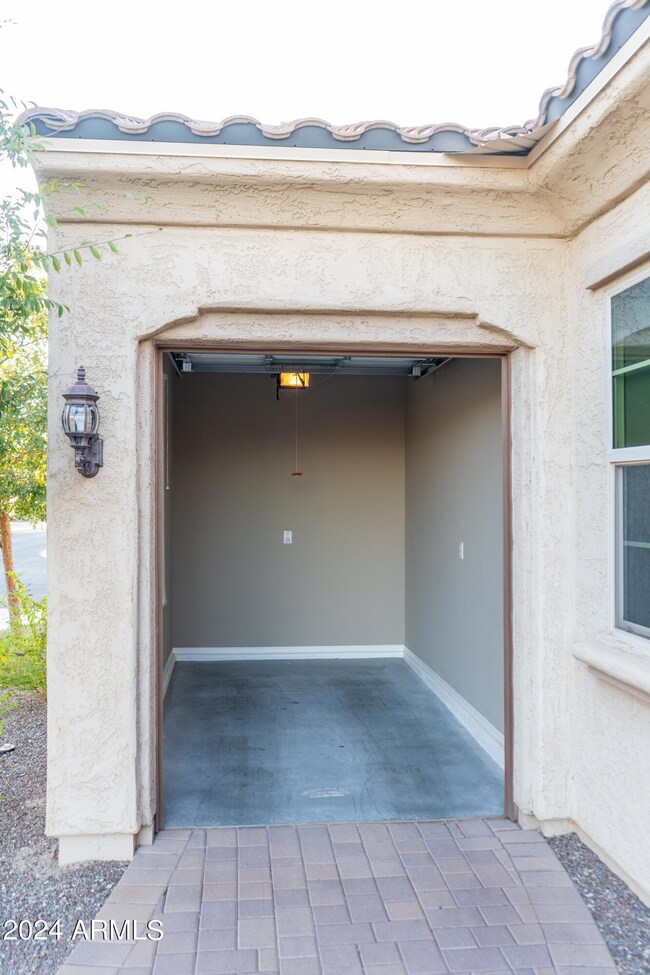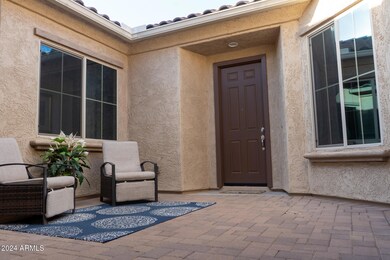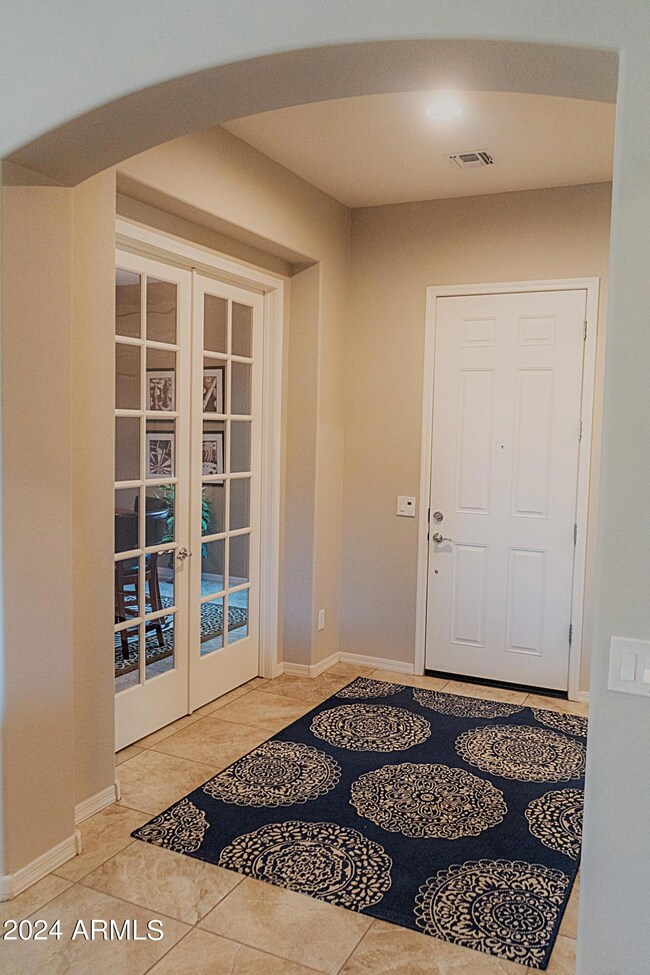27002 W Oraibi Dr Buckeye, AZ 85396
Sun City Festival NeighborhoodEstimated payment $3,456/month
Highlights
- Golf Course Community
- Theater or Screening Room
- Golf Cart Garage
- Fitness Center
- Spanish Architecture
- Corner Lot
About This Home
Step into style and comfort through a private courtyard w/a wrought iron gate. This stunning 3+ bed, 2.5 bath home boasts 10-foot ceilings, an elegant kitchen featuring a half-moon island w/seating for 4+,a convenient coffee bar and expansive pantry nearby. The open-concept main living area leads to a walk-out slider. The spacious owner's suite offers an extra-large walk-in closet and a luxurious bathroom with dual sinks and a generous walk-in shower. Additional highlights: a golf cart garage, an expansive covered patio surrounded by greenery and a mister system, large corner lot and automated blinds in the main livingroom. Experience the perfect blend of comfort and sophistication in this meticulously designed and maintained home. sophistication in this meticulously designed and maintained residence. Located in a 55+ community, pools, golf, community centers with a variety of amenities.
Home Details
Home Type
- Single Family
Est. Annual Taxes
- $3,653
Year Built
- Built in 2015
Lot Details
- 9,788 Sq Ft Lot
- Desert faces the front and back of the property
- Wrought Iron Fence
- Partially Fenced Property
- Corner Lot
- Misting System
- Front and Back Yard Sprinklers
- Sprinklers on Timer
HOA Fees
- $168 Monthly HOA Fees
Parking
- 3 Car Direct Access Garage
- 2 Open Parking Spaces
- Garage Door Opener
- Golf Cart Garage
Home Design
- Spanish Architecture
- Wood Frame Construction
- Tile Roof
- Stucco
Interior Spaces
- 2,529 Sq Ft Home
- 1-Story Property
- Furnished
- Ceiling height of 9 feet or more
- Ceiling Fan
- Double Pane Windows
- Mechanical Sun Shade
Kitchen
- Breakfast Bar
- Built-In Microwave
- Kitchen Island
- Granite Countertops
Flooring
- Carpet
- Tile
Bedrooms and Bathrooms
- 3 Bedrooms
- Primary Bathroom is a Full Bathroom
- 3 Bathrooms
- Dual Vanity Sinks in Primary Bathroom
Schools
- Adult Elementary And Middle School
- Adult High School
Utilities
- Central Air
- Heating System Uses Natural Gas
- High Speed Internet
- Cable TV Available
Additional Features
- No Interior Steps
- Covered Patio or Porch
Listing and Financial Details
- Tax Lot 77
- Assessor Parcel Number 510-05-439
Community Details
Overview
- Association fees include ground maintenance
- Aam, Llc Association, Phone Number (602) 957-9191
- Built by Pulte
- Sun City Festival Parcels M1 And R1 Subdivision, Journey Floorplan
Amenities
- Theater or Screening Room
- Recreation Room
Recreation
- Golf Course Community
- Tennis Courts
- Fitness Center
- Heated Community Pool
- Community Spa
- Bike Trail
Map
Home Values in the Area
Average Home Value in this Area
Tax History
| Year | Tax Paid | Tax Assessment Tax Assessment Total Assessment is a certain percentage of the fair market value that is determined by local assessors to be the total taxable value of land and additions on the property. | Land | Improvement |
|---|---|---|---|---|
| 2025 | $3,709 | $32,081 | -- | -- |
| 2024 | $3,653 | $30,553 | -- | -- |
| 2023 | $3,653 | $41,170 | $8,230 | $32,940 |
| 2022 | $3,602 | $32,530 | $6,500 | $26,030 |
| 2021 | $3,536 | $29,500 | $5,900 | $23,600 |
| 2020 | $3,411 | $27,760 | $5,550 | $22,210 |
| 2019 | $3,511 | $27,000 | $5,400 | $21,600 |
| 2018 | $3,385 | $28,730 | $5,740 | $22,990 |
| 2017 | $3,354 | $28,020 | $5,600 | $22,420 |
| 2016 | $3,254 | $27,210 | $5,440 | $21,770 |
| 2015 | $388 | $1,568 | $1,568 | $0 |
Property History
| Date | Event | Price | Change | Sq Ft Price |
|---|---|---|---|---|
| 08/15/2025 08/15/25 | Price Changed | $565,000 | -1.7% | $223 / Sq Ft |
| 03/05/2025 03/05/25 | Off Market | $575,000 | -- | -- |
| 03/02/2025 03/02/25 | For Sale | $575,000 | 0.0% | $227 / Sq Ft |
| 02/22/2025 02/22/25 | Price Changed | $575,000 | -3.4% | $227 / Sq Ft |
| 01/30/2025 01/30/25 | Price Changed | $595,000 | -4.0% | $235 / Sq Ft |
| 10/10/2024 10/10/24 | For Sale | $620,000 | 0.0% | $245 / Sq Ft |
| 10/09/2024 10/09/24 | Off Market | $620,000 | -- | -- |
| 08/21/2015 08/21/15 | Sold | $324,100 | -3.3% | $126 / Sq Ft |
| 07/27/2015 07/27/15 | Pending | -- | -- | -- |
| 06/30/2015 06/30/15 | Price Changed | $334,990 | -0.3% | $130 / Sq Ft |
| 06/16/2015 06/16/15 | For Sale | $335,990 | -- | $131 / Sq Ft |
Purchase History
| Date | Type | Sale Price | Title Company |
|---|---|---|---|
| Deed | -- | None Listed On Document | |
| Cash Sale Deed | $324,100 | Pgp Title Inc |
Source: Arizona Regional Multiple Listing Service (ARMLS)
MLS Number: 6759792
APN: 510-05-439
- 26923 W Piute Ave
- 27062 W Behrend Dr
- 26822 W Oraibi Dr
- 27083 W Marco Polo Rd
- 19157 N 269th Ave
- 20084 N 271st Dr
- 26797 W Sierra Pinta Dr
- 19672 N 267th Ave
- 27053 W Ponderosa Ln
- 26764 W Ponderosa Ln
- 26686 W Piute Ave
- 19027 N 269th Dr
- 27068 W Yukon Dr
- 18857 N 269th Ave
- 26650 W Siesta Ln
- 26747 W Pontiac Dr
- 18716 N 269th Ln
- 26936 W Mcrae Dr
- 27046 W Rockwood Dr
- 27396 W Escuda Dr
- 26881 W Utopia Rd
- 20002 N 269th Dr
- 27105 W Marco Polo Rd
- 20311 N 271st Ave
- 27389 W Wahalla Ln
- 26731 W Pontiac Dr
- 27458 W Osprey Dr
- 26990 W Burnett Rd
- 27013 W Potter Dr
- 26824 W Potter Dr
- 27292 W Ross Ave
- 26249 W Wahalla Ln
- 26477 W Ross Ave
- 20363 N Wagner Wash Dr
- 20709 N 264th Ave
- 26298 W Burnett Rd
- 26087 W Tonto Ln
- 26196 W Burnett Rd
- 26197 W Potter Dr
- 26135 W Runion Dr







