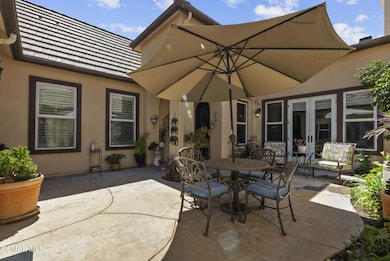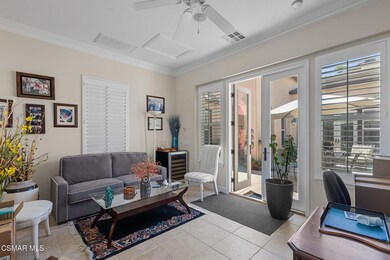27003 Cliffie Way Canyon Country, CA 91387
Estimated payment $10,320/month
Highlights
- Golf Course Community
- Heated In Ground Pool
- 1.23 Acre Lot
- Sierra Vista Junior High School Rated A-
- Gated Community
- Maid or Guest Quarters
About This Home
Rare Single-Story Estate with Casita in Prestigious Robinson Ranch Nestled on a quiet cul-de-sac in the highly sought-after Robinson Ranch Community, this rare single-story home offers luxurious living, elegant design, and exceptional outdoor amenities. Featuring 3 spacious bedrooms, 3 full bathrooms, and a private detached casita, this property is an entertainer's dream and a true sanctuary. Step through a gated courtyard with a tranquil fountain into a home rich with high-end finishes, including travertine and hardwood flooring, crown molding, and stately architectural stone columns. The gourmet chef's kitchen is beautifully appointed with granite countertops, stainless steel appliances, double ovens, a walk-in butler's pantry, and a large center island—perfect for culinary enthusiasts and entertainers alike. The open-concept layout is adorned with plantation shutters and filled with natural light. The expansive master suite features a built-in fireplace, French doors leading to the backyard, a generous walk-in closet, and a luxurious en-suite bathroom complete with a jetted tub and a spacious walk-in shower. The secondary bedrooms with a Jack & Jill bathroom, ideal for families or guests. Outside, enjoy a resort-style backyard with a stunning heated saltwater pool and spa with cascading waterfalls, an outdoor fireplace and seating area, a built-in BBQ island with refrigerator, and no rear neighbors—offering unmatched privacy and plenty of space for gatherings. Additional highlights include a 3-car garage with custom storage, a tankless water heater, leased solar system, and beautifully maintained landscaping. The detached casita provides endless possibilities for guest accommodations, an office, or creative space. Located close to award-winning schools, shopping, dining, and with easy access to the freeway, this exceptional home truly has it all. Come experience the perfect blend of comfort, elegance, and California outdoor living.
Open House Schedule
-
Sunday, December 21, 20251:00 to 4:00 pm12/21/2025 1:00:00 PM +00:0012/21/2025 4:00:00 PM +00:00Add to Calendar
Home Details
Home Type
- Single Family
Year Built
- Built in 2004
Lot Details
- 1.23 Acre Lot
- Cul-De-Sac
- Property is zoned SCNU5, SCNU5
HOA Fees
- $242 Monthly HOA Fees
Parking
- 3 Car Garage
Home Design
- Entry on the 1st floor
- Turnkey
Interior Spaces
- 3,400 Sq Ft Home
- 1-Story Property
- Wired For Sound
- Crown Molding
- High Ceiling
- Recessed Lighting
- Raised Hearth
- Electric Fireplace
- Plantation Shutters
- French Doors
- Family Room with Fireplace
- Dining Room
- Home Office
Kitchen
- Breakfast Area or Nook
- Open to Family Room
- Eat-In Kitchen
- Butlers Pantry
- Double Oven
- Dishwasher
- Kitchen Island
- Granite Countertops
Flooring
- Wood
- Travertine
Bedrooms and Bathrooms
- 3 Bedrooms
- Walk-In Closet
- Maid or Guest Quarters
- 3 Full Bathrooms
Laundry
- Laundry Room
- Gas Dryer Hookup
Pool
- Heated In Ground Pool
- In Ground Spa
- Outdoor Pool
- Waterfall Pool Feature
Utilities
- Central Air
- Municipal Utilities District Water
- Tankless Water Heater
Additional Features
- Solar Heating System
- Built-In Barbecue
Listing and Financial Details
- Assessor Parcel Number 2840023010
- Seller Considering Concessions
Community Details
Overview
- Association fees include building & grounds, maintenance paid, on site security
- Robinson Ranch Community Association
Recreation
- Golf Course Community
Security
- Gated Community
Map
Home Values in the Area
Average Home Value in this Area
Tax History
| Year | Tax Paid | Tax Assessment Tax Assessment Total Assessment is a certain percentage of the fair market value that is determined by local assessors to be the total taxable value of land and additions on the property. | Land | Improvement |
|---|---|---|---|---|
| 2025 | $16,262 | $1,294,277 | $776,566 | $517,711 |
| 2024 | $16,262 | $1,268,900 | $761,340 | $507,560 |
| 2023 | $15,847 | $1,244,020 | $746,412 | $497,608 |
| 2022 | $15,522 | $1,219,628 | $731,777 | $487,851 |
| 2021 | $15,252 | $1,195,715 | $717,429 | $478,286 |
| 2019 | $14,685 | $1,160,250 | $696,150 | $464,100 |
| 2018 | $14,436 | $1,137,500 | $682,500 | $455,000 |
| 2016 | $13,081 | $1,047,000 | $611,000 | $436,000 |
| 2015 | $13,672 | $1,047,000 | $611,000 | $436,000 |
| 2014 | $13,734 | $1,047,000 | $611,000 | $436,000 |
Property History
| Date | Event | Price | List to Sale | Price per Sq Ft | Prior Sale |
|---|---|---|---|---|---|
| 09/27/2025 09/27/25 | Price Changed | $1,659,999 | +3.8% | $488 / Sq Ft | |
| 09/23/2025 09/23/25 | Price Changed | $1,599,999 | -4.8% | $471 / Sq Ft | |
| 09/06/2025 09/06/25 | Price Changed | $1,679,999 | -1.2% | $494 / Sq Ft | |
| 09/04/2025 09/04/25 | Price Changed | $1,699,999 | -1.2% | $500 / Sq Ft | |
| 08/13/2025 08/13/25 | Price Changed | $1,719,999 | -1.9% | $506 / Sq Ft | |
| 06/16/2025 06/16/25 | Price Changed | $1,754,000 | -1.4% | $516 / Sq Ft | |
| 05/12/2025 05/12/25 | For Sale | $1,779,450 | +56.4% | $523 / Sq Ft | |
| 09/08/2017 09/08/17 | Sold | $1,137,500 | -10.8% | $314 / Sq Ft | View Prior Sale |
| 08/29/2017 08/29/17 | Pending | -- | -- | -- | |
| 04/25/2017 04/25/17 | For Sale | $1,275,000 | -- | $352 / Sq Ft |
Purchase History
| Date | Type | Sale Price | Title Company |
|---|---|---|---|
| Grant Deed | $1,137,500 | First American Title Company | |
| Grant Deed | $1,250,000 | Chicago Title Co | |
| Interfamily Deed Transfer | -- | Chicago Title Co | |
| Grant Deed | $1,038,500 | North American Title Co | |
| Grant Deed | -- | North American Title Co | |
| Grant Deed | -- | North American Title Co | |
| Grant Deed | -- | Chicago Title Co |
Mortgage History
| Date | Status | Loan Amount | Loan Type |
|---|---|---|---|
| Open | $535,000 | New Conventional | |
| Previous Owner | $366,000 | New Conventional | |
| Previous Owner | $788,000 | Purchase Money Mortgage | |
| Previous Owner | $11,729,510 | Construction | |
| Closed | $54,000 | No Value Available |
Source: Conejo Simi Moorpark Association of REALTORS®
MLS Number: 225002335
APN: 2840-023-010
- 15345 Michael Crest Dr
- 26868 Canyon End Rd
- 14903 Live Oak Springs Canyon Rd
- 15562 Bronco Dr
- 27520 Trail Ridge Rd
- 27198 Sand Canyon Rd
- 15929 Mandalay Rd
- 15548 Iron Canyon Rd
- 16235 Valley Ranch Rd
- 1 Warmuth Rd
- 26474 Ranch Creek Rd
- 15877 Warm Springs Dr
- 27767 Sand Canyon Rd
- 15625 Warm Springs Dr
- 26675 Macmillan Ranch Rd
- 15736 Warm Springs Dr
- 16515 Valley Ranch Rd
- 16337 Ravenglen Rd
- 26829 Brooken Ave
- 15857 Beaver Run Rd
- 27048 Triumph Ave
- 16923 Royal Pines Ln
- 28923 N Prairie Ln
- 29016 Lillyglen Dr
- 17047 Zion Dr
- 28628 Macklin Ave
- 17408 Winter Pine Way
- 28856 Silver Saddle Cir
- 17350 Humphreys Pkwy
- 29315 Melia Way
- 17141 Nevette Ct
- 17619 Lynne Ct
- 27303 Sara St
- 27609 Nugget Dr
- 18123 Erik Ct Unit 357
- 18005 W Annes Cir
- 27279 Sarabande Ln Unit 250
- 27004 Karns Ct Unit 21009
- 26574 Oakdale Canyon Ln
- 27925 Tyler Ln Unit 734







