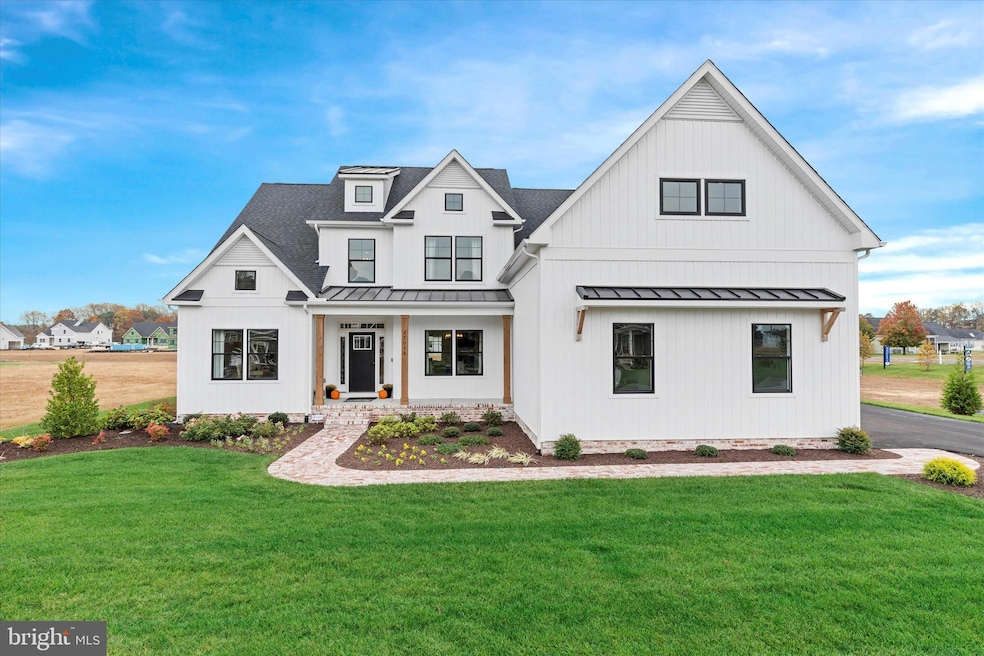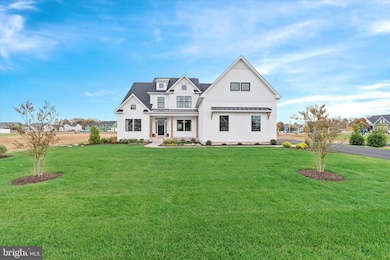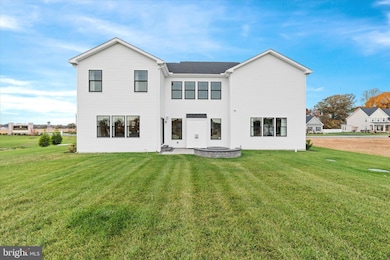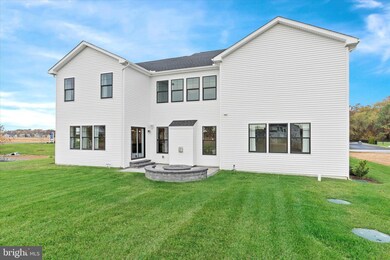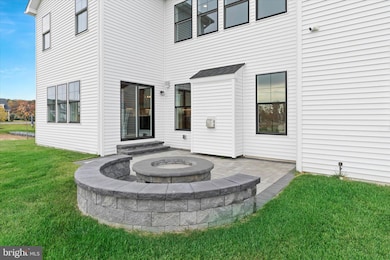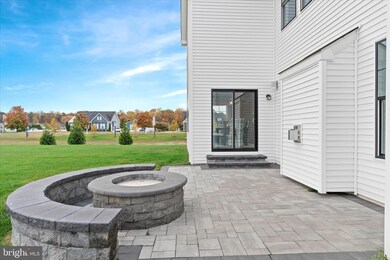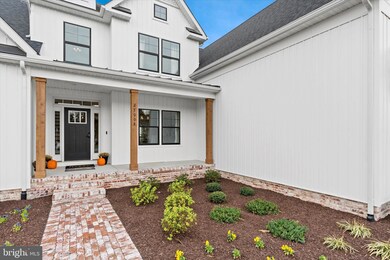27008 Whistling Duck Way Unit 1 Milton, DE 19968
Estimated payment $5,368/month
Highlights
- New Construction
- Open Floorplan
- Main Floor Bedroom
- H.O. Brittingham Elementary School Rated A-
- Craftsman Architecture
- Furnished
About This Home
Built by award-winning local builder, Capstone Homes, this incredible Hannah MODEL home in Milton Crossing is ready now to be leased-back through 2025, plus the builder will split the transfer tax*! The Hannah is Capstone's modernized farmhouse floorplan and boasts an elegant two-story great room, first floor primary suite, office space, and a spacious kitchen layout conveniently located off the oversized mudroom. In this particular Hannah, the upstairs has been hugely expanded to include not 3, but 4 bedrooms (one with an ensuite bathroom), an additional laundry room, full finished bonus room and 2 additional full bathrooms for a total of 5 bedrooms and 3.5 bathrooms. Capstone Homes goes a step above the competition by offering standard what some call upgrades. The additional upgrades in this Hannah model are above and beyond, including a 3 car, side-load garage, dining room extension, black windows, decorative wainscoting, crown moulding, craftsman trim package, luxury primary bathroom, chef's kitchen, paver patio with fire pit, surround sound, additional lighting, quartz countertops, tiled primary and end suite shower with frameless glass shower door, gas fireplace, upgraded plumbing fixtures, washer and dryer package and elevation B, which adds a metal porch roof and stone front foundation. It also comes fully furnished as seen! The Estates of Milton Crossing is the epitome of spacious and scenic living. Offering 87 half acre homesites and a pool with pool house, this quaint community is perfectly situated just minutes from historic Milton and the Delaware Beaches. Founded in 2006, this family-owned and operated local builder is committed to building quality homes throughout Sussex County. Call today to request a full list of Capstone’s standard features, upgrades and floor plan, or visit the Hannah model at Milton Crossing, Mon-Sat 10am-5pm.
*Incentive is included in the list price. Incentives and pricing may change at any time. Transfer tax and impact fee coverage when paying cash or using the preferred lender.
Listing Agent
(302) 270-9409 thedelawaregroup@lnf.com Long & Foster Real Estate, Inc. License #RA-0030979 Listed on: 11/04/2024

Home Details
Home Type
- Single Family
Est. Annual Taxes
- $2,006
Year Built
- Built in 2023 | New Construction
Lot Details
- 0.5 Acre Lot
- Lot Dimensions are 100.00 x 218.00
- Property is in excellent condition
- Property is zoned AR-1
HOA Fees
- $50 Monthly HOA Fees
Parking
- 3 Car Attached Garage
- 3 Driveway Spaces
- Side Facing Garage
Home Design
- Craftsman Architecture
- Traditional Architecture
- Vinyl Siding
Interior Spaces
- Property has 2 Levels
- Open Floorplan
- Furnished
- Crown Molding
- Gas Fireplace
- Mud Room
- Crawl Space
Kitchen
- Electric Oven or Range
- Microwave
- Dishwasher
- Instant Hot Water
Bedrooms and Bathrooms
- Walk-In Closet
Laundry
- Laundry Room
- Laundry on main level
- Washer and Dryer Hookup
Outdoor Features
- Patio
Utilities
- Heat Pump System
- Well
- Propane Water Heater
- Gravity Septic Field
Listing and Financial Details
- Tax Lot 1
- Assessor Parcel Number 235-08.00-210.00
Community Details
Overview
- $1,500 Capital Contribution Fee
- Built by Capstone
- Estates At Milton Crossing Subdivision, Hannah Floorplan
- Property Manager
Recreation
- Community Pool
Map
Home Values in the Area
Average Home Value in this Area
Tax History
| Year | Tax Paid | Tax Assessment Tax Assessment Total Assessment is a certain percentage of the fair market value that is determined by local assessors to be the total taxable value of land and additions on the property. | Land | Improvement |
|---|---|---|---|---|
| 2025 | $1,571 | $5,900 | $5,900 | $0 |
| 2024 | $2,006 | $5,900 | $5,900 | $0 |
| 2023 | $2,004 | $5,900 | $5,900 | $0 |
| 2022 | $95 | $5,900 | $5,900 | $0 |
Property History
| Date | Event | Price | List to Sale | Price per Sq Ft |
|---|---|---|---|---|
| 09/27/2025 09/27/25 | Pending | -- | -- | -- |
| 11/04/2024 11/04/24 | For Sale | $984,105 | -- | $240 / Sq Ft |
Source: Bright MLS
MLS Number: DESU2073816
APN: 235-8.00-210.00
- 27025 Whistling Duck Way
- 28012 Tundra Dr Unit 82
- 22557 Hartschorn Dr
- 28005 Tundra Drive - Lot #42
- 28007
- 22628 Greater Scaup Ct Unit 30
- 18161 S White Cedar Dr
- 26770 Deep Branch Rd
- 26854 Broadkill Rd
- 14198 Union St
- Lot Walls Rd
- 24700 Broadkill Rd
- 14242 Union Street Extension
- 14300 Morris Ave
- 406 Boxwood St
- 310 Holland St
- 0 Slim St
- Lot 78 Milton Ellendale Hwy
- 140 Tobin Dr
- 28059 Broadkill Rd
