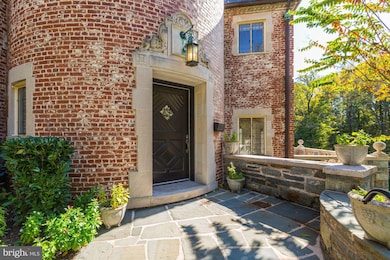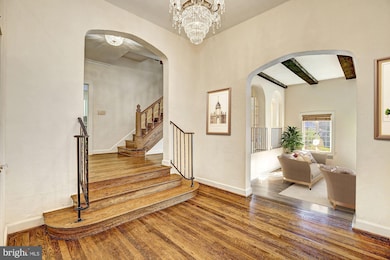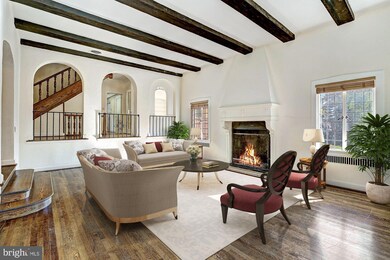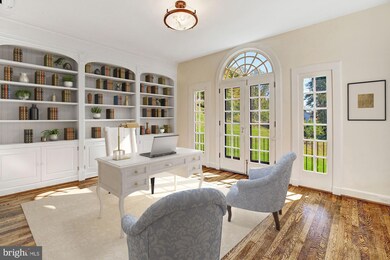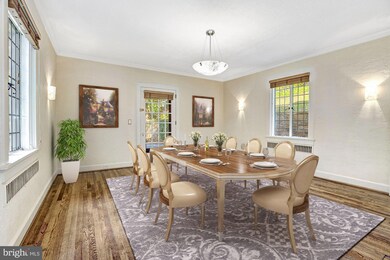
2701 32nd St NW Washington, DC 20008
Woodland-Normanstone Terrace NeighborhoodEstimated payment $42,586/month
Highlights
- 1 Acre Lot
- French Architecture
- No HOA
- Oyster-Adams Bilingual School Rated A-
- 2 Fireplaces
- Central Air
About This Home
The assemblage at 2701 32nd Street NW comprises a stately European-inspired red-brick residence from the 1930s ($3,895,000) and two adjacent parcels ($2,995,000). This rare acre of land presents endless possibilities in one of the city's most desirable neighborhoods. The existing residence features a striking turret and can be expanded to become one of DC's finest single-family homes. Currently, it offers five bedrooms across five levels of living space and includes an attached two-car garage. The house boasts superb architectural details, such as original fireplaces, exposed beam ceilings, numerous terraces, and leaded glass windows. A magnificent turret room showcases elegant woodwork that reflects the meticulous craftsmanship of the past. The true potential lies in the opportunity for buyers or developers. A collaboration between renowned architects BarnesVanze and CAS Engineering has produced a comprehensive 2021 analysis report. This report outlines the allowable building area, height limits, setback requirements, zoning restrictions, utilities, stormwater management, and more. It provides buyers with a thorough evaluation of the development potential and assurance regarding current zoning and building codes. Whether you choose to expand the existing home, construct a grand residence on the adjoining lots, or build two additional homes, detailed 3D models, floor plans, and color renderings for each proposal are readily available. These visual representations allow you to envision your dreams and ensure compliance with all construction guidelines. Situated on an acre of prime, peaceful, elevated land with convenient access to the best Washington has to offer, 2701 32nd Street NW is an unmissable opportunity.
Listing Agent
TTR Sotheby's International Realty License #681976 Listed on: 06/08/2022

Home Details
Home Type
- Single Family
Est. Annual Taxes
- $53,077
Year Built
- Built in 1930
Lot Details
- 1 Acre Lot
Parking
- Driveway
Home Design
- French Architecture
- Brick Exterior Construction
- Concrete Perimeter Foundation
Interior Spaces
- 5,300 Sq Ft Home
- Property has 3 Levels
- 2 Fireplaces
Bedrooms and Bathrooms
- 5 Bedrooms
Finished Basement
- Walk-Out Basement
- Connecting Stairway
- Side Basement Entry
- Basement Windows
Utilities
- Central Air
- Heating System Uses Steam
- Natural Gas Water Heater
Community Details
- No Home Owners Association
- Massachusetts Avenue Heights Subdivision
Listing and Financial Details
- Tax Lot 852
- Assessor Parcel Number 2124//0852
Map
Home Values in the Area
Average Home Value in this Area
Tax History
| Year | Tax Paid | Tax Assessment Tax Assessment Total Assessment is a certain percentage of the fair market value that is determined by local assessors to be the total taxable value of land and additions on the property. | Land | Improvement |
|---|---|---|---|---|
| 2024 | $54,435 | $6,404,100 | $3,996,470 | $2,407,630 |
| 2023 | $53,077 | $6,244,330 | $3,932,380 | $2,311,950 |
| 2022 | $47,982 | $5,644,960 | $3,538,770 | $2,106,190 |
| 2021 | $47,830 | $5,627,100 | $3,521,570 | $2,105,530 |
| 2020 | $45,319 | $5,331,600 | $3,224,490 | $2,107,110 |
| 2019 | $45,542 | $5,357,890 | $3,224,010 | $2,133,880 |
| 2018 | $44,163 | $5,195,700 | $0 | $0 |
| 2017 | $43,758 | $5,147,980 | $0 | $0 |
| 2016 | $41,875 | $4,926,430 | $0 | $0 |
| 2015 | $41,831 | $4,921,340 | $0 | $0 |
| 2014 | $57,835 | $6,874,360 | $0 | $0 |
Property History
| Date | Event | Price | Change | Sq Ft Price |
|---|---|---|---|---|
| 06/03/2025 06/03/25 | For Sale | $2,995,000 | +22938.5% | -- |
| 09/14/2024 09/14/24 | Pending | -- | -- | -- |
| 08/01/2024 08/01/24 | Rented | $13,000 | 0.0% | -- |
| 07/08/2024 07/08/24 | Price Changed | $2,995,000 | 0.0% | -- |
| 06/24/2024 06/24/24 | Under Contract | -- | -- | -- |
| 04/22/2024 04/22/24 | For Rent | $13,000 | 0.0% | -- |
| 10/17/2023 10/17/23 | Price Changed | $3,395,000 | -20.6% | -- |
| 05/26/2023 05/26/23 | For Sale | $4,275,000 | -51.1% | -- |
| 05/02/2023 05/02/23 | Off Market | $8,750,000 | -- | -- |
| 11/02/2022 11/02/22 | Rented | $12,000 | -99.9% | -- |
| 10/24/2022 10/24/22 | Under Contract | -- | -- | -- |
| 06/08/2022 06/08/22 | For Sale | $8,750,000 | 0.0% | -- |
| 08/18/2021 08/18/21 | Price Changed | $13,000 | +8.3% | $2 / Sq Ft |
| 07/23/2021 07/23/21 | For Rent | $12,000 | +41.2% | -- |
| 10/01/2015 10/01/15 | Rented | $8,500 | -4.5% | -- |
| 09/24/2015 09/24/15 | Under Contract | -- | -- | -- |
| 07/08/2015 07/08/15 | For Rent | $8,900 | -- | -- |
Purchase History
| Date | Type | Sale Price | Title Company |
|---|---|---|---|
| Special Warranty Deed | -- | None Available | |
| Warranty Deed | $217,500 | -- |
Mortgage History
| Date | Status | Loan Amount | Loan Type |
|---|---|---|---|
| Open | $500,000 | Credit Line Revolving | |
| Previous Owner | $2,285,000 | New Conventional | |
| Previous Owner | $250,000 | Credit Line Revolving | |
| Previous Owner | $1,091,000 | Stand Alone Refi Refinance Of Original Loan |
Similar Homes in Washington, DC
Source: Bright MLS
MLS Number: DCDC2051864
APN: 2124-0852
- 2800 32nd St NW
- 3101 Cleveland Ave NW
- 3115 Cleveland Ave NW
- 3226 Cleveland Ave NW
- 2811 35th St NW
- 2909 Garfield St NW
- 2720 35th Place NW
- 2838 Mcgill Terrace NW
- 2825 Mcgill Terrace NW
- 2700 Calvert St NW Unit 817
- 2700 Calvert St NW Unit 812/818
- 2700 Calvert St NW Unit 217
- 2862 28th St NW
- 2637 Garfield St NW
- 2501 Calvert St NW Unit 811
- 2501 Calvert St NW Unit 701
- 2501 Calvert St NW Unit 306
- 2501 Wisconsin Ave NW Unit 2
- 2501 Wisconsin Ave NW Unit 404
- 2141 Wisconsin Ave NW Unit 604
- 2727 29th St NW
- 2800 Woodley Rd NW
- 2701 Calvert St NW
- 2700 Woodley Rd NW
- 2869 28th St NW Unit 2
- 2869 28th St NW Unit 103
- 2255 Wisconsin Ave NW
- 2650 Woodley Rd NW
- 2650 Woodley Rd NW Unit 104/VARIES
- 2650 Woodley Rd NW Unit 932 /VARIES
- 2650 Woodley Rd NW Unit 931 /VARIES
- 2650 Woodley Rd NW Unit 1007 /VARIES
- 2821 27th St NW
- 2201 Wisconsin Ave NW
- 2111 Wisconsin Ave NW Unit 710
- 2111 Wisconsin Ave NW Unit 513
- 2111 Wisconsin Ave NW Unit 722
- 2702 Wisconsin Ave NW
- 2700 Wisconsin Ave NW
- 2208 Wisconsin Ave NW

