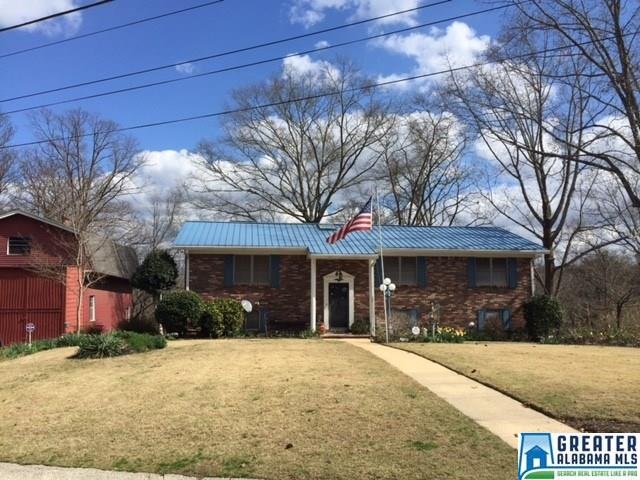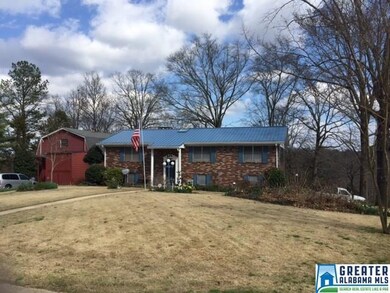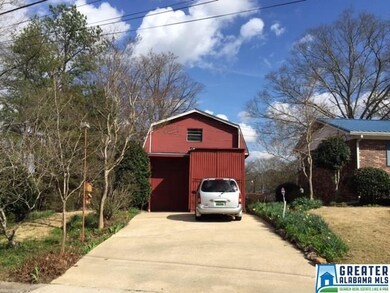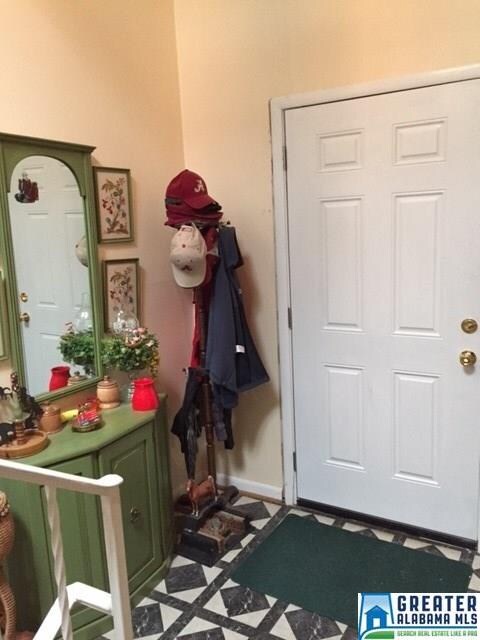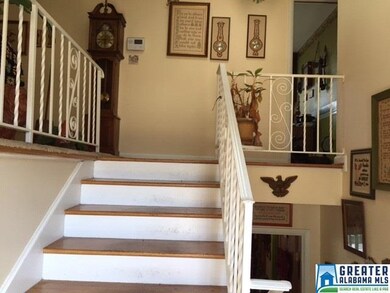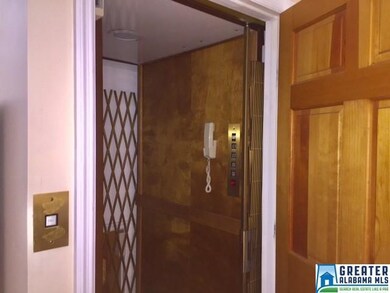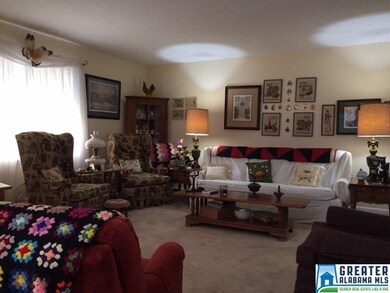
2701 6th St NW Center Point, AL 35215
Estimated Value: $174,000 - $188,336
Highlights
- RV or Boat Parking
- Wood Flooring
- Corner Lot
- Deck
- Attic
- Den with Fireplace
About This Home
As of April 2018Need a basement & a handicap accessible home? Four sides brick, metal roof and an elevator that goes from main level to split foyer level and then basement level. Three bedrooms, 2 full baths & a downstairs den with a bar and 1/2 bath. Plenty of parking including garage space that will accommodate your RV. There is a workshop above double garage plus one car basement garage.
Last Listed By
Mike Diuguid
RealtySouth-Trussville Office License #78142 Listed on: 02/23/2018

Home Details
Home Type
- Single Family
Est. Annual Taxes
- $382
Year Built
- Built in 1963
Lot Details
- 0.39 Acre Lot
- Corner Lot
Parking
- 3 Car Detached Garage
- Basement Garage
- Side Facing Garage
- RV or Boat Parking
Home Design
- Split Foyer
- Stucco
Interior Spaces
- 1-Story Property
- Smooth Ceilings
- Ceiling Fan
- Wood Burning Fireplace
- Brick Fireplace
- Window Treatments
- Dining Room
- Den with Fireplace
- Utility Room in Garage
- Home Security System
- Attic
Kitchen
- Electric Oven
- Electric Cooktop
- Dishwasher
- ENERGY STAR Qualified Appliances
- Laminate Countertops
Flooring
- Wood
- Carpet
- Tile
- Vinyl
Bedrooms and Bathrooms
- 3 Bedrooms
- Bathtub and Shower Combination in Primary Bathroom
- Linen Closet In Bathroom
Laundry
- Laundry Room
- Electric Dryer Hookup
Basement
- Basement Fills Entire Space Under The House
- Recreation or Family Area in Basement
- Laundry in Basement
- Natural lighting in basement
Outdoor Features
- Deck
- Porch
Utilities
- Forced Air Heating and Cooling System
- Heating System Uses Gas
- Programmable Thermostat
- Gas Water Heater
- Septic Tank
Community Details
Listing and Financial Details
- Assessor Parcel Number 13-00-12-3-001-002.000
Ownership History
Purchase Details
Home Financials for this Owner
Home Financials are based on the most recent Mortgage that was taken out on this home.Similar Homes in the area
Home Values in the Area
Average Home Value in this Area
Purchase History
| Date | Buyer | Sale Price | Title Company |
|---|---|---|---|
| Moore Roy Lee | $121,400 | -- |
Mortgage History
| Date | Status | Borrower | Loan Amount |
|---|---|---|---|
| Open | Moore Roy Lee | $119,201 | |
| Previous Owner | Starnes Willard R | $82,000 | |
| Previous Owner | Smith Gary Alan | $15,000 | |
| Previous Owner | Smith Gary Alan | $39,936 |
Property History
| Date | Event | Price | Change | Sq Ft Price |
|---|---|---|---|---|
| 04/13/2018 04/13/18 | Sold | $121,400 | -2.8% | $62 / Sq Ft |
| 02/23/2018 02/23/18 | For Sale | $124,900 | -- | $64 / Sq Ft |
Tax History Compared to Growth
Tax History
| Year | Tax Paid | Tax Assessment Tax Assessment Total Assessment is a certain percentage of the fair market value that is determined by local assessors to be the total taxable value of land and additions on the property. | Land | Improvement |
|---|---|---|---|---|
| 2024 | $815 | $18,160 | -- | -- |
| 2022 | $705 | $15,060 | $1,150 | $13,910 |
| 2021 | $760 | $14,760 | $1,150 | $13,610 |
| 2020 | $653 | $12,810 | $1,150 | $11,660 |
| 2019 | $591 | $13,740 | $0 | $0 |
| 2018 | $382 | $12,340 | $0 | $0 |
| 2017 | $382 | $12,340 | $0 | $0 |
| 2016 | $320 | $12,340 | $0 | $0 |
| 2015 | $320 | $12,340 | $0 | $0 |
| 2014 | $311 | $11,580 | $0 | $0 |
| 2013 | $311 | $12,140 | $0 | $0 |
Agents Affiliated with this Home
-

Seller's Agent in 2018
Mike Diuguid
RealtySouth
(205) 936-3710
-
Norma Phillips

Buyer's Agent in 2018
Norma Phillips
Keller Williams Realty Vestavia
(205) 936-1774
2 in this area
14 Total Sales
Map
Source: Greater Alabama MLS
MLS Number: 808012
APN: 13-00-12-3-001-002.000
- 608 27th Ave NW
- 705 26th Ct NW
- 440 27th Ave NW
- 508 26th Ave NW
- 439 27th Ave NW
- 2425 5th St NW
- 1048 Sunhill Rd NW
- 434 Westchester Dr
- 2444 4th St NW
- 404 Sunhill Rd NW
- 3041 Carleton Rd
- 2553 2nd Way NW
- 2832 2nd Way NW
- 317 Sunhill Rd NW
- 2520 2nd Place NW
- 208 Glenvalley Ln NW
- 2313 4th St NW
- 228 23rd Terrace NW
- 340 Houston Rd NW
- 2300 6th St NW
- 2701 6th St NW
- 536 27th Ave NW
- 2705 6th St NW
- 2704 6th St NW
- 600 27th Ave NW
- 600 27th Ave NW
- 532 27th Ave NW
- 2633 6th St NW
- 541 27th Ave NW
- 537 27th Ave NW Unit 136
- 537 27th Ave NW Unit 1 & 2
- 601 27th Ave NW
- 528- 27th Ave NW
- 528 27th Ave NW
- 2625 6th St NW
- 604 27th Ave NW
- 2632 6th St NW
- 2628 6th St NW
- 605 27th Ave NW
- 2621 6th St NW
