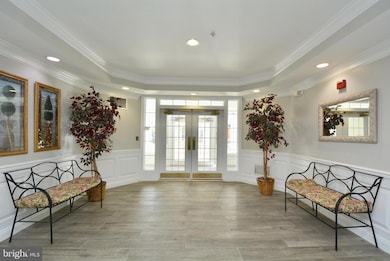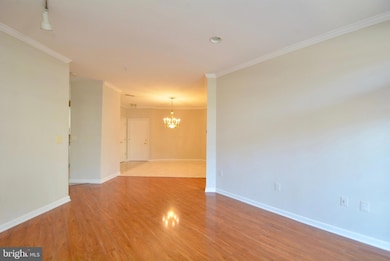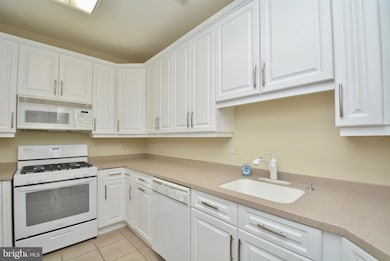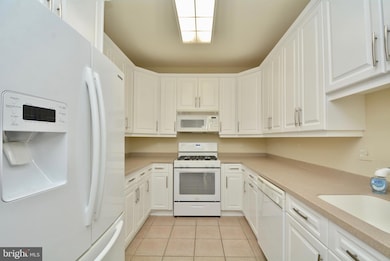2701 Bellforest Ct Unit 102 Vienna, VA 22180
Highlights
- Contemporary Architecture
- 1 Fireplace
- Community Pool
- Stenwood Elementary School Rated A
- No HOA
- 2 Car Direct Access Garage
About This Home
Spacious (1148sqft)2 bedroom/2 full bath at the convenient Westbriar Condos, across the street from the Dunn Loring metro on the orange line. Walk to Mosaic District and all the conveniences of a walkable neighborhood- Starbucks for your coffee breaks, and workouts at Orange Theory and pick up your recipe items for dinner at Harris Teeters, all a short walk from your living room. Near #W&OD #biketrail and Mosaic District... Credit scores above 725; min. income 100K+ must; Unit available around end of June beginning of July.Credit scores above 725; min. income 100K+
Condo Details
Home Type
- Condominium
Est. Annual Taxes
- $4,992
Year Built
- Built in 1998
Parking
- Assigned Parking Garage Space
- Basement Garage
- Side Facing Garage
- Garage Door Opener
- Parking Lot
Home Design
- Contemporary Architecture
- Brick Exterior Construction
- HardiePlank Type
Interior Spaces
- 1,148 Sq Ft Home
- Property has 1 Level
- 1 Fireplace
Kitchen
- Stove
- Built-In Microwave
- Ice Maker
- Dishwasher
- Disposal
Bedrooms and Bathrooms
- 2 Main Level Bedrooms
- 2 Full Bathrooms
Laundry
- Laundry in unit
- Washer
- Gas Dryer
Outdoor Features
- Enclosed patio or porch
Utilities
- Forced Air Heating and Cooling System
- Natural Gas Water Heater
Listing and Financial Details
- Residential Lease
- Security Deposit $2,450
- $250 Move-In Fee
- Tenant pays for all utilities
- Rent includes hoa/condo fee, parking, recreation facility, sewer, snow removal, taxes, trash removal, water
- No Smoking Allowed
- 12-Month Min and 60-Month Max Lease Term
- Available 7/1/25
- $50 Application Fee
- Assessor Parcel Number 0492 44020102
Community Details
Overview
- No Home Owners Association
- $250 Elevator Use Fee
- Association fees include common area maintenance, exterior building maintenance, parking fee, reserve funds, snow removal, trash, water
- Low-Rise Condominium
- Westbriar Condo Community
- Westbriar Condominiums Subdivision
Recreation
- Community Pool
Pet Policy
- No Pets Allowed
Map
Source: Bright MLS
MLS Number: VAFX2238834
APN: 0492-44020102
- 2701 Bellforest Ct Unit 305
- 2711 Bellforest Ct Unit 405
- 2700 Bellforest Ct Unit 104
- 2706 Manhattan Place
- 2720 Bellforest Ct Unit 201
- 2665 Manhattan Place Unit 2/303
- 8183 Carnegie Hall Ct Unit 209
- 2726 Gallows Rd Unit 609
- 2655 Prosperity Ave Unit 100
- 2655 Prosperity Ave Unit 237
- 2655 Prosperity Ave Unit 110
- 2665 Prosperity Ave Unit 6
- 2665 Prosperity Ave Unit 109
- 2665 Prosperity Ave Unit 210
- 8230 Citadel Place
- 2825 Laura Gae Cir
- 8407 Berea Ct
- 8007 Sandburg Ct
- 8406 Berea Dr
- 8308 Colby St







