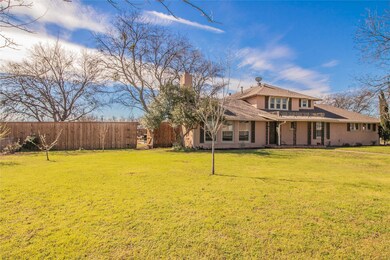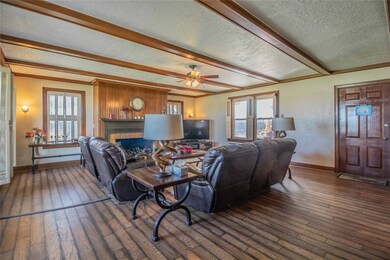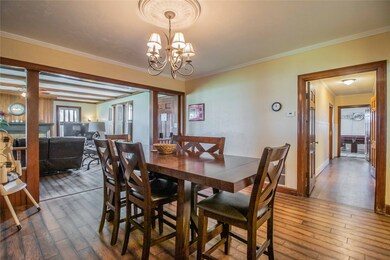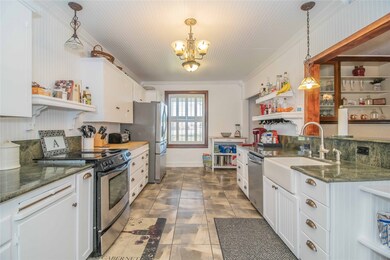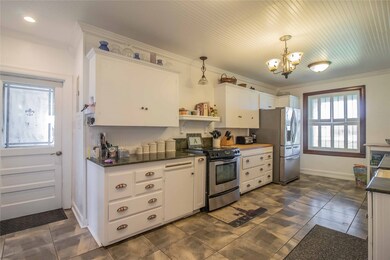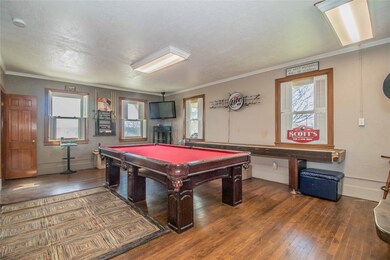
2701 Blue Mound Rd W Fort Worth, TX 76179
Estimated payment $10,439/month
Highlights
- Parking available for a boat
- Basketball Court
- Open Floorplan
- Carl E. Schluter Elementary School Rated A
- 2.62 Acre Lot
- Deck
About This Home
Unbelievable 5 residences for generational living, parties, retreats, weddings, Air B&B, or family, friends. 2 large residences,3200 & 3600 SQFT with garages, smaller apartments, large garage, carports and pool, covered deck with hottub, add food, drinks and never leave! All on 2.6 acres in the county, no HOA or city taxes.
Main home - 4 4 2 3,600 sf, in-ground pool, hot tub, half bath and covered deck.Plumbing, wiring, flooring, HVAC all redone. Septic and 400 ft. well with 2,500 gal tank, 2 car garage
Barndominium - 40x40 2021, 5 bed,3.5 bath,3,200 sf, 2-story, master down, HUGE laundry, pantry, kitchen island, quartz counters, 40x40 attic space, 2 carport,electric meter, well and septic.
2 2 1,000 sf metal building (20x50 Barndo 2023) rent $2,000 month, electric, central heat air, well & septic, electric meter.
30x30 shop with half bath,covered RV parking & hookup, well and septic,
Shop apartment - 30x30 2016, 1 1, laundry, 2 car carport, renting for $1,500 month
Tiny house studio apt. - 1 1bath, Separate meter, well and septic. Can be rental or a family member's residence
Check out video on 2701bluemoundrdw
Listing Agent
Keller Williams Realty Brokerage Phone: 214-529-0087 License #0581433 Listed on: 06/24/2025

Property Details
Home Type
- Multi-Family
Est. Annual Taxes
- $5,622
Year Built
- Built in 1946
Lot Details
- 2.62 Acre Lot
- Perimeter Fence
- Cleared Lot
- Few Trees
- Private Yard
Parking
- 4 Car Attached Garage
- 4 Carport Spaces
- Workshop in Garage
- Common or Shared Parking
- Parking Deck
- Side Facing Garage
- Circular Driveway
- Shared Driveway
- Additional Parking
- Parking available for a boat
- RV Garage
Home Design
- Ranch Style House
- Converted Barn or Barndominium
- Apartment
- Studio
- Brick Exterior Construction
- Slab Foundation
- Composition Roof
- Metal Siding
Interior Spaces
- 9,000 Sq Ft Home
- Open Floorplan
- Built-In Features
- Cathedral Ceiling
- Ceiling Fan
- 2 Fireplaces
- Wood Burning Fireplace
- Wood Flooring
Kitchen
- Eat-In Kitchen
- Dishwasher
- Kitchen Island
- Disposal
Bedrooms and Bathrooms
- 5 Bedrooms
- Walk-In Closet
Outdoor Features
- Basketball Court
- Deck
- Covered patio or porch
- Exterior Lighting
- Outdoor Storage
Schools
- Carl E. Schluter Elementary School
- Eaton High School
Utilities
- Central Heating and Cooling System
- Propane
- Aerobic Septic System
- High Speed Internet
- Cable TV Available
Listing and Financial Details
- Assessor Parcel Number 03787834
Community Details
Overview
- Jc Bates Subdivision
Recreation
- Community Pool
Map
Home Values in the Area
Average Home Value in this Area
Tax History
| Year | Tax Paid | Tax Assessment Tax Assessment Total Assessment is a certain percentage of the fair market value that is determined by local assessors to be the total taxable value of land and additions on the property. | Land | Improvement |
|---|---|---|---|---|
| 2024 | $1,787 | $678,506 | $104,800 | $573,706 |
| 2023 | $4,395 | $626,490 | $104,800 | $521,690 |
| 2022 | $5,935 | $329,344 | $104,800 | $224,544 |
| 2021 | $5,964 | $331,023 | $104,800 | $226,223 |
| 2020 | $5,304 | $253,731 | $104,800 | $148,931 |
| 2019 | $5,526 | $254,995 | $104,800 | $150,195 |
| 2018 | $1,660 | $245,266 | $104,800 | $140,466 |
| 2017 | $5,279 | $244,476 | $117,900 | $126,576 |
| 2016 | $5,223 | $276,121 | $117,900 | $158,221 |
| 2015 | $4,563 | $219,900 | $117,900 | $102,000 |
| 2014 | $4,563 | $219,900 | $117,900 | $102,000 |
Property History
| Date | Event | Price | Change | Sq Ft Price |
|---|---|---|---|---|
| 06/24/2025 06/24/25 | Price Changed | $1,800,000 | -3.9% | $200 / Sq Ft |
| 03/07/2025 03/07/25 | Price Changed | $1,874,000 | -1.3% | $208 / Sq Ft |
| 11/11/2024 11/11/24 | Price Changed | $1,899,000 | +0.5% | $211 / Sq Ft |
| 11/11/2024 11/11/24 | Price Changed | $1,890,000 | -5.5% | $210 / Sq Ft |
| 07/25/2024 07/25/24 | For Sale | $2,000,000 | -- | $222 / Sq Ft |
Purchase History
| Date | Type | Sale Price | Title Company |
|---|---|---|---|
| Vendors Lien | -- | Reunion Title | |
| Warranty Deed | -- | Rattikin Title Co |
Mortgage History
| Date | Status | Loan Amount | Loan Type |
|---|---|---|---|
| Open | $149,400 | Credit Line Revolving | |
| Open | $360,000 | New Conventional | |
| Closed | $352,500 | Stand Alone First | |
| Closed | $248,000 | Stand Alone First | |
| Closed | $214,423 | FHA |
Similar Home in Fort Worth, TX
Source: North Texas Real Estate Information Systems (NTREIS)
MLS Number: 20979529
APN: 03787834
- 2741 Purple Sage Trail
- 2632 Plains Trail
- 2609 Comanche Moon Dr
- 2717 Rawhide Ct
- 12317 Hulson Trail
- 12313 Hulson Trail
- 11621 Wulstone Rd
- 1717 Truro Ln
- 1821 Otwell Dr
- 1816 Dunstan Dr
- 1837 Sebright Trail
- 1800 Otwell Dr
- 2033 Eagle Blvd
- 1304 Rollie Michael Ln
- 11825 Wulstone Rd
- 11816 Wulstone Rd
- 12229 Prudence Dr
- 1709 Everitt Trail
- 1300 Ruby Lea Ln
- 11860 Toppell Trail
- 12365 Hulson Trail
- 12951 N Saginaw Blvd
- 13000 Saginaw Blvd
- 1709 Everitt Trail
- 1716 Everitt Trail
- 12248 Beatrice Dr
- 12424 Brunal Dr
- 11924 Prudence Dr
- 13145 Avondale Farms Dr
- 11901 Willow Springs Rd
- 1569 Shadow Hawk Dr
- 1545 Shadow Hawk Dr
- 11004 Kinston St
- 13344 Ridings Dr
- 1613 Pine Valley Dr
- 1421 Ancer Way
- 1416 Ancer Way
- 1652 Hossler Trail
- 1405 Escondido Dr
- 1637 Whitworth Dr

