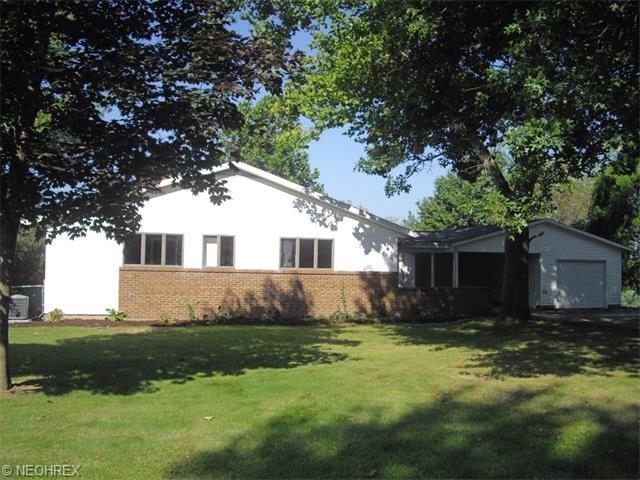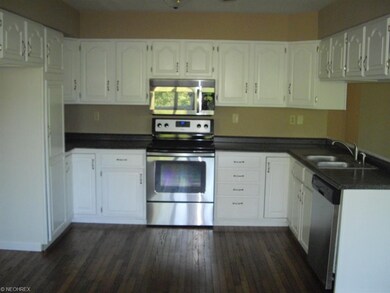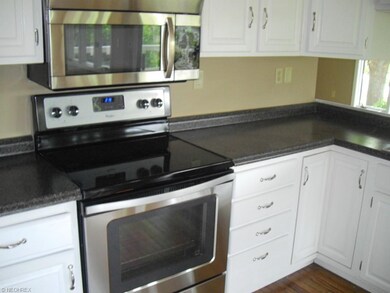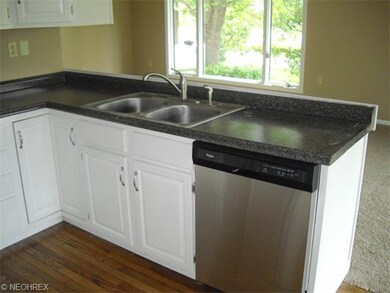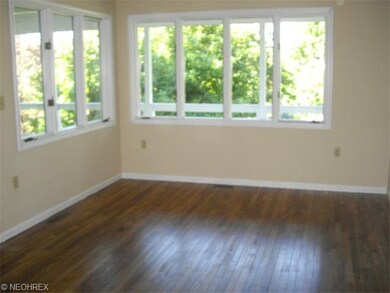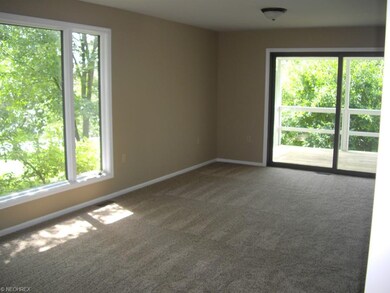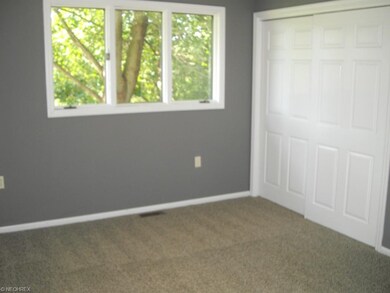
2701 Brenn Rd Wooster, OH 44691
Estimated Value: $289,000 - $348,000
Highlights
- Wooded Lot
- 2 Car Detached Garage
- East Facing Home
- Corner Lot
- Forced Air Heating and Cooling System
- 1-Story Property
About This Home
As of October 2014Country living at its best. Enjoy the sights and sounds from the deck or through the many windows in the main living area. The interior is fully remodelled, nothing left to do but relax! Fresh paint, new carpet, refinished hardwood flooring in kitchen and dining area, stainless steel appliances, and much more! The kitchen and bathrooms are updated. Two outbuildings (20x16 and 16x12), lots of fruit trees. This one won't last!
Last Agent to Sell the Property
Welcome Home Simms Realty License #2008003114 Listed on: 09/05/2014
Last Buyer's Agent
Jacki Massaro
Deleted Agent License #2014003267
Home Details
Home Type
- Single Family
Est. Annual Taxes
- $1,208
Year Built
- Built in 1982
Lot Details
- 2.07 Acre Lot
- East Facing Home
- Chain Link Fence
- Corner Lot
- Wooded Lot
Home Design
- Brick Exterior Construction
- Asphalt Roof
- Vinyl Construction Material
Interior Spaces
- 1,560 Sq Ft Home
- 1-Story Property
- Partially Finished Basement
- Basement Fills Entire Space Under The House
Bedrooms and Bathrooms
- 3 Bedrooms
Parking
- 2 Car Detached Garage
- Carport
- Garage Door Opener
Utilities
- Forced Air Heating and Cooling System
- Heating System Uses Propane
- Well
- Septic Tank
Community Details
- Green Vly Estate Community
Listing and Financial Details
- Assessor Parcel Number 43-00890-000
Ownership History
Purchase Details
Home Financials for this Owner
Home Financials are based on the most recent Mortgage that was taken out on this home.Purchase Details
Home Financials for this Owner
Home Financials are based on the most recent Mortgage that was taken out on this home.Purchase Details
Purchase Details
Home Financials for this Owner
Home Financials are based on the most recent Mortgage that was taken out on this home.Purchase Details
Purchase Details
Similar Homes in Wooster, OH
Home Values in the Area
Average Home Value in this Area
Purchase History
| Date | Buyer | Sale Price | Title Company |
|---|---|---|---|
| Lestock Phillip T | $150,000 | Service First Title Agency L | |
| Prairie Home Llc | $58,000 | None Available | |
| Federal National Mortgage Association | $105,998 | None Available | |
| Piper Tracy L | $104,000 | -- | |
| Hohider David A | $87,000 | -- | |
| Siegfried Maxine K | -- | -- |
Mortgage History
| Date | Status | Borrower | Loan Amount |
|---|---|---|---|
| Open | Lestock Phillip T | $119,250 | |
| Closed | Lestock Phillip T | $120,000 | |
| Previous Owner | Piper Tracy L | $98,800 |
Property History
| Date | Event | Price | Change | Sq Ft Price |
|---|---|---|---|---|
| 10/24/2014 10/24/14 | Sold | $150,000 | +1.4% | $96 / Sq Ft |
| 09/16/2014 09/16/14 | Pending | -- | -- | -- |
| 09/05/2014 09/05/14 | For Sale | $148,000 | +155.2% | $95 / Sq Ft |
| 12/21/2012 12/21/12 | Sold | $58,000 | -17.0% | $37 / Sq Ft |
| 12/05/2012 12/05/12 | Pending | -- | -- | -- |
| 10/03/2012 10/03/12 | For Sale | $69,900 | -- | $45 / Sq Ft |
Tax History Compared to Growth
Tax History
| Year | Tax Paid | Tax Assessment Tax Assessment Total Assessment is a certain percentage of the fair market value that is determined by local assessors to be the total taxable value of land and additions on the property. | Land | Improvement |
|---|---|---|---|---|
| 2024 | $3,220 | $93,540 | $18,370 | $75,170 |
| 2023 | $3,220 | $93,540 | $18,370 | $75,170 |
| 2022 | $2,518 | $66,810 | $13,120 | $53,690 |
| 2021 | $2,523 | $66,810 | $13,120 | $53,690 |
| 2020 | $2,321 | $60,830 | $13,120 | $47,710 |
| 2019 | $1,950 | $49,490 | $11,460 | $38,030 |
| 2018 | $1,985 | $49,490 | $11,460 | $38,030 |
| 2017 | $1,978 | $49,490 | $11,460 | $38,030 |
| 2016 | $1,195 | $29,510 | $11,460 | $18,050 |
| 2015 | $1,112 | $29,510 | $11,460 | $18,050 |
| 2014 | $1,138 | $29,510 | $11,460 | $18,050 |
| 2013 | $1,208 | $29,870 | $11,670 | $18,200 |
Agents Affiliated with this Home
-
Galen Miller
G
Seller's Agent in 2014
Galen Miller
Welcome Home Simms Realty
(330) 466-9810
22 Total Sales
-
J
Buyer's Agent in 2014
Jacki Massaro
Deleted Agent
-
Barry Shaffer

Seller's Agent in 2012
Barry Shaffer
Coldwell Banker Schmidt Realty
(330) 620-3547
32 Total Sales
-
Fred Troyer

Buyer's Agent in 2012
Fred Troyer
Home Equity Realty Group
(330) 465-5730
58 Total Sales
Map
Source: MLS Now
MLS Number: 3651313
APN: 43-00890-000
- 2701 Brenn Rd
- 2686 Brenn Rd
- 7883 Blachleyville Rd
- 2659 Brenn Rd
- 2625 Brenn Rd
- 7925 Blachleyville Rd
- 2608 Brenn Rd
- 2591 Brenn Rd
- 7673 Blachleyville Rd
- 2549 Brenn Rd
- 7967 Blachleyville Rd
- 8011 Blachleyville Rd
- 7984 Blachleyville Rd
- 2499 Brenn Rd
- 8047 Blachleyville Rd
- 2469 Brenn Rd
- 8081 Blachleyville Rd
- 8117 Blachleyville Rd
- 8130 Blachleyville Rd
- 8153 Blachleyville Rd
