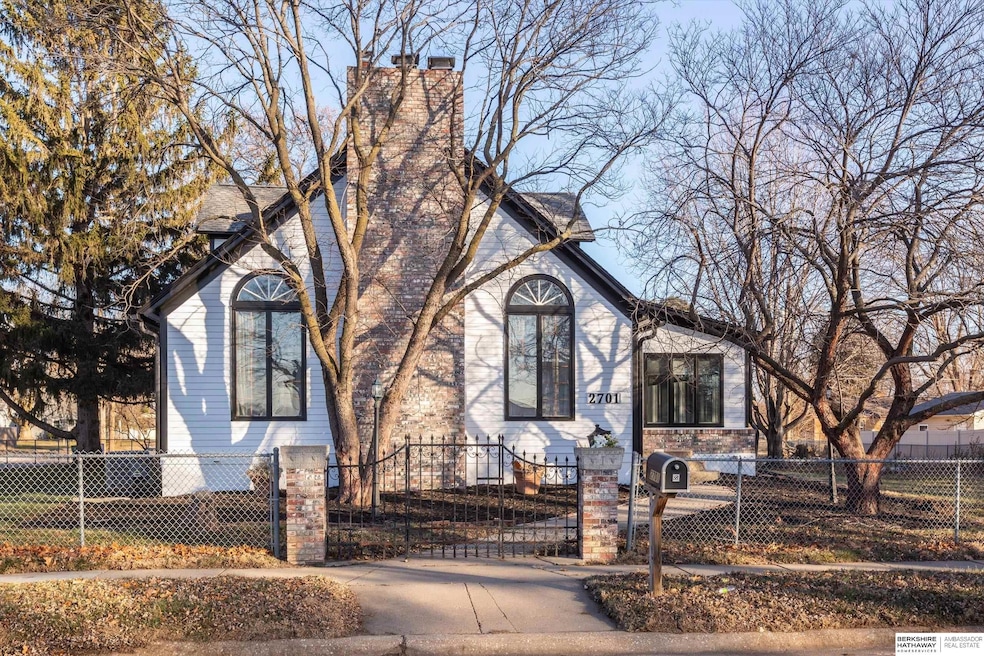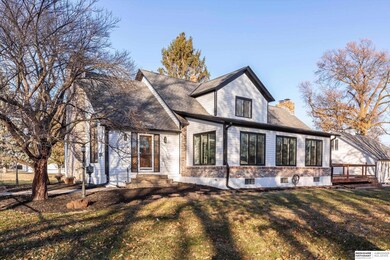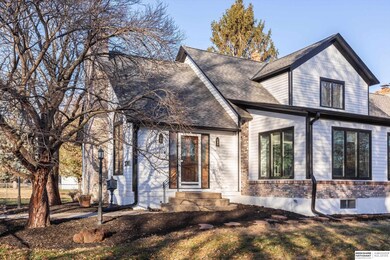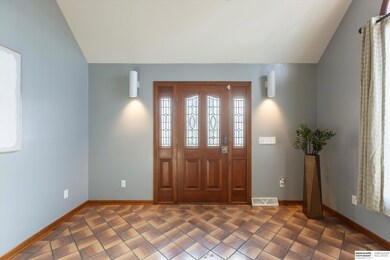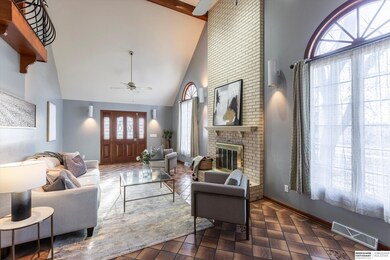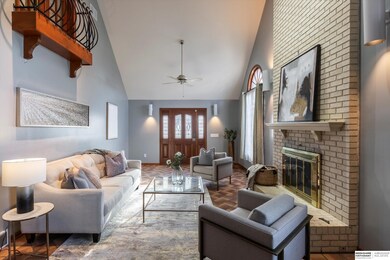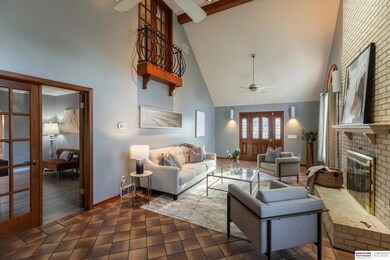
2701 Calhoun St Bellevue, NE 68005
Highlights
- Guest House
- Main Floor Bedroom
- No HOA
- Deck
- 4 Fireplaces
- 2 Car Detached Garage
About This Home
As of January 2025This home is bursting with character and charm! From its enchanting curb appeal with an English garden setting to the serene and private 3-season sunroom, it is the perfect spot to unwind with a cup of coffee and a good book. Situated on a spacious corner lot with a fenced yard, this property offers plenty of room to enjoy. Unique features abound, including a stunning spiral staircase, a custom-built library, and an interior Juliet balcony. The kitchen is bright, open, and inviting. The basement offers incredible potential with a generous craft room and a cozy family room complete with a fireplace. Adding even more value is an income-generating apartment attached to the 2-car garage, complete with its own kitchen, bathroom, and washer/dryer hookups in the loft bedroom. Don't miss this one-of-a-kind gem! AMA.
Last Agent to Sell the Property
BHHS Ambassador Real Estate License #20170402 Listed on: 12/13/2024

Home Details
Home Type
- Single Family
Est. Annual Taxes
- $293
Year Built
- Built in 1916
Lot Details
- Lot Dimensions are 147 x 109
- Property is Fully Fenced
- Chain Link Fence
- Sprinkler System
Parking
- 2 Car Detached Garage
- Off-Street Parking
Home Design
- Block Foundation
- Composition Roof
Interior Spaces
- 1.5-Story Property
- 4 Fireplaces
- Partially Finished Basement
Bedrooms and Bathrooms
- 6 Bedrooms
- Main Floor Bedroom
- 3 Full Bathrooms
Outdoor Features
- Deck
- Enclosed patio or porch
Additional Homes
- Guest House
Schools
- Betz Elementary School
- Bellevue Mission Middle School
- Bellevue East High School
Utilities
- Forced Air Heating and Cooling System
- Heating System Uses Gas
Community Details
- No Home Owners Association
- Bellevue Subdivision
Listing and Financial Details
- Assessor Parcel Number 010618589
Ownership History
Purchase Details
Home Financials for this Owner
Home Financials are based on the most recent Mortgage that was taken out on this home.Purchase Details
Home Financials for this Owner
Home Financials are based on the most recent Mortgage that was taken out on this home.Purchase Details
Home Financials for this Owner
Home Financials are based on the most recent Mortgage that was taken out on this home.Purchase Details
Home Financials for this Owner
Home Financials are based on the most recent Mortgage that was taken out on this home.Purchase Details
Similar Homes in Bellevue, NE
Home Values in the Area
Average Home Value in this Area
Purchase History
| Date | Type | Sale Price | Title Company |
|---|---|---|---|
| Warranty Deed | $381,000 | Unity Title | |
| Warranty Deed | $309,000 | Platinum Title | |
| Warranty Deed | $309,000 | Platinum Title | |
| Warranty Deed | $220,000 | Charter T&E Svcs Inc | |
| Deed | $170,000 | Titlecore National Llc | |
| Interfamily Deed Transfer | -- | None Available |
Mortgage History
| Date | Status | Loan Amount | Loan Type |
|---|---|---|---|
| Open | $196,000 | New Conventional | |
| Previous Owner | $247,200 | New Conventional | |
| Previous Owner | $230,217 | VA | |
| Previous Owner | $227,260 | VA | |
| Previous Owner | $173,655 | VA | |
| Previous Owner | $50,000 | Credit Line Revolving |
Property History
| Date | Event | Price | Change | Sq Ft Price |
|---|---|---|---|---|
| 01/21/2025 01/21/25 | Sold | $381,000 | +3.3% | $88 / Sq Ft |
| 12/16/2024 12/16/24 | Pending | -- | -- | -- |
| 12/13/2024 12/13/24 | For Sale | $369,000 | +67.7% | $85 / Sq Ft |
| 08/14/2019 08/14/19 | Sold | $220,000 | +2.3% | $51 / Sq Ft |
| 07/04/2019 07/04/19 | Pending | -- | -- | -- |
| 06/27/2019 06/27/19 | For Sale | $215,000 | +26.5% | $50 / Sq Ft |
| 07/17/2015 07/17/15 | Sold | $170,000 | -2.9% | $54 / Sq Ft |
| 05/19/2015 05/19/15 | Pending | -- | -- | -- |
| 05/05/2015 05/05/15 | For Sale | $175,000 | -- | $56 / Sq Ft |
Tax History Compared to Growth
Tax History
| Year | Tax Paid | Tax Assessment Tax Assessment Total Assessment is a certain percentage of the fair market value that is determined by local assessors to be the total taxable value of land and additions on the property. | Land | Improvement |
|---|---|---|---|---|
| 2024 | $611 | $380,435 | $31,000 | $349,435 |
| 2023 | $611 | $352,040 | $31,000 | $321,040 |
| 2022 | $6,814 | $316,617 | $26,000 | $290,617 |
| 2021 | $5,877 | $270,166 | $24,000 | $246,166 |
| 2020 | $5,056 | $231,709 | $24,000 | $207,709 |
| 2019 | $4,361 | $201,114 | $24,000 | $177,114 |
| 2018 | $3,937 | $186,457 | $24,000 | $162,457 |
| 2017 | $3,773 | $177,464 | $24,000 | $153,464 |
| 2016 | $3,437 | $165,210 | $24,000 | $141,210 |
| 2015 | $4,008 | $193,770 | $24,000 | $169,770 |
| 2014 | $3,973 | $190,871 | $24,000 | $166,871 |
| 2012 | -- | $167,365 | $24,000 | $143,365 |
Agents Affiliated with this Home
-
Nic Luhrs

Seller's Agent in 2025
Nic Luhrs
BHHS Ambassador Real Estate
(402) 980-0248
12 in this area
365 Total Sales
-
Rachel Skradski

Seller Co-Listing Agent in 2025
Rachel Skradski
BHHS Ambassador Real Estate
(402) 650-4727
13 in this area
460 Total Sales
-
Mary Mueller

Buyer's Agent in 2025
Mary Mueller
Platinum Realty LLC
(402) 943-6300
8 in this area
72 Total Sales
-

Seller's Agent in 2019
Melissa Baxter
Nebraska Realty
-
B
Seller Co-Listing Agent in 2019
Barbara LaPorte
Nebraska Realty
(402) 616-5326
-
Melissa Church

Buyer's Agent in 2019
Melissa Church
Nebraska Realty
(402) 297-6089
3 in this area
31 Total Sales
Map
Source: Great Plains Regional MLS
MLS Number: 22430974
APN: 010618589
- 902 W 24th Ave
- 3101 Washington St Unit 53
- 1001 Parkway Dr
- 101 E 28th Ave
- 2902 Hancock St Unit 35
- 2005 Crawford St
- 1909 Collins Dr
- 1236 Bellaire Blvd
- 1237 Sunset Dr
- 2201 Warren St
- 1601 Freeman Dr
- 1806 Franklin St
- 1801 Franklin St
- 2002 Warren St
- 906 Lemay Dr
- 1613 Jefferson Ct
- 1607 Jefferson Ct
- 1605 Jefferson Ct
- 1603 Jefferson Ct
- 1402 Lincoln Rd
