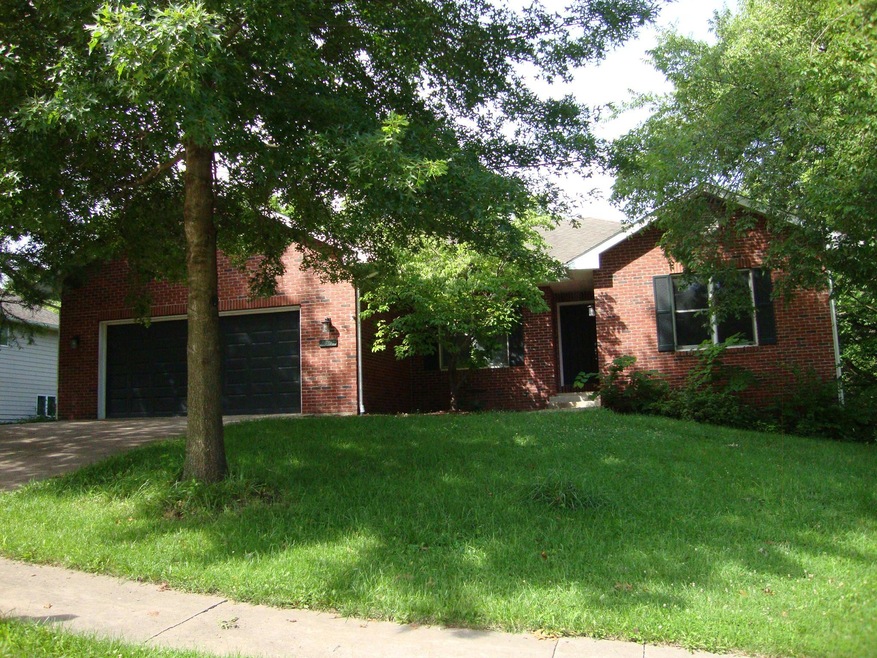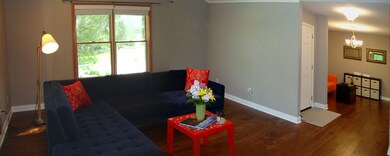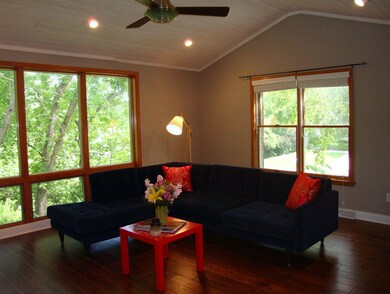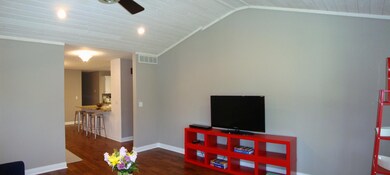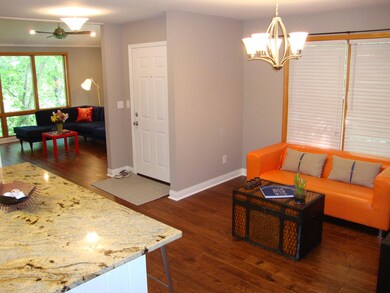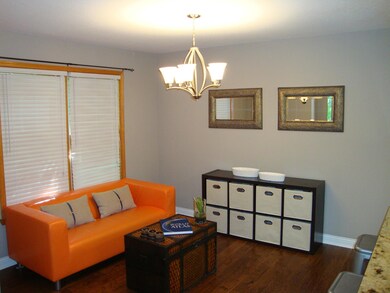
2701 Chambray Rd Columbia, MO 65203
Highlights
- Deck
- Ranch Style House
- Bonus Room
- Mill Creek Elementary School Rated A-
- Partially Wooded Lot
- Granite Countertops
About This Home
As of June 2017Excellent opportunity in the SW with a heavily wooded lot! Interior has been completely remodeled about a year ago. Hardwood floors, vaulted & planked ceiling in great room with large windows. Granite in kitchen and baths, subway tile, gas range, kitchen pantry, breakfast nook plus semi-formal dining. Lovely master w/split bedroom design.Walk-out w/wet bar, tall ceilings & unfinished space.
Last Agent to Sell the Property
Susan Myers, PC
Weichert, Realtors - First Tier License #1999087798 Listed on: 07/20/2016
Last Buyer's Agent
Berkshire Hathaway HomeServices | Vision Real Estate License #2010034371

Home Details
Home Type
- Single Family
Est. Annual Taxes
- $2,345
Year Built
- Built in 1995
Lot Details
- Lot Dimensions are 183.77 x 135
- Northeast Facing Home
- Partially Wooded Lot
Parking
- 2 Car Attached Garage
- Garage on Main Level
- Garage Door Opener
- Driveway
Home Design
- Ranch Style House
- Traditional Architecture
- Brick Veneer
- Concrete Foundation
- Poured Concrete
- Architectural Shingle Roof
- Vinyl Construction Material
Interior Spaces
- Wet Bar
- Paddle Fans
- Wood Frame Window
- Family Room
- Living Room
- Formal Dining Room
- Bonus Room
- Lower Floor Utility Room
- Utility Room
- Partially Finished Basement
- Walk-Out Basement
- Fire and Smoke Detector
Kitchen
- Gas Range
- Microwave
- Dishwasher
- Granite Countertops
Bedrooms and Bathrooms
- 4 Bedrooms
- 3 Full Bathrooms
- Bathtub with Shower
- Shower Only
Laundry
- Laundry on main level
- Washer and Dryer Hookup
Outdoor Features
- Deck
- Patio
- Rear Porch
Schools
- Mill Creek Elementary School
- Gentry Middle School
- Rock Bridge High School
Utilities
- Forced Air Heating and Cooling System
- Heating System Uses Natural Gas
- High-Efficiency Furnace
- High Speed Internet
- Cable TV Available
Community Details
- No Home Owners Association
- Oak Ridge Subdivision
Listing and Financial Details
- Assessor Parcel Number 1680100020870001
Ownership History
Purchase Details
Home Financials for this Owner
Home Financials are based on the most recent Mortgage that was taken out on this home.Purchase Details
Home Financials for this Owner
Home Financials are based on the most recent Mortgage that was taken out on this home.Similar Homes in Columbia, MO
Home Values in the Area
Average Home Value in this Area
Purchase History
| Date | Type | Sale Price | Title Company |
|---|---|---|---|
| Warranty Deed | -- | Central Title Co | |
| Warranty Deed | -- | Boone Central Title Co |
Mortgage History
| Date | Status | Loan Amount | Loan Type |
|---|---|---|---|
| Previous Owner | $242,910 | New Conventional | |
| Previous Owner | $140,800 | Stand Alone Refi Refinance Of Original Loan |
Property History
| Date | Event | Price | Change | Sq Ft Price |
|---|---|---|---|---|
| 06/15/2017 06/15/17 | Sold | -- | -- | -- |
| 05/14/2017 05/14/17 | Pending | -- | -- | -- |
| 07/20/2016 07/20/16 | For Sale | $279,900 | +3.7% | $97 / Sq Ft |
| 04/21/2015 04/21/15 | Sold | -- | -- | -- |
| 03/20/2015 03/20/15 | Pending | -- | -- | -- |
| 03/19/2015 03/19/15 | For Sale | $269,900 | -- | $94 / Sq Ft |
Tax History Compared to Growth
Tax History
| Year | Tax Paid | Tax Assessment Tax Assessment Total Assessment is a certain percentage of the fair market value that is determined by local assessors to be the total taxable value of land and additions on the property. | Land | Improvement |
|---|---|---|---|---|
| 2024 | $2,712 | $40,204 | $6,061 | $34,143 |
| 2023 | $2,690 | $40,204 | $6,061 | $34,143 |
| 2022 | $2,488 | $37,221 | $6,061 | $31,160 |
| 2021 | $2,492 | $37,221 | $6,061 | $31,160 |
| 2020 | $2,550 | $35,786 | $6,061 | $29,725 |
| 2019 | $2,550 | $35,786 | $6,061 | $29,725 |
| 2018 | $2,378 | $0 | $0 | $0 |
| 2017 | $2,349 | $33,136 | $6,061 | $27,075 |
| 2016 | $2,345 | $33,136 | $6,061 | $27,075 |
| 2015 | $2,154 | $33,136 | $6,061 | $27,075 |
| 2014 | -- | $33,136 | $6,061 | $27,075 |
Agents Affiliated with this Home
-
S
Seller's Agent in 2017
Susan Myers, PC
Weichert, Realtors - First Tier
-
M
Seller Co-Listing Agent in 2017
Marshelle Clark
Weichert, Realtors - House of Brokers
(573) 268-0157
245 Total Sales
-

Buyer's Agent in 2017
Karen Bataille
Berkshire Hathaway HomeServices | Vision Real Estate
(573) 808-4480
118 Total Sales
-

Seller's Agent in 2015
Scott Heck
RE/MAX
(573) 808-6722
224 Total Sales
-

Buyer's Agent in 2015
Alice Leeper
RE/MAX
(573) 489-1458
142 Total Sales
-
c
Buyer's Agent in 2015
cbor.rets.510000859
cbor.rets.RETS_OFFICE
Map
Source: Columbia Board of REALTORS®
MLS Number: 365158
APN: 16-801-00-02-087-00-01
- 4205 Grant Ln
- 2911 Lake Town Dr
- 4004 Brentwood Dr
- 3802 Frontenac Place
- 3002 Trailside Dr
- 4011 Curt Dr
- 2206 Corona Rd
- 3107 Lake Town Dr
- 4100 Big Sur Blvd
- 3202 S Rodeo Dr
- 4519 W Country Hill Dr
- 3806 Cheshire Ct
- 3804 Addison Dr
- 4521 W Bellview Dr
- 2009 Shale Ridge Ct
- 4406 Gage Place
- 3231 S Country Woods Rd
- 2500 Gabrianna Ct
- 4804 Cedar Coals Ct
- 3701 Sardis Ct
