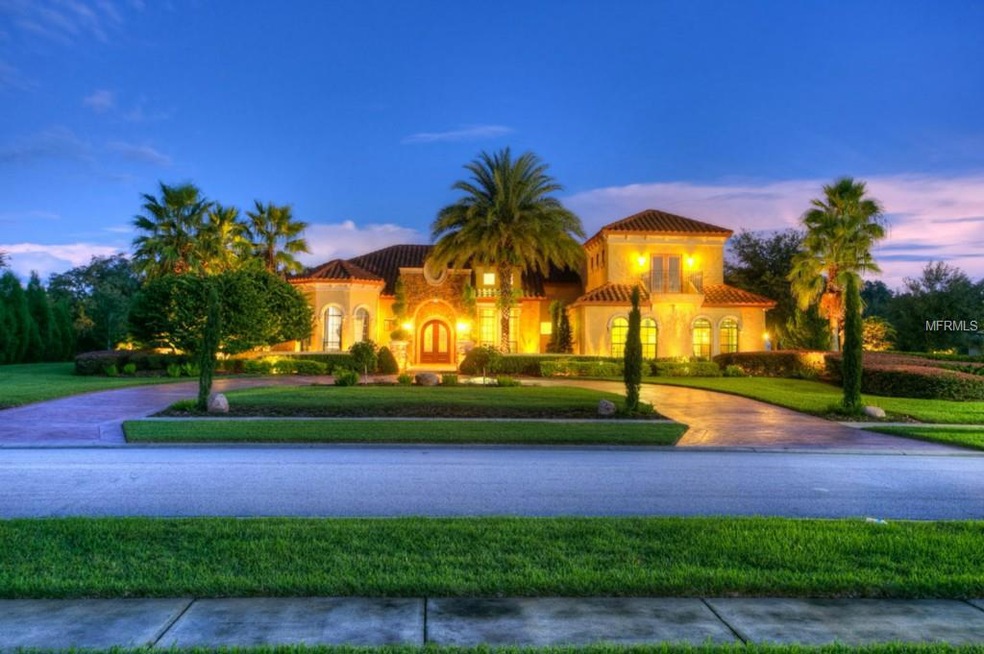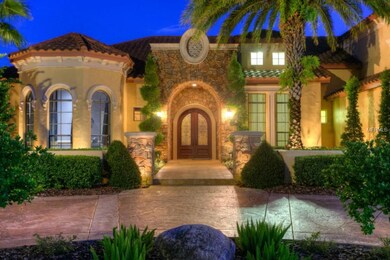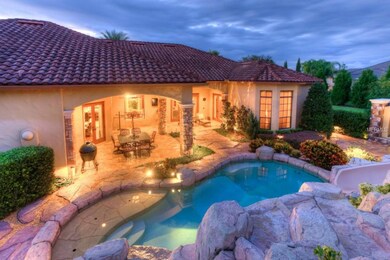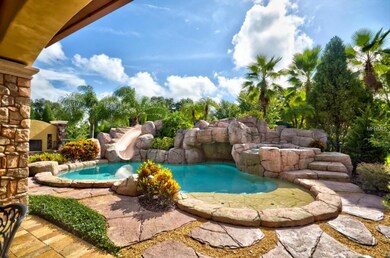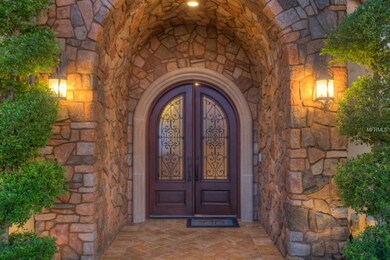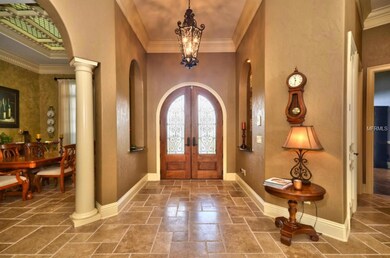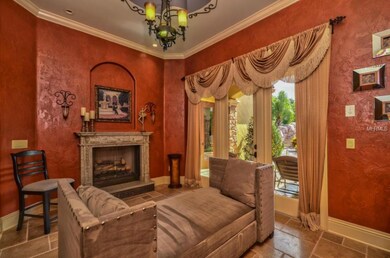
Highlights
- Heated In Ground Pool
- Reverse Osmosis System
- Open Floorplan
- Gated Community
- 1.12 Acre Lot
- Deck
About This Home
As of July 2017Gorgeous Estate Home on over 1 acre in The Sanctuary on Livingston, a monitored, gated community. This Mediterranean Beauty features lush tropical foliage with full landscape lighting, circular drive, and a side-entry over-sized garage. The stone entry with arched glass double doors beckons you inside. Attention to detail in every room, from the travertine and wood floors to the crown moulding and custom ceilings in many rooms.
The Jack and Jill bedrooms feature a custom entertainment center and a "Tree House" in the closet to delight the little ones and the young at heart:):) The kitchen has a large island with a reverse osmosis filtration system at the kitchen sink, and at the Landing Station a large Sub Zero Wine Refrigerator, dry bar in addition to the built ins for coats, books, and essentials. The Master Suite features an upgraded closet system, spacious shower with multiple shower heads, and a decadent tub perfect for soaking. The Bonus Room sports a wet bar with fridge and is wired for surround sound (projector, screen and speakers do not convey). The backyard features a salt water grotto pool complete with waterfall, built in slide and lighting. Outdoor kitchen convenient for grilling. The outdoor fireplace adds the finishing touch to this wonderland. Mosquito misting system for added comfort. Extensive closets in garage for added storage. Room sizes are approximate for convenience of Buyer. This elegant home is truly one of a kind and will not disappoint. Come see for yourself today!
Last Agent to Sell the Property
JLS INVESTMENT REALTY License #387976 Listed on: 10/10/2014
Home Details
Home Type
- Single Family
Est. Annual Taxes
- $10,600
Year Built
- Built in 2005
Lot Details
- 1.12 Acre Lot
- Mature Landscaping
- Irrigation
- Landscaped with Trees
- Property is zoned AS-1
HOA Fees
- $114 Monthly HOA Fees
Parking
- 3 Car Attached Garage
- Rear-Facing Garage
- Side Facing Garage
- Garage Door Opener
- Circular Driveway
Home Design
- Contemporary Architecture
- Bi-Level Home
- Slab Foundation
- Tile Roof
- Stucco
Interior Spaces
- 4,850 Sq Ft Home
- Open Floorplan
- Wet Bar
- Bar Fridge
- Crown Molding
- Tray Ceiling
- High Ceiling
- Ceiling Fan
- Gas Fireplace
- Blinds
- Entrance Foyer
- Family Room with Fireplace
- Family Room Off Kitchen
- Living Room with Fireplace
- Breakfast Room
- Formal Dining Room
- Den
- Bonus Room
- Inside Utility
Kitchen
- Built-In Oven
- Range Hood
- Recirculated Exhaust Fan
- Dishwasher
- Wine Refrigerator
- Stone Countertops
- Solid Wood Cabinet
- Disposal
- Reverse Osmosis System
Flooring
- Wood
- Carpet
- Tile
Bedrooms and Bathrooms
- 5 Bedrooms
- Split Bedroom Floorplan
- Walk-In Closet
- 4 Full Bathrooms
Home Security
- Security System Owned
- Fire and Smoke Detector
Pool
- Heated In Ground Pool
- Heated Spa
- Gunite Pool
- Saltwater Pool
- Auto Pool Cleaner
Outdoor Features
- Deck
- Patio
- Outdoor Kitchen
- Exterior Lighting
- Rain Gutters
- Porch
Schools
- Lutz Elementary School
- Liberty Middle School
- Freedom High School
Utilities
- Forced Air Zoned Heating and Cooling System
- Well
- Gas Water Heater
- Water Softener is Owned
- Septic Tank
- Cable TV Available
Listing and Financial Details
- Tax Lot 27
- Assessor Parcel Number U-05-27-19-643-000000-00027.0
Community Details
Overview
- Sanctuary On Livingston Subdivision
- The community has rules related to deed restrictions
Recreation
- Community Playground
Security
- Gated Community
Ownership History
Purchase Details
Home Financials for this Owner
Home Financials are based on the most recent Mortgage that was taken out on this home.Purchase Details
Home Financials for this Owner
Home Financials are based on the most recent Mortgage that was taken out on this home.Purchase Details
Home Financials for this Owner
Home Financials are based on the most recent Mortgage that was taken out on this home.Purchase Details
Home Financials for this Owner
Home Financials are based on the most recent Mortgage that was taken out on this home.Purchase Details
Similar Homes in Lutz, FL
Home Values in the Area
Average Home Value in this Area
Purchase History
| Date | Type | Sale Price | Title Company |
|---|---|---|---|
| Warranty Deed | $940,000 | Sunbelt Title Agency | |
| Warranty Deed | $873,000 | American Home Title Of Land | |
| Warranty Deed | $895,000 | Enterprise Title Partners Of | |
| Warranty Deed | $1,000,000 | Alday Donalson Title Agencie | |
| Corporate Deed | $120,000 | Brokers Title Of Tampa V Llc |
Mortgage History
| Date | Status | Loan Amount | Loan Type |
|---|---|---|---|
| Open | $748,000 | New Conventional | |
| Closed | $752,000 | Adjustable Rate Mortgage/ARM | |
| Previous Owner | $671,250 | New Conventional | |
| Previous Owner | $417,000 | Unknown | |
| Previous Owner | $432,500 | Credit Line Revolving | |
| Previous Owner | $417,000 | Unknown | |
| Previous Owner | $1,000,000 | Stand Alone First |
Property History
| Date | Event | Price | Change | Sq Ft Price |
|---|---|---|---|---|
| 01/02/2025 01/02/25 | Rented | $9,000 | +5.9% | -- |
| 11/27/2024 11/27/24 | Under Contract | -- | -- | -- |
| 11/12/2024 11/12/24 | For Rent | $8,500 | 0.0% | -- |
| 08/17/2018 08/17/18 | Off Market | $940,000 | -- | -- |
| 08/17/2018 08/17/18 | Off Market | $873,000 | -- | -- |
| 07/12/2017 07/12/17 | Sold | $940,000 | -0.9% | $194 / Sq Ft |
| 04/27/2017 04/27/17 | Pending | -- | -- | -- |
| 04/25/2017 04/25/17 | For Sale | $949,000 | +8.7% | $196 / Sq Ft |
| 03/23/2015 03/23/15 | Sold | $873,000 | -8.0% | $180 / Sq Ft |
| 02/21/2015 02/21/15 | Pending | -- | -- | -- |
| 02/09/2015 02/09/15 | Price Changed | $949,000 | -4.4% | $196 / Sq Ft |
| 10/10/2014 10/10/14 | For Sale | $993,000 | +10.9% | $205 / Sq Ft |
| 06/16/2014 06/16/14 | Off Market | $895,000 | -- | -- |
| 06/10/2013 06/10/13 | Sold | $895,000 | -2.7% | $185 / Sq Ft |
| 03/20/2013 03/20/13 | Pending | -- | -- | -- |
| 02/11/2013 02/11/13 | For Sale | $920,000 | -- | $190 / Sq Ft |
Tax History Compared to Growth
Tax History
| Year | Tax Paid | Tax Assessment Tax Assessment Total Assessment is a certain percentage of the fair market value that is determined by local assessors to be the total taxable value of land and additions on the property. | Land | Improvement |
|---|---|---|---|---|
| 2024 | $14,309 | $832,399 | -- | -- |
| 2023 | $13,889 | $808,154 | $0 | $0 |
| 2022 | $13,475 | $784,616 | $0 | $0 |
| 2021 | $13,360 | $761,763 | $0 | $0 |
| 2020 | $13,207 | $751,246 | $0 | $0 |
| 2019 | $12,975 | $734,356 | $0 | $0 |
| 2018 | $12,861 | $720,663 | $0 | $0 |
| 2017 | $12,185 | $677,005 | $0 | $0 |
| 2016 | $12,315 | $672,699 | $0 | $0 |
| 2015 | $12,613 | $636,706 | $0 | $0 |
| 2014 | $11,532 | $576,525 | $0 | $0 |
| 2013 | -- | $559,026 | $0 | $0 |
Agents Affiliated with this Home
-
Mike Cassens, PA

Seller's Agent in 2025
Mike Cassens, PA
GOOD 2 GO PROPERTY, LLC
(813) 235-3459
3 in this area
117 Total Sales
-
Pat McCullough

Seller's Agent in 2017
Pat McCullough
COLDWELL BANKER REALTY
(813) 235-8059
7 in this area
55 Total Sales
-
Robert Long, III
R
Buyer's Agent in 2017
Robert Long, III
GREAT AMERICAN REALTY
(813) 404-7846
1 Total Sale
-
Sandy Stepanek

Seller's Agent in 2015
Sandy Stepanek
JLS INVESTMENT REALTY
(813) 758-0906
1 in this area
74 Total Sales
-
Jennifer Stepanek

Seller Co-Listing Agent in 2015
Jennifer Stepanek
JLS INVESTMENT REALTY
(813) 758-0906
2 in this area
61 Total Sales
-
Judy Curry

Buyer's Agent in 2015
Judy Curry
RE/MAX Premier Group
(813) 355-7097
100 Total Sales
Map
Source: Stellar MLS
MLS Number: H2200372
APN: U-05-27-19-643-000000-00027.0
- 2705 Coastal Range Way
- 3317 Chase Jackson Branch
- 2708 Coastal Range Way
- 3633 Panther Path Rd
- 19815 Sea Rider Way
- 2512 Rustic Oaks Dr
- 19116 Livengood Rd
- 2501 Rustic Oaks Dr
- 1024 Dockside Dr
- 24405 Summer Wind Ct
- 23713 Lake Hills Dr
- 2513 Andrea Lynn Dr
- 24431 Summer Nights Ct
- 24600 Victoria Wood Ct
- 19915 Dolores Ann Ct
- 24134 Hampton Place
- 2202 Newberger Rd
- 1331 Foggy Ridge Pkwy
- 24449 Mistwood Ct
- 24510 Landing Dr
