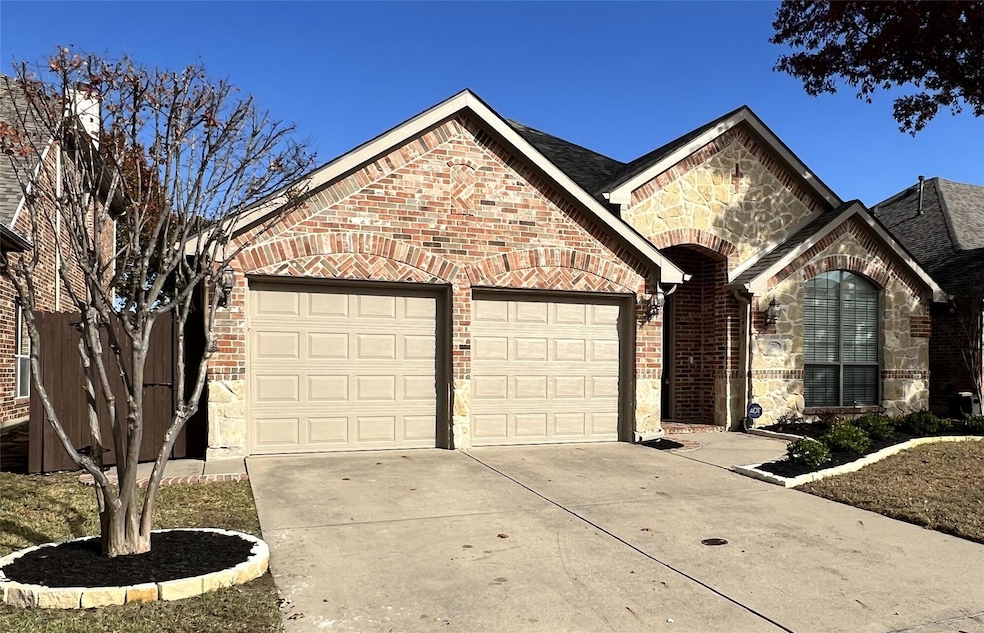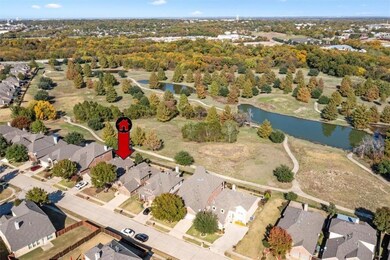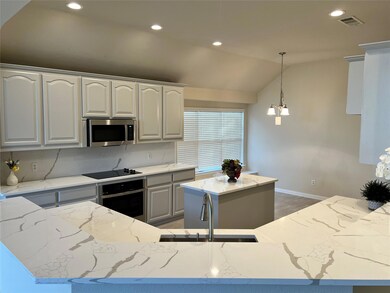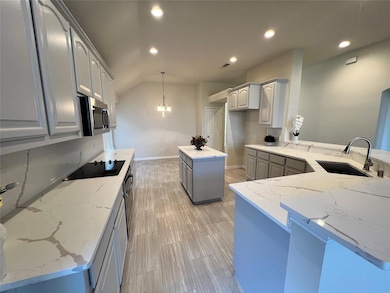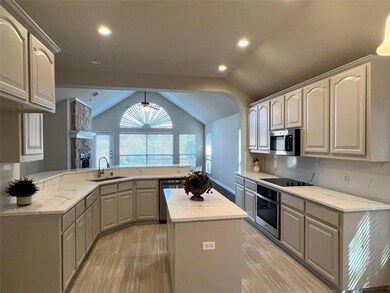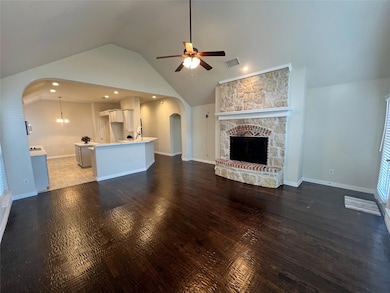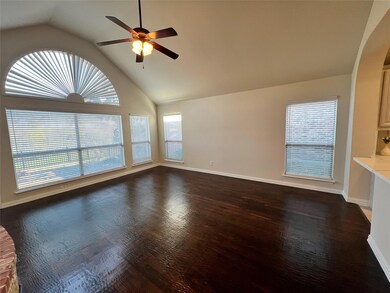
2701 Dog Leg Trail McKinney, TX 75069
Greens of McKinney NeighborhoodHighlights
- Lake View
- Open Floorplan
- Vaulted Ceiling
- Faubion Middle School Rated A-
- Deck
- Traditional Architecture
About This Home
As of February 2025Awesome 3 Bedroom 2 Bath 2 Car Garage Single Story Highland Home overlooks a City Park, Trees and Lake Views! Newly Remodeled December 2024; New Quartz Counter Tops & Backsplash! New Stainless Steel Sink, Faucet & Disposal! All New GE Stainless Steel & Black Appliances! Cabinets completely painted inside & out! New 24 x 12 Porcelain tile in Kitchen & Breakfast! New Handscraped Hardwood Floors & Completely Re-finshed in Living, Dinning, Hallways and Family Room! Fresh Paint Interior & Exterior! Island, eatin kitchen with breakfast bar overlooks family room with beautiful fireplace and large windows that overlook back yard and you can see the park, trees and lake! Sprinkler System! Large patios to entertain and enjoy the beautiful views! 2 inch blinds in all windows, family room & Master are all new! Master has private bath with seperate tub & shower, double vanities, ceramic tile floor & walk-in closet! 50 Gallon Gas Water Heater! Double Insulated Garage Doors with Openers!
Last Agent to Sell the Property
RE/MAX Town & Country Brokerage Phone: 972-390-0000 License #0390475 Listed on: 12/06/2024

Home Details
Home Type
- Single Family
Est. Annual Taxes
- $8,515
Year Built
- Built in 2006
Lot Details
- 5,663 Sq Ft Lot
- Lot Dimensions are 115x50
- Wrought Iron Fence
- Wood Fence
- Landscaped
- Interior Lot
- Sprinkler System
HOA Fees
- $58 Monthly HOA Fees
Parking
- 2 Car Attached Garage
- Front Facing Garage
- Driveway
Property Views
- Lake
- Park or Greenbelt
Home Design
- Traditional Architecture
- Brick Exterior Construction
- Slab Foundation
- Composition Roof
- Stone Siding
Interior Spaces
- 2,130 Sq Ft Home
- 1-Story Property
- Open Floorplan
- Wired For A Flat Screen TV
- Vaulted Ceiling
- Ceiling Fan
- Wood Burning Fireplace
- Brick Fireplace
- Gas Fireplace
- Window Treatments
- Family Room with Fireplace
Kitchen
- Eat-In Kitchen
- Electric Oven
- Electric Cooktop
- Microwave
- Dishwasher
- Kitchen Island
- Disposal
Flooring
- Wood
- Carpet
- Tile
Bedrooms and Bathrooms
- 3 Bedrooms
- Walk-In Closet
- 2 Full Bathrooms
Laundry
- Laundry in Utility Room
- Full Size Washer or Dryer
Home Security
- Burglar Security System
- Fire and Smoke Detector
Outdoor Features
- Deck
- Patio
- Rain Gutters
- Rear Porch
Schools
- Davis Malvern Elementary School
- Faubion Middle School
- Mckinney High School
Utilities
- Central Heating and Cooling System
- Heating System Uses Natural Gas
- Gas Water Heater
- High Speed Internet
- Cable TV Available
Community Details
- Association fees include management fees
- Sbb Community Management HOA, Phone Number (972) 960-2800
- Greens Of Mckinney Ph 2 Subdivision
- Mandatory home owners association
- Greenbelt
Listing and Financial Details
- Legal Lot and Block 25 / A
- Assessor Parcel Number R913100A02501
- $9,227 per year unexempt tax
Ownership History
Purchase Details
Home Financials for this Owner
Home Financials are based on the most recent Mortgage that was taken out on this home.Purchase Details
Purchase Details
Home Financials for this Owner
Home Financials are based on the most recent Mortgage that was taken out on this home.Similar Homes in McKinney, TX
Home Values in the Area
Average Home Value in this Area
Purchase History
| Date | Type | Sale Price | Title Company |
|---|---|---|---|
| Deed | -- | Chicago Title | |
| Warranty Deed | -- | None Available | |
| Vendors Lien | -- | Rtc |
Mortgage History
| Date | Status | Loan Amount | Loan Type |
|---|---|---|---|
| Open | $297,500 | New Conventional | |
| Previous Owner | $262,365 | Stand Alone First | |
| Previous Owner | $261,000 | New Conventional | |
| Previous Owner | $215,600 | New Conventional | |
| Previous Owner | $217,600 | Purchase Money Mortgage | |
| Previous Owner | $54,400 | Stand Alone Second | |
| Previous Owner | $25,000,000 | Unknown |
Property History
| Date | Event | Price | Change | Sq Ft Price |
|---|---|---|---|---|
| 02/05/2025 02/05/25 | Sold | -- | -- | -- |
| 01/05/2025 01/05/25 | Pending | -- | -- | -- |
| 01/02/2025 01/02/25 | Price Changed | $500,000 | -4.8% | $235 / Sq Ft |
| 12/16/2024 12/16/24 | Price Changed | $525,000 | -4.5% | $246 / Sq Ft |
| 12/06/2024 12/06/24 | For Sale | $550,000 | 0.0% | $258 / Sq Ft |
| 12/22/2023 12/22/23 | Rented | $2,600 | 0.0% | -- |
| 12/19/2023 12/19/23 | Price Changed | $2,600 | +4.0% | $1 / Sq Ft |
| 12/15/2023 12/15/23 | For Rent | $2,500 | -1.6% | -- |
| 02/18/2023 02/18/23 | Rented | $2,540 | -2.1% | -- |
| 02/17/2023 02/17/23 | Under Contract | -- | -- | -- |
| 01/26/2023 01/26/23 | For Rent | $2,595 | +17.2% | -- |
| 01/01/2021 01/01/21 | Rented | $2,215 | +0.7% | -- |
| 12/13/2020 12/13/20 | Under Contract | -- | -- | -- |
| 12/11/2020 12/11/20 | Off Market | $2,200 | -- | -- |
| 12/09/2020 12/09/20 | For Rent | $2,200 | -- | -- |
Tax History Compared to Growth
Tax History
| Year | Tax Paid | Tax Assessment Tax Assessment Total Assessment is a certain percentage of the fair market value that is determined by local assessors to be the total taxable value of land and additions on the property. | Land | Improvement |
|---|---|---|---|---|
| 2023 | $8,515 | $516,755 | $115,000 | $401,755 |
| 2022 | $7,820 | $390,188 | $97,750 | $292,438 |
| 2021 | $6,482 | $305,236 | $78,200 | $227,036 |
| 2020 | $6,965 | $308,148 | $81,600 | $226,548 |
| 2019 | $7,075 | $297,602 | $81,600 | $216,002 |
| 2018 | $6,997 | $287,658 | $81,600 | $206,058 |
| 2017 | $6,978 | $286,880 | $81,600 | $205,280 |
| 2016 | $6,489 | $261,363 | $60,000 | $201,363 |
| 2015 | $5,405 | $252,211 | $70,000 | $182,211 |
Agents Affiliated with this Home
-
Michael Coburn

Seller's Agent in 2025
Michael Coburn
RE/MAX
(214) 801-8151
1 in this area
15 Total Sales
-
Veronica Haynes

Buyer's Agent in 2025
Veronica Haynes
Ebby Halliday
(972) 832-5176
1 in this area
38 Total Sales
-
S
Buyer's Agent in 2023
Spencer Startti
Coldwell Banker Realty Plano
-
Gary Nelson

Buyer's Agent in 2023
Gary Nelson
Ebby Halliday
(214) 552-1190
2 Total Sales
-
D
Buyer's Agent in 2021
Deanie Atlas
Compass RE Texas, LLC
Map
Source: North Texas Real Estate Information Systems (NTREIS)
MLS Number: 20789307
APN: R-9131-00A-0250-1
- 716 Setting Sun Trail
- 809 Max Dr
- 2804 Dog Leg Trail
- 701 Setting Sun Trail
- 2604 Golfview Dr
- 712 Hardwood Dr
- 2501 Dog Leg Trail
- 2616 Berry Hill
- 3100 Taunton Way
- 1400 Courtland Ln
- 916 Emerling Dr
- 913 Emerling Dr
- 841 Emerling Dr
- 0000 Wilson Creek Pkwy
- 909 Doral Cir
- 1304 S Tennessee St
- 1100 Hyde Park Dr
- 153 Enterprise Dr Unit 2201
- 153 Enterprise Dr Unit 2204
- 1213 S Kentucky St
