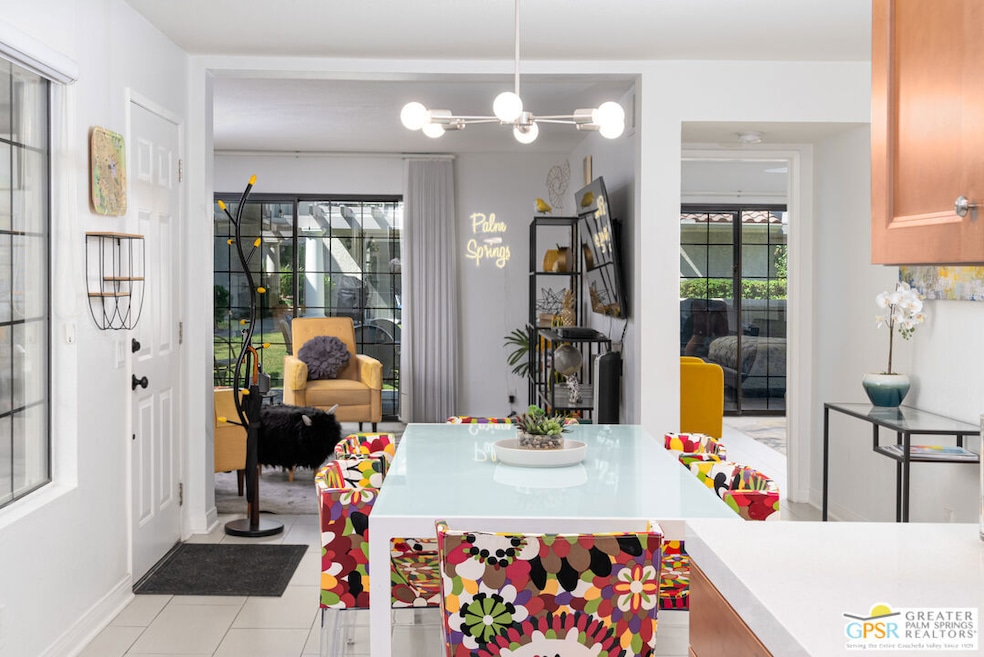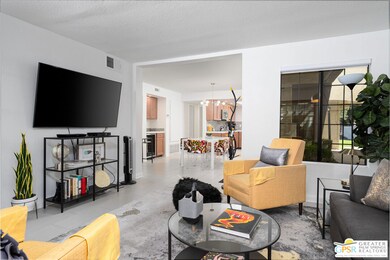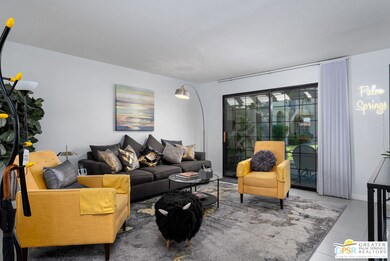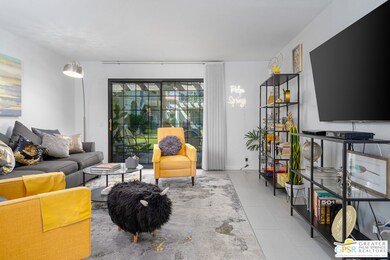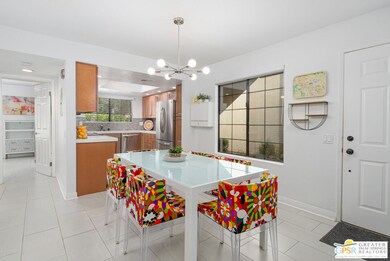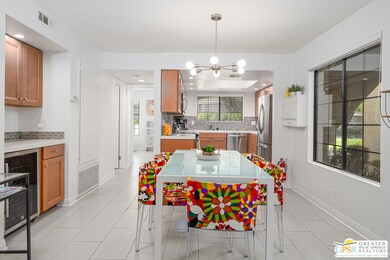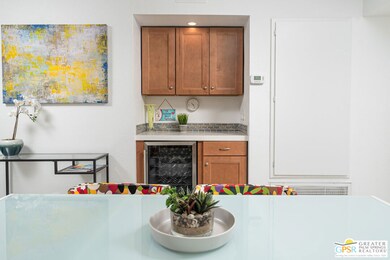2701 E Mesquite Ave Unit S85 Palm Springs, CA 92264
Highlights
- In Ground Pool
- Gated Community
- Park or Greenbelt View
- Palm Springs High School Rated A-
- Modern Architecture
- Tennis Courts
About This Home
Furnished or Unfurnished. Long-Term Rental. NO SEASONAL. This is perhaps the best condo in the community! Beautifully decorated, this 2 bedroom/2bathroom condo features a fabulous updated kitchen with quartz counters, stainless steel appliances, modern cabinets, a wet bar & wine fridge, tile floors and elegant backsplash. This bright and sunny condo features a west-facing, shaded patio that is perfectly located between two nearby swimming pools. After a swim, fire up the BBQ for al fresco dining, Palm Springs style. Later, relax in the living area which features a cheerful vibe with comfortable seating for enjoying your favorite programs on the large Smart TV. Perfect for entertaining, the dining area and wet bar with wine fridge are just steps away. The elegantly-designed kitchen with brand new stainless-steel appliances is well stocked with everything you need to make a delicious meal. At the end of your perfect desert day, you'll find the primary bedroom features a large King bed with access to the back patio as well as an en suite bathroom that provides ample closets, lavish vanity, and walk-in shower. Your guests can enjoy the secondary bedroom on the other side of the condo which provides a Queen bed, TV, and access to their own East facing patio. The guest bathroom is just outside the bedroom door and features a shower/tub combo. Centrally located in Palm Springs, The Mesquite Country Club is close to many stores and restaurants, and only a short drive to downtown. Mesquite Country Club is Fee Simple Land (i.e. You own the land) and is close to shopping and minutes from downtown. Rent includes: Water, Trash, Cable TV, Internet and Wifi. Community features include: Gated access, multiple pools and spas, and tennis courts. NO CATS.
Listing Agent
Berkshire Hathaway Home Services California Properties License #01789257 Listed on: 07/14/2025

Condo Details
Home Type
- Condominium
Est. Annual Taxes
- $3,930
Year Built
- Built in 1984
Home Design
- Modern Architecture
Interior Spaces
- 1,175 Sq Ft Home
- 2-Story Property
- Ceiling Fan
- Living Room
- Dining Room
- Home Office
- Tile Flooring
- Park or Greenbelt Views
Kitchen
- Oven or Range
- Microwave
- Dishwasher
- Disposal
Bedrooms and Bathrooms
- 2 Bedrooms
- 2 Full Bathrooms
Laundry
- Laundry closet
- Dryer
- Washer
Parking
- Detached Carport Space
- Guest Parking
Pool
- In Ground Pool
- In Ground Spa
Additional Features
- Covered patio or porch
- Forced Air Heating System
Listing and Financial Details
- Security Deposit $2,400
- Tenant pays for electricity
- Assessor Parcel Number 502-311-085
Community Details
Recreation
- Tennis Courts
- Community Pool
- Community Spa
- Park
Pet Policy
- Pets Allowed
Security
- Gated Community
Map
Source: The MLS
MLS Number: 25565323PS
APN: 502-311-085
- 2701 E Mesquite Ave Unit Cc153
- 2701 E Mesquite Ave Unit R82
- 2701 E Mesquite Ave Unit DD144
- 1177 S Farrell Dr
- 1355 S San Mateo Dr
- 2490 Oakcrest Dr
- 2365 S Oakcrest Dr
- 2865 Alondra Way
- 2795 Alondra Way
- 2387 Casitas Way
- 1566 S Farrell Dr
- 1321 Crystal Ct
- 2995 E Avery Dr Unit C
- 1168 Holly Oak Cir
- 3158 E Anzuelo Cir
- 2455 Via Sonoma Unit A
- 2454 E Palm Canyon Dr Unit 1A
- 2424 E Palm Canyon Dr Unit 2D
- 2454 E Palm Canyon Dr Unit 2C
- 760 S Palm Ave
- 2701 E Mesquite Ave Unit Ii-1192
- 2701 E Mesquite Ave Unit R78
- 2701 E Mesquite Ave Unit Gg180 Ave Unit GG180
- 2701 E Mesquite Ave Unit Ee165 Ave Unit EE165
- 2900 E Avery Dr
- 2500 E Palm Canyon Dr
- 695 S Roxbury Dr
- 2925 E Escoba Dr
- 1700 S Araby Dr
- 505 S Farrell Dr Unit Condo in Mesquite CC
- 505 S Farrell Dr Unit O90
- 505 S Farrell Dr Unit H44
- 500 S Farrell Dr Unit M81
- 500 S Farrell Dr Unit Q108
- 500 S Farrell Dr Unit P101
- 500 S Farrell Dr Unit H49
- 864 S Mountain View Dr
- 725 S Mountain View Dr
- 557 S El Cielo Rd
- 3505 Ridgeview Cir S
