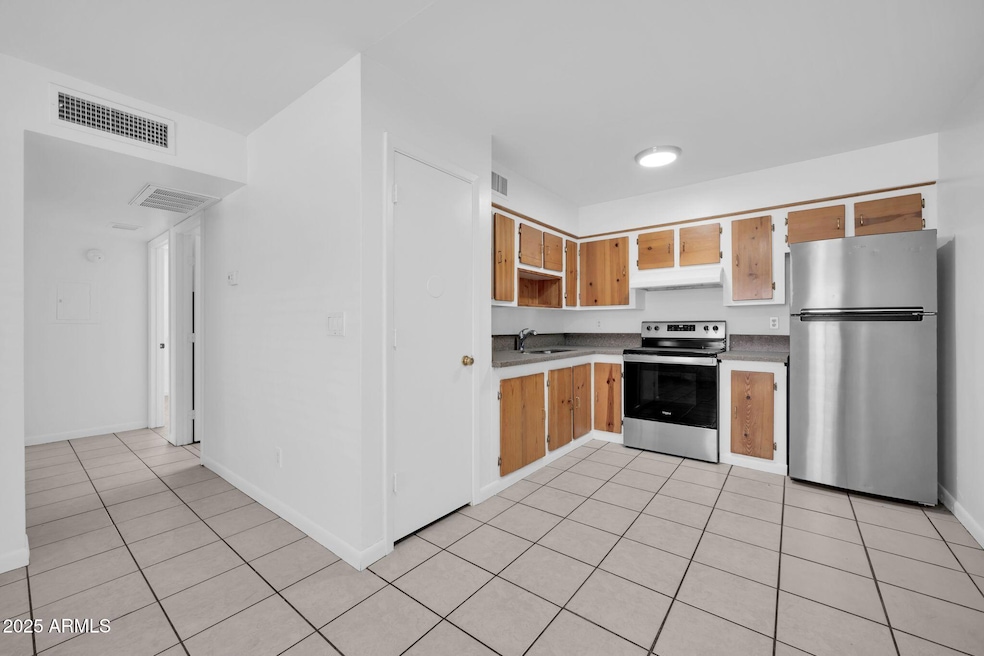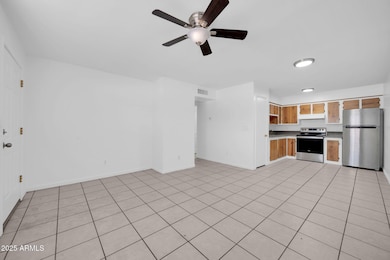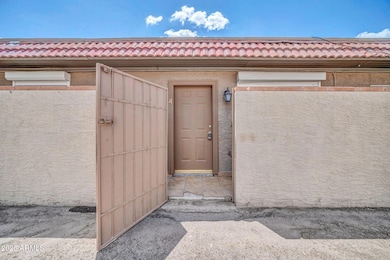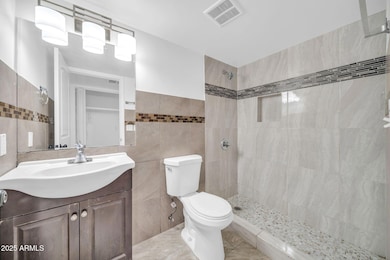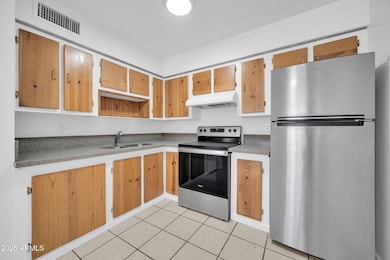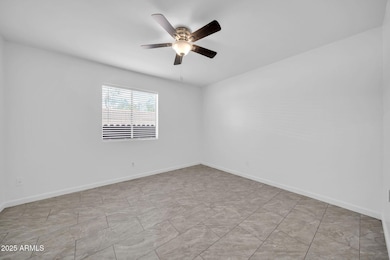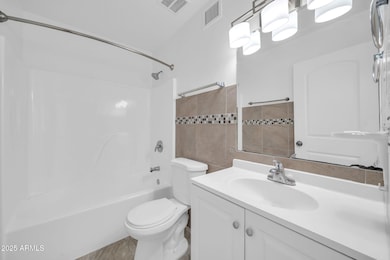2701 E Tierra Buena Ln Unit 4 Phoenix, AZ 85032
Paradise Valley Village Neighborhood
2
Beds
2
Baths
825
Sq Ft
0.25
Acres
Highlights
- 0.25 Acre Lot
- Double Pane Windows
- No Interior Steps
- No HOA
- Patio
- Tile Flooring
About This Home
Check out this 2 Bedroom & 2 Bathroom townhouse in the heart of North Phoenix! Super Clean! No carpet throughout; Private front patio and Covered Parking. Gated for Added Privacy. No HOA; Close to the 51 Freeway, Hospitals, Shopping, Dining and More! Pet friendly as well. This home is a must see!
Townhouse Details
Home Type
- Townhome
Est. Annual Taxes
- $1,033
Year Built
- Built in 1987
Parking
- 1 Detached Carport Space
Home Design
- Wood Frame Construction
- Tile Roof
- Stucco
Interior Spaces
- 825 Sq Ft Home
- 1-Story Property
- Ceiling Fan
- Double Pane Windows
- Tile Flooring
Bedrooms and Bathrooms
- 2 Bedrooms
- Primary Bathroom is a Full Bathroom
- 2 Bathrooms
Laundry
- Laundry in unit
- 220 Volts In Laundry
- Washer Hookup
Schools
- Palomino Intermediate School
- Greenway Middle School
- Paradise Valley High School
Utilities
- Central Air
- Heating Available
- Cable TV Available
Additional Features
- No Interior Steps
- Patio
- Wood Fence
- Property is near a bus stop
Listing and Financial Details
- Property Available on 7/18/25
- Rent includes sewer, repairs, garbage collection
- 12-Month Minimum Lease Term
- Tax Lot 16
- Assessor Parcel Number 214-40-263
Community Details
Overview
- No Home Owners Association
- Sandra Villas Subdivision
Pet Policy
- Pets Allowed
Map
Source: Arizona Regional Multiple Listing Service (ARMLS)
MLS Number: 6894726
APN: 214-40-263
Nearby Homes
- 2726 E Tierra Buena Ln
- 15601 N 27th St Unit 5
- 15601 N 27th St Unit 10
- 15601 N 27th St Unit 33
- 2801 E Marconi Ave
- 2826 E Tracy Ln Unit 1
- 2828 E Waltann Ln Unit 1
- 2827 E Waltann Ln Unit 3
- 2532 E Tierra Buena Ln
- 2822 E Kathleen Rd
- 2813 E Monte Cristo Ave
- 15402 N 28th St Unit 124
- 15402 N 28th St Unit 112
- 15402 N 28th St Unit 226
- 15402 N 28th St Unit 105
- 2819 E Monte Cristo Ave
- 2831 E Waltann Ln Unit 1
- 2845 E Tracy Ln Unit 3
- 2837 E Marconi Ave
- 2644 E Paradise Ln
- 2819 E Marconi Ave Unit 201
- 2801 E Monte Cristo Ave Unit 102
- 2828 E Tierra Buena Ln Unit 101
- 2828 E Tierra Buena Ln Unit 102
- 15636 N 29th St Unit 1
- 2837 E Marconi Ave Unit 203
- 2837 E Marconi Ave Unit 101
- 2837 E Marconi Ave Unit 102
- 2832 E Marconi Ave
- 2826 E Monte Cristo Ave Unit 102
- 2808 E Le Marche Ave Unit 103
- 16033 N 25th St Unit 214
- 15679 N 29th St Unit 23
- 15402 N 28th St
- 15675 N 29th St Unit 21
- 2845 E Beck Ln Unit 1
- 2832 E Le Marche Ave Unit 103
- 15818 N 25th St Unit 129
- 15605 N 29th St Unit 11
- 15605 N 29th St Unit 8
