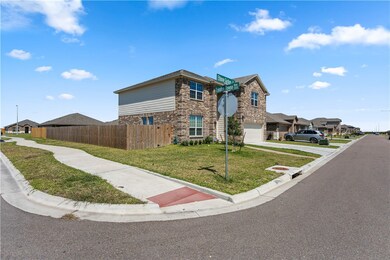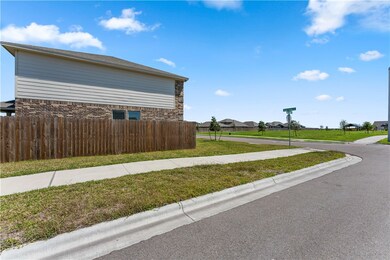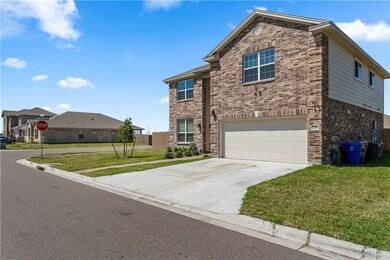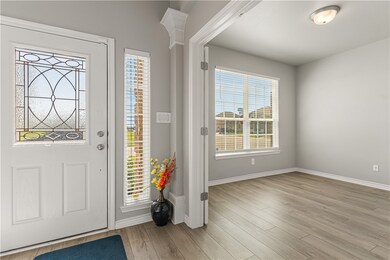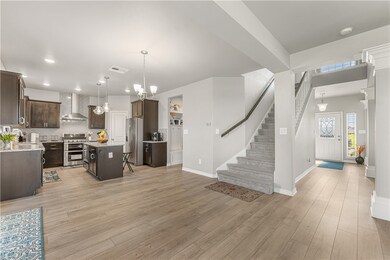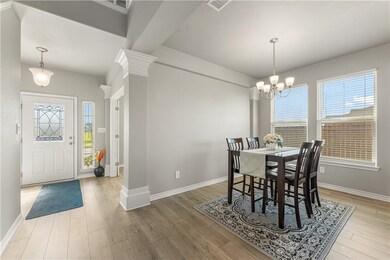
2701 Eltonne Gardens Dr Corpus Christi, TX 78415
Highlights
- Open Floorplan
- Corner Lot
- Double Oven
- London Elementary School Rated A-
- Covered patio or porch
- Home Security System
About This Home
As of June 2023Welcome to your dream home! This stunning home with just over 2500 sq ft. features 4 spacious bedrooms, office and massive loft upstairs! Nestled nicely on a corner lot, this home offers so much yard space big enough for a future pool and gazebo to make it into a grand oasis of a backyard! With 2 living areas and plenty of room to spread out, this home is great for entertaining or just to enjoy time with your loved ones. The location is conveniently located near all the new amenities you need, plus walking distance to London ISD. Don't miss this opportunity to make this beautiful home yours, call???????????????????????????????????????? today!
Last Agent to Sell the Property
Mirabal Montalvo & Associates License #0564777 Listed on: 04/19/2023
Home Details
Home Type
- Single Family
Est. Annual Taxes
- $10,540
Year Built
- Built in 2021
Lot Details
- 7,427 Sq Ft Lot
- Private Entrance
- Wood Fence
- Corner Lot
HOA Fees
- $20 Monthly HOA Fees
Parking
- 2 Car Garage
- On-Street Parking
Home Design
- Brick Exterior Construction
- Slab Foundation
- Shingle Roof
- Wood Siding
Interior Spaces
- 2,522 Sq Ft Home
- 2-Story Property
- Open Floorplan
- Home Security System
- Washer and Dryer Hookup
Kitchen
- Double Oven
- Electric Oven or Range
- Microwave
- Dishwasher
- Kitchen Island
Flooring
- Carpet
- Tile
- Vinyl
Bedrooms and Bathrooms
- 4 Bedrooms
- Primary Bedroom Upstairs
- Split Bedroom Floorplan
Schools
- London Elementary And Middle School
- London High School
Additional Features
- Covered patio or porch
- Central Heating and Cooling System
Community Details
- Association fees include common areas
- London Towne Sub Subdivision
Listing and Financial Details
- Legal Lot and Block 1 / 2
Ownership History
Purchase Details
Home Financials for this Owner
Home Financials are based on the most recent Mortgage that was taken out on this home.Purchase Details
Home Financials for this Owner
Home Financials are based on the most recent Mortgage that was taken out on this home.Similar Homes in Corpus Christi, TX
Home Values in the Area
Average Home Value in this Area
Purchase History
| Date | Type | Sale Price | Title Company |
|---|---|---|---|
| Deed | -- | None Listed On Document | |
| Vendors Lien | -- | Texas National Title |
Mortgage History
| Date | Status | Loan Amount | Loan Type |
|---|---|---|---|
| Open | $434,137 | VA | |
| Previous Owner | $312,580 | New Conventional |
Property History
| Date | Event | Price | Change | Sq Ft Price |
|---|---|---|---|---|
| 06/06/2023 06/06/23 | Sold | -- | -- | -- |
| 05/15/2023 05/15/23 | Pending | -- | -- | -- |
| 04/19/2023 04/19/23 | For Sale | $429,800 | -- | $170 / Sq Ft |
Tax History Compared to Growth
Tax History
| Year | Tax Paid | Tax Assessment Tax Assessment Total Assessment is a certain percentage of the fair market value that is determined by local assessors to be the total taxable value of land and additions on the property. | Land | Improvement |
|---|---|---|---|---|
| 2024 | $10,540 | $442,245 | $77,984 | $364,261 |
| 2023 | $8,227 | $426,416 | $0 | $0 |
| 2022 | $10,201 | $387,651 | $37,135 | $350,516 |
| 2021 | $894 | $33,422 | $33,422 | $0 |
Agents Affiliated with this Home
-
David Edwards
D
Seller's Agent in 2023
David Edwards
Mirabal Montalvo & Associates
(361) 688-0019
110 Total Sales
-
Janette Salas
J
Seller Co-Listing Agent in 2023
Janette Salas
Mirabal Montalvo & Associates
(361) 946-6604
101 Total Sales
-
Tara Morgan
T
Buyer's Agent in 2023
Tara Morgan
KM Premier Real Estate
(361) 271-3880
151 Total Sales
Map
Source: South Texas MLS
MLS Number: 417219
APN: 593175
- 1353 Regents Park Ln
- 1345 Regents Park Ln
- 2693 Excelsior Blvd
- 2657 Excelsior Blvd
- 2682 Excelsior Blvd
- 2725 Westeros St
- 2713 Westeros St
- 2709 Westeros St
- 2705 Westeros St
- 2689 Westeros St
- 2673 Westeros St
- 2754 Highgarden St
- 2742 Highgarden St
- 2738 Highgarden St
- 2702 Highgarden St
- 2734 Highgarden St
- 2718 Highgarden St
- 2722 Highgarden St
- 2714 Highgarden St
- 2710 Highgarden St

