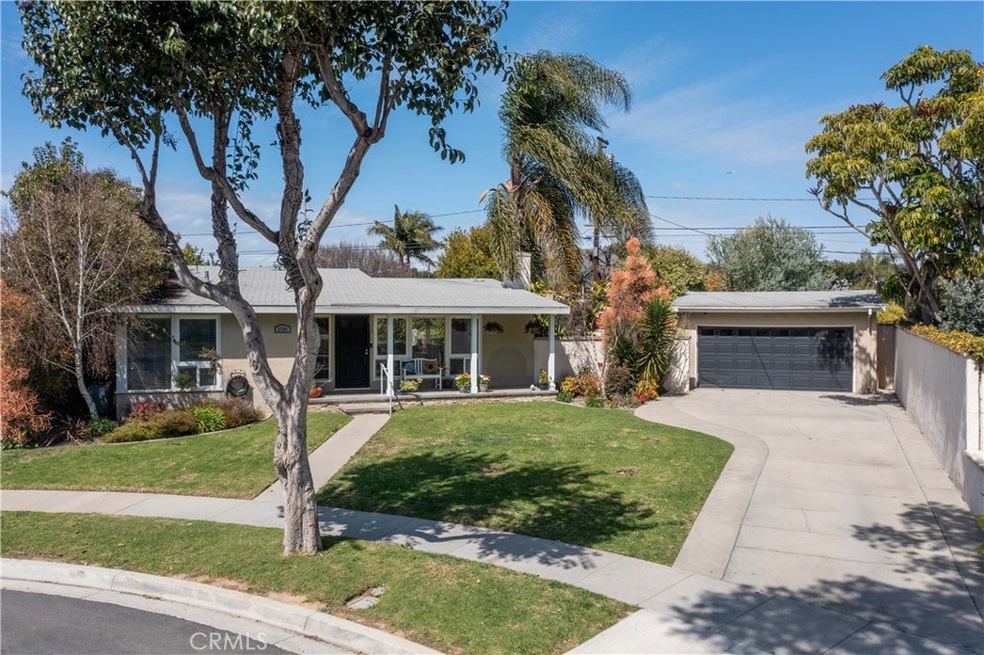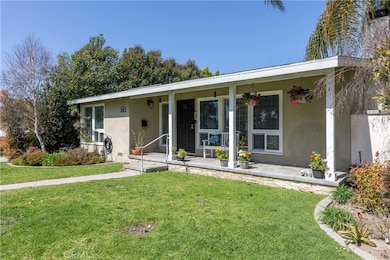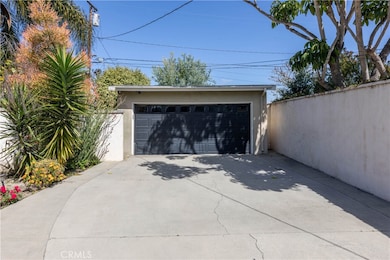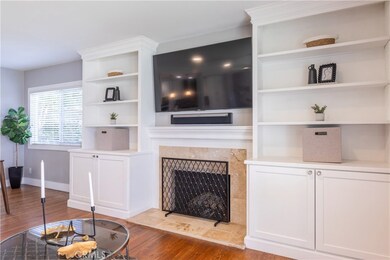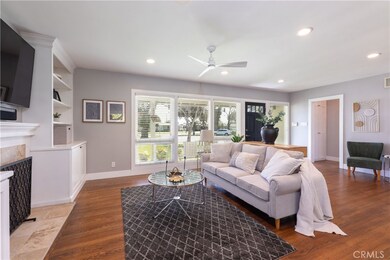
2701 Foreman Ave Long Beach, CA 90815
Los Altos North NeighborhoodHighlights
- Above Ground Spa
- RV Access or Parking
- Open Floorplan
- Prisk Elementary School Rated A
- Updated Kitchen
- Midcentury Modern Architecture
About This Home
As of April 2025Welcome to this stunning Mid-Century Modern home with a contemporary flair! Nestled in a rare and desirable cul-de-sac, in the Los Altos community of Long Beach. This home sits on an expansive oversized lot with an extended driveway—perfect for RV parking. Start your mornings on the charming front porch, featuring unique stonework and lush landscaping. Inside, you’ll be greeted by rich wood flooring, an open-concept design filled with natural light, a formal dining area, recessed lighting, and a cozy fireplace for cool evenings. A custom-built entertainment unit surrounds the fireplace, offering the perfect space for books, décor, and media storage. The gourmet kitchen is a chef’s dream, offering quartz countertops, stainless steel appliances, ample storage, and lots of cabinetry with self-closing drawers. It also provides direct access to the inside laundry room for added convenience. All bedrooms are generously sized, with the front bedroom boasting large corner windows that flood the space with sunlight. The beautifully renovated main bathroom features dual sinks, marble countertops, and custom tilework. The master suite is a private retreat, complete with its en-suite bath featuring a seamless glass shower enclosure. Step outside and unwind in the incredible backyard oasis! Enjoy the sky-lit patio cover, built-in flat-screen TV, speakers, and a park-like yard—perfect for entertaining day or night. Additional highlights include a newer HVAC unit, all-new ducting, and a tankless water heater. This lovely home is located in a prime location near shops, transportation, and the highly desirable Prisk Elementary and Stanford Middle School. Don’t miss this rare opportunity—your dream home awaits!
Last Agent to Sell the Property
Keller Williams Pacific Estate Brokerage Phone: 562-208-0158 License #01445452 Listed on: 03/17/2025

Home Details
Home Type
- Single Family
Est. Annual Taxes
- $11,428
Year Built
- Built in 1954 | Remodeled
Lot Details
- 7,860 Sq Ft Lot
- Cul-De-Sac
- Block Wall Fence
- Front and Back Yard Sprinklers
Parking
- 2 Car Garage
- Parking Available
- RV Access or Parking
Home Design
- Midcentury Modern Architecture
- Raised Foundation
- Shingle Roof
- Stucco
Interior Spaces
- 1,434 Sq Ft Home
- 1-Story Property
- Open Floorplan
- Built-In Features
- Ceiling Fan
- Recessed Lighting
- Gas Fireplace
- Double Pane Windows
- Blinds
- Window Screens
- Sliding Doors
- Family Room Off Kitchen
- Living Room with Fireplace
- Combination Dining and Living Room
Kitchen
- Updated Kitchen
- Open to Family Room
- Built-In Range
- Range Hood
- Microwave
- Dishwasher
- Quartz Countertops
- Self-Closing Drawers and Cabinet Doors
- Disposal
Flooring
- Wood
- Tile
Bedrooms and Bathrooms
- 3 Main Level Bedrooms
- Mirrored Closets Doors
- Remodeled Bathroom
- Quartz Bathroom Countertops
- Stone Bathroom Countertops
- Bidet
- Dual Sinks
- Bathtub with Shower
- Walk-in Shower
- Exhaust Fan In Bathroom
Laundry
- Laundry Room
- Dryer
- Washer
Home Security
- Carbon Monoxide Detectors
- Fire and Smoke Detector
Outdoor Features
- Above Ground Spa
- Covered Patio or Porch
- Exterior Lighting
- Shed
Schools
- Prisk Elementary School
- Stanford Middle School
- Millikan High School
Utilities
- Central Heating and Cooling System
- Vented Exhaust Fan
- Natural Gas Connected
- Tankless Water Heater
- Gas Water Heater
Listing and Financial Details
- Tax Lot 79
- Tax Tract Number 19484
- Assessor Parcel Number 7227024003
Community Details
Overview
- No Home Owners Association
- Built by Whaley
Amenities
- Service Entrance
Ownership History
Purchase Details
Home Financials for this Owner
Home Financials are based on the most recent Mortgage that was taken out on this home.Purchase Details
Purchase Details
Home Financials for this Owner
Home Financials are based on the most recent Mortgage that was taken out on this home.Purchase Details
Home Financials for this Owner
Home Financials are based on the most recent Mortgage that was taken out on this home.Purchase Details
Home Financials for this Owner
Home Financials are based on the most recent Mortgage that was taken out on this home.Purchase Details
Home Financials for this Owner
Home Financials are based on the most recent Mortgage that was taken out on this home.Similar Homes in Long Beach, CA
Home Values in the Area
Average Home Value in this Area
Purchase History
| Date | Type | Sale Price | Title Company |
|---|---|---|---|
| Grant Deed | $1,170,000 | Fidelity National Title | |
| Interfamily Deed Transfer | -- | None Available | |
| Grant Deed | $800,500 | Ticor Title | |
| Interfamily Deed Transfer | -- | None Available | |
| Grant Deed | $545,000 | North American Title Company | |
| Grant Deed | $417,000 | North American Title Company |
Mortgage History
| Date | Status | Loan Amount | Loan Type |
|---|---|---|---|
| Open | $1,006,200 | New Conventional | |
| Previous Owner | $0 | Credit Line Revolving | |
| Previous Owner | $286,750 | New Conventional | |
| Previous Owner | $300,275 | New Conventional | |
| Previous Owner | $168,000 | New Conventional | |
| Previous Owner | $312,525 | New Conventional |
Property History
| Date | Event | Price | Change | Sq Ft Price |
|---|---|---|---|---|
| 04/22/2025 04/22/25 | Sold | $1,170,000 | +0.4% | $816 / Sq Ft |
| 04/03/2025 04/03/25 | Pending | -- | -- | -- |
| 03/20/2025 03/20/25 | For Sale | $1,165,000 | +45.6% | $812 / Sq Ft |
| 10/25/2017 10/25/17 | Sold | $800,275 | 0.0% | $558 / Sq Ft |
| 08/24/2017 08/24/17 | Pending | -- | -- | -- |
| 08/24/2017 08/24/17 | Off Market | $800,275 | -- | -- |
| 08/24/2017 08/24/17 | For Sale | $739,900 | -7.5% | $516 / Sq Ft |
| 08/23/2017 08/23/17 | Off Market | $800,275 | -- | -- |
| 08/17/2017 08/17/17 | For Sale | $739,900 | +35.8% | $516 / Sq Ft |
| 10/24/2012 10/24/12 | Sold | $545,000 | +1.9% | $380 / Sq Ft |
| 09/15/2012 09/15/12 | Pending | -- | -- | -- |
| 09/07/2012 09/07/12 | For Sale | $535,000 | +28.4% | $373 / Sq Ft |
| 07/20/2012 07/20/12 | Sold | $416,700 | -- | $291 / Sq Ft |
| 06/19/2012 06/19/12 | Pending | -- | -- | -- |
Tax History Compared to Growth
Tax History
| Year | Tax Paid | Tax Assessment Tax Assessment Total Assessment is a certain percentage of the fair market value that is determined by local assessors to be the total taxable value of land and additions on the property. | Land | Improvement |
|---|---|---|---|---|
| 2025 | $11,428 | $910,258 | $625,804 | $284,454 |
| 2024 | $11,428 | $892,411 | $613,534 | $278,877 |
| 2023 | $11,237 | $874,913 | $601,504 | $273,409 |
| 2022 | $10,540 | $857,759 | $589,710 | $268,049 |
| 2021 | $10,336 | $840,942 | $578,148 | $262,794 |
| 2019 | $10,185 | $816,000 | $561,000 | $255,000 |
| 2018 | $7,350 | $589,828 | $425,651 | $164,177 |
| 2016 | $6,757 | $566,925 | $409,123 | $157,802 |
| 2015 | $6,483 | $558,410 | $402,978 | $155,432 |
| 2014 | $6,435 | $547,473 | $395,085 | $152,388 |
Agents Affiliated with this Home
-
Elizabeth Romero

Seller's Agent in 2025
Elizabeth Romero
Keller Williams Pacific Estate
(562) 208-0158
11 in this area
40 Total Sales
-
Jennifer Pok

Buyer's Agent in 2025
Jennifer Pok
Trends RE Inc.
(562) 505-1107
1 in this area
34 Total Sales
-
Janie Bruce

Buyer's Agent in 2017
Janie Bruce
JohnHart Real Estate
(714) 310-4982
37 Total Sales
-
H
Buyer Co-Listing Agent in 2017
Henry Bruce
JohnHart Real Estate
-
Richard Walker
R
Buyer's Agent in 2012
Richard Walker
Realty By Walker
(714) 392-2269
8 Total Sales
Map
Source: California Regional Multiple Listing Service (CRMLS)
MLS Number: PW25051501
APN: 7227-024-003
- 2680 Chatwin Ave
- 2631 Radnor Ave
- 2750 Fanwood Ave
- 2381 N Bellflower Blvd
- 2724 Rutgers Ave
- 3079 N Bellflower Blvd
- 3144 Marwick Ave
- 5161 E 27th St
- 2460 Gondar Ave
- 2276 Fanwood Ave
- 2289 Stearnlee Ave
- 3016 Heather Rd
- 2270 Senasac Ave
- 5856 E Scrivener St
- 2376 Stanbridge Ave
- 2353 Stanbridge Ave
- 3228 Marber Ave
- 3061 Fidler Ave
- 2125 Lomina Ave
- 2260 Tevis Ave
