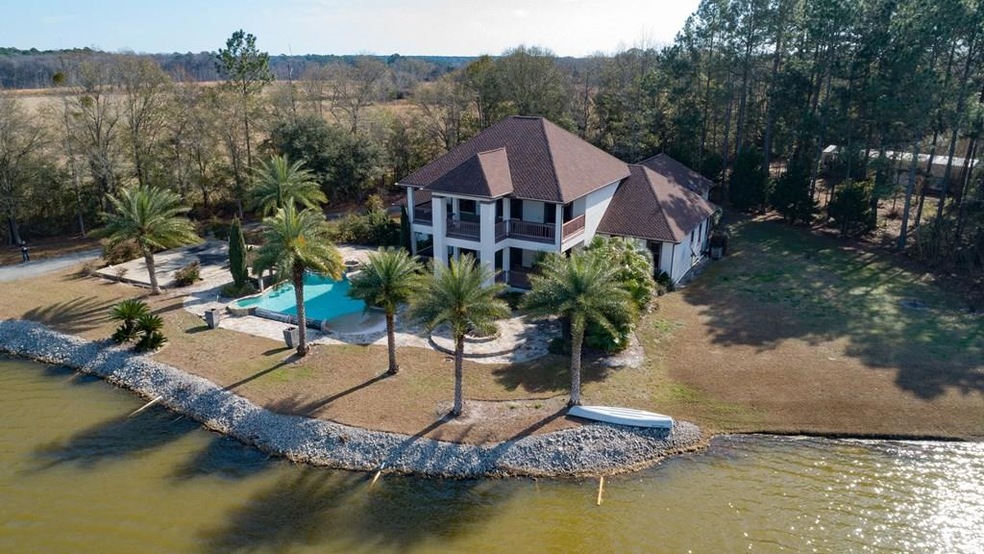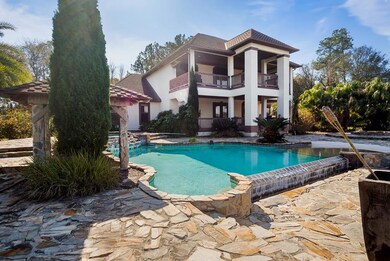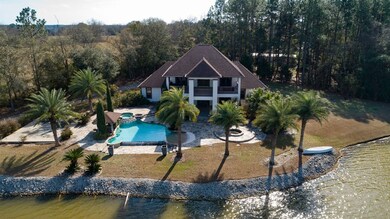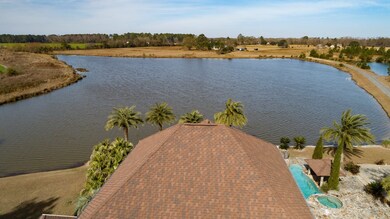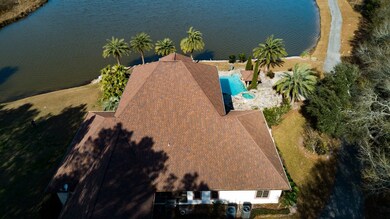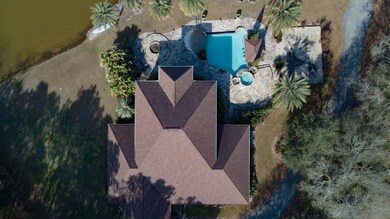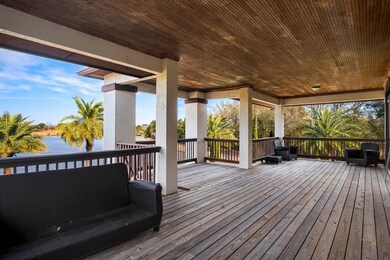
Highlights
- In Ground Pool
- Fireplace in Primary Bedroom
- Wood Flooring
- 36 Acre Lot
- Deck
- No HOA
About This Home
As of April 2021Uniquely designed home with 23-ft ceiling in the great room which hosts a floor to ceiling stacked stone fireplace. Open floor plan. Crown molding and 4-in bamboo hardwood flooring throughout. Custom kitchen with commercial stainless appliances, granite countertops, bar seating, and doors leading to lower level covered deck. Master suite is spacious and private with stone fireplace and tray ceilings. Master bath is tiled floor to ceiling with double sinks and walk-in shower. Upstairs has loft sitting area overlooking living and offers access to the top covered deck with beautiful view of lake and pool. The heated infinity pool appears to flow into 9-acre stocked lake. Hot tub flows into pool. Stone firepit, Tiki bar, and covered gazebo.
Home Details
Home Type
- Single Family
Est. Annual Taxes
- $7,135
Year Built
- 2009
Lot Details
- 36 Acre Lot
- Property fronts a state road
- Landscaped
Parking
- 2 Car Garage
Home Design
- Slab Foundation
- Shingle Roof
- Stucco
Interior Spaces
- 3,482 Sq Ft Home
- 2-Story Property
- Crown Molding
- Tray Ceiling
- Sheet Rock Walls or Ceilings
- Living Room with Fireplace
- 2 Fireplaces
- Formal Dining Room
- Home Security System
Kitchen
- Built-In Oven
- Gas Oven
- Gas Range
- Dishwasher
Flooring
- Wood
- Tile
Bedrooms and Bathrooms
- 4 Bedrooms
- Fireplace in Primary Bedroom
- 3 Full Bathrooms
Outdoor Features
- In Ground Pool
- Deck
- Covered patio or porch
- Gazebo
Utilities
- Multiple cooling system units
- Multiple Heating Units
- Central Heating
- Private Company Owned Well
- Septic Tank
Community Details
- No Home Owners Association
Listing and Financial Details
- Assessor Parcel Number 4515
Ownership History
Purchase Details
Home Financials for this Owner
Home Financials are based on the most recent Mortgage that was taken out on this home.Purchase Details
Similar Homes in Jesup, GA
Home Values in the Area
Average Home Value in this Area
Purchase History
| Date | Type | Sale Price | Title Company |
|---|---|---|---|
| Quit Claim Deed | -- | -- | |
| Deed | -- | -- | |
| Deed | -- | -- |
Mortgage History
| Date | Status | Loan Amount | Loan Type |
|---|---|---|---|
| Open | $1,000,000 | New Conventional | |
| Closed | $50,000 | New Conventional | |
| Previous Owner | $200,000 | New Conventional | |
| Previous Owner | $250,000 | New Conventional | |
| Previous Owner | $362,766 | New Conventional |
Property History
| Date | Event | Price | Change | Sq Ft Price |
|---|---|---|---|---|
| 04/02/2021 04/02/21 | Sold | $561,500 | 0.0% | $161 / Sq Ft |
| 02/23/2021 02/23/21 | Pending | -- | -- | -- |
| 01/26/2021 01/26/21 | For Sale | $561,500 | -- | $161 / Sq Ft |
Tax History Compared to Growth
Tax History
| Year | Tax Paid | Tax Assessment Tax Assessment Total Assessment is a certain percentage of the fair market value that is determined by local assessors to be the total taxable value of land and additions on the property. | Land | Improvement |
|---|---|---|---|---|
| 2024 | $7,135 | $280,820 | $9,969 | $270,851 |
| 2023 | $6,459 | $249,504 | $9,969 | $239,535 |
| 2022 | $5,480 | $205,663 | $9,969 | $195,694 |
| 2021 | $5,802 | $217,106 | $57,598 | $159,508 |
| 2020 | $4,489 | $164,849 | $48,152 | $116,697 |
| 2019 | $4,614 | $164,849 | $48,152 | $116,697 |
| 2018 | $905 | $25,203 | $6,684 | $18,519 |
| 2017 | $3,245 | $25,203 | $6,684 | $18,519 |
| 2016 | $241 | $25,204 | $6,684 | $18,519 |
| 2014 | $240 | $25,204 | $6,684 | $18,519 |
| 2013 | -- | $25,203 | $6,684 | $18,519 |
Map
Source: Hinesville Area Board of REALTORS®
MLS Number: 137978
APN: 45-15
- 3119 Empire Rd
- 621 Aaron Holland Rd
- 1435 E Lake Dr
- 7132 Waycross Hwy
- 6984 Waycross Hwy
- 1351 Old Screven Rd
- 314 King David Rd
- 675 Foxwood Cir
- 58 Dart Rd
- 63 Ricks Place
- 4848 Holmesville Rd
- 76 Indigo Ln
- 140 Indigo Ln
- 10581 Waycross Hwy
- 3808 Waycross Hwy
- 0 Dale Mill Rd
- 3520 Waycross Hwy
- Tract B1, B2, B3, B4 E Jl Tyre St
- Tract C E Jl Tyre St
- 301 Whitaker Dr
