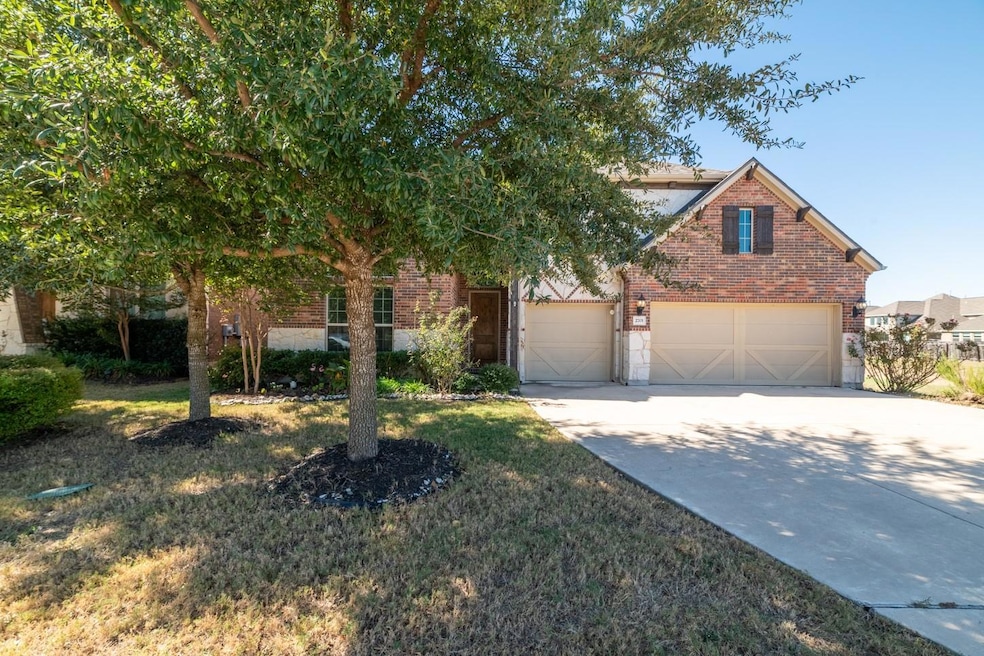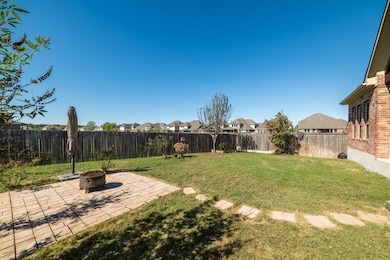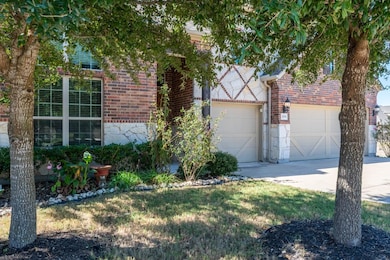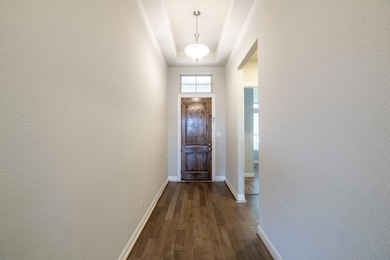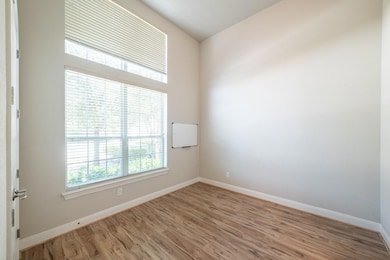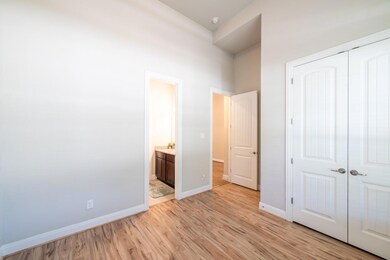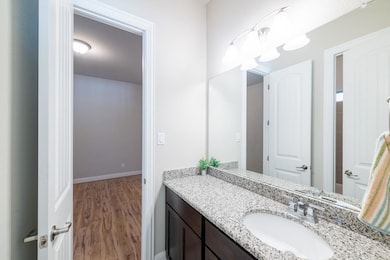2701 Hudson Ln Leander, TX 78641
Highlights
- Solar Power System
- View of Trees or Woods
- Wooded Lot
- Monta Jane Akin Elementary School Rated A
- Open Floorplan
- High Ceiling
About This Home
Welcome to Leander where the schools are great and the neighbors are nice. This home has ample space for a growing family or children that need room to run. The living and kitchen are open and warmed by a gas fireplace. The kitchen is filled with cabinets for storage and counters to entertain. The sunsets from the back yard are breathe taking with no side neighbors just green space. Looking for more than a year lease, no problem.
Listing Agent
Coldwell Banker Realty Brokerage Phone: (512) 930-2000 License #0700945 Listed on: 11/10/2025

Home Details
Home Type
- Single Family
Est. Annual Taxes
- $12,140
Year Built
- Built in 2017
Lot Details
- 8,233 Sq Ft Lot
- East Facing Home
- Wood Fence
- Level Lot
- Sprinkler System
- Wooded Lot
- Dense Growth Of Small Trees
- Back Yard Fenced and Front Yard
Parking
- 3 Car Attached Garage
- Front Facing Garage
- Driveway
Property Views
- Woods
- Neighborhood
Home Design
- Brick Exterior Construction
- Slab Foundation
- Composition Roof
- Stone Siding
Interior Spaces
- 2,886 Sq Ft Home
- 1-Story Property
- Open Floorplan
- High Ceiling
- Ceiling Fan
- Recessed Lighting
- Blinds
- Entrance Foyer
- Living Room with Fireplace
- Fire and Smoke Detector
Kitchen
- Eat-In Kitchen
- Breakfast Bar
- Oven
- Gas Cooktop
- Dishwasher
- Stainless Steel Appliances
- Kitchen Island
- Granite Countertops
- Disposal
Bedrooms and Bathrooms
- 4 Main Level Bedrooms
- Walk-In Closet
- 3 Full Bathrooms
- Soaking Tub
Accessible Home Design
- No Interior Steps
- No Carpet
Schools
- Akin Elementary School
- Stiles Middle School
- Rouse High School
Utilities
- Central Heating and Cooling System
- Natural Gas Connected
- Phone Available
- Cable TV Available
Additional Features
- Solar Power System
- Covered Patio or Porch
Listing and Financial Details
- Security Deposit $2,800
- Tenant pays for all utilities
- Negotiable Lease Term
- $40 Application Fee
- Assessor Parcel Number 17W3395055J015
- Tax Block J
Community Details
Overview
- Property has a Home Owners Association
- Pecan Creek Subdivision
Amenities
- Picnic Area
- Community Mailbox
Recreation
- Community Playground
- Park
- Trails
Pet Policy
- Pets allowed on a case-by-case basis
- Pet Deposit $500
Map
Source: Unlock MLS (Austin Board of REALTORS®)
MLS Number: 9478625
APN: R557738
- 2708 Ursula Ct
- 3809 Alpine Ridge Cove
- 3800 Empire Cove
- 2017 Billings Way
- 2008 Lolo Ln
- 2033 Billings Way
- Zacate Plan at Barksdale
- 2024 Lolo Ln
- San Marcos Plan at Barksdale
- 2008 Billings Way
- Medina Plan at Barksdale
- 3633 Helena Way
- Dickinson Plan at Barksdale
- 2012 Billings Way
- San Gabriel Plan at Barksdale
- 2016 Lolo Ln
- 2013 Billings Way
- 3709 Helena Way
- 3713 Helena Way
- 3717 Plentywood Ln
