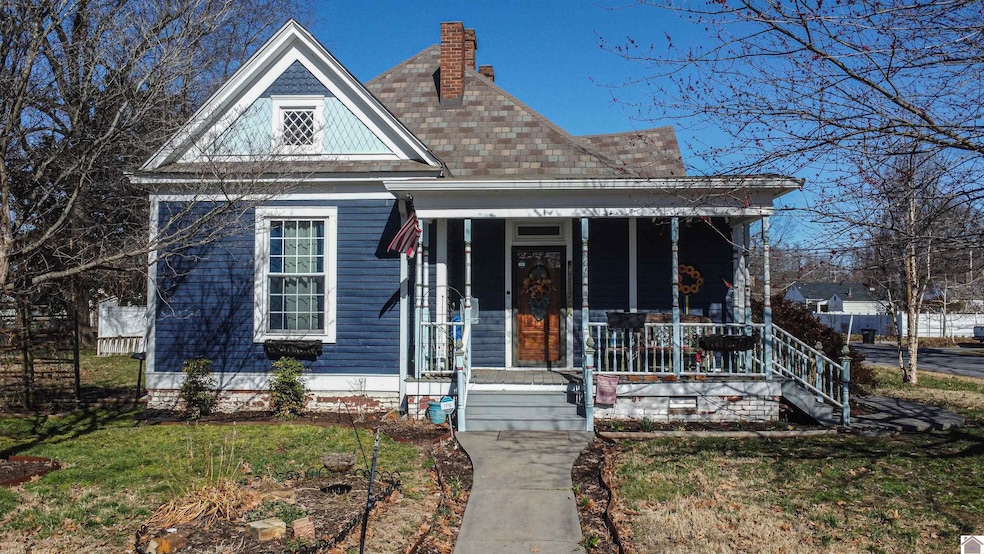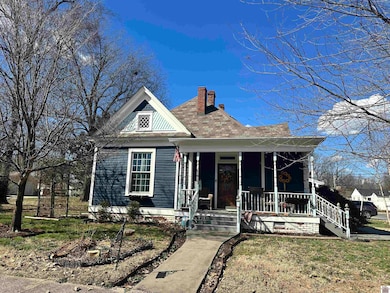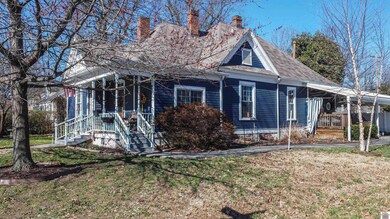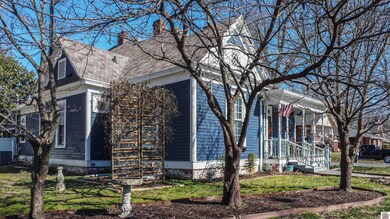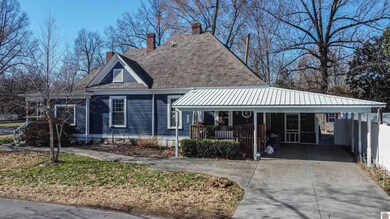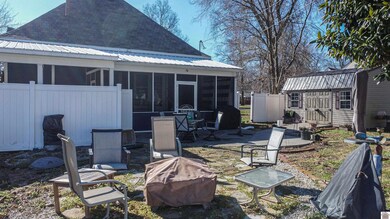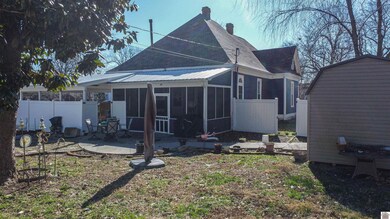
2701 Jefferson St Paducah, KY 42001
Jefferson Street NeighborhoodHighlights
- Fireplace in Bedroom
- Corner Lot
- Wood Frame Window
- Wood Flooring
- Screened Porch
- 4-minute walk to Carson Park
About This Home
As of April 2025Step into the perfect blend of historic charm and modern updates with this beautifully renovated 3 bed, 2 bath home on Paducah’s iconic Jefferson Street. From the inviting front porch to the thoughtfully updated interior, this home retains its timeless character while offering the comfort of today’s amenities. Inside, you'll find one-level living at its finest with refinished hardwood floors, high ceilings and impeccable mill work, seamlessly paired with a chef’s dream kitchen equipped with custom cabinets, quartz countertops and stainless-steel appliances. The spacious living and dining area boasts a cozy fireplace, creating a warm and inviting atmosphere. Outside, enjoy a screened-in porch, patio and fenced backyard, perfect for relaxing or entertaining. Conveniently located near restaurants, shopping and Nobel Park, this home offers both character and accessibility. Don’t miss this rare opportunity to own a piece of history with all the contemporary upgrades!
Home Details
Home Type
- Single Family
Est. Annual Taxes
- $655
Year Built
- Built in 1911
Lot Details
- 0.29 Acre Lot
- Corner Lot
- Level Lot
- Landscaped with Trees
Home Design
- Block Foundation
- Plaster Walls
- Frame Construction
- Composition Shingle Roof
- Wood Siding
Interior Spaces
- 1,750 Sq Ft Home
- 1-Story Property
- Sheet Rock Walls or Ceilings
- Ceiling height of 9 feet or more
- Ceiling Fan
- Multiple Fireplaces
- Gas Log Fireplace
- Wood Frame Window
- Family Room with Fireplace
- Combination Dining and Living Room
- Screened Porch
- Utility Room
- Home Security System
Kitchen
- Stove
- Microwave
- Dishwasher
Flooring
- Wood
- Tile
Bedrooms and Bathrooms
- 3 Bedrooms
- Fireplace in Bedroom
- 2 Full Bathrooms
Laundry
- Laundry closet
- Washer and Dryer Hookup
Attic
- Attic Floors
- Storage In Attic
- Permanent Attic Stairs
Parking
- 1 Carport Space
- Driveway
Outdoor Features
- Patio
Utilities
- Central Air
- Dual Heating Fuel
- Heating System Uses Natural Gas
- Natural Gas Water Heater
- Cable TV Available
Ownership History
Purchase Details
Home Financials for this Owner
Home Financials are based on the most recent Mortgage that was taken out on this home.Purchase Details
Purchase Details
Purchase Details
Home Financials for this Owner
Home Financials are based on the most recent Mortgage that was taken out on this home.Map
Similar Homes in Paducah, KY
Home Values in the Area
Average Home Value in this Area
Purchase History
| Date | Type | Sale Price | Title Company |
|---|---|---|---|
| Warranty Deed | $255,000 | None Listed On Document | |
| Warranty Deed | $255,000 | None Listed On Document | |
| Deed | $550,000 | None Listed On Document | |
| Deed | -- | None Listed On Document | |
| Deed | $137,000 | Mcmurry And Livingston Pllc |
Mortgage History
| Date | Status | Loan Amount | Loan Type |
|---|---|---|---|
| Open | $225,000 | New Conventional | |
| Closed | $225,000 | New Conventional |
Property History
| Date | Event | Price | Change | Sq Ft Price |
|---|---|---|---|---|
| 04/10/2025 04/10/25 | Sold | $255,000 | 0.0% | $146 / Sq Ft |
| 03/10/2025 03/10/25 | Pending | -- | -- | -- |
| 03/08/2025 03/08/25 | For Sale | $255,000 | +86.1% | $146 / Sq Ft |
| 03/20/2018 03/20/18 | Sold | $137,000 | 0.0% | $78 / Sq Ft |
| 03/20/2018 03/20/18 | For Sale | $137,000 | -- | $78 / Sq Ft |
| 02/04/2018 02/04/18 | Pending | -- | -- | -- |
Tax History
| Year | Tax Paid | Tax Assessment Tax Assessment Total Assessment is a certain percentage of the fair market value that is determined by local assessors to be the total taxable value of land and additions on the property. | Land | Improvement |
|---|---|---|---|---|
| 2024 | $655 | $181,500 | $0 | $0 |
| 2023 | $485 | $181,500 | $0 | $0 |
| 2022 | $353 | $96,500 | $0 | $0 |
| 2021 | $351 | $96,500 | $0 | $0 |
| 2020 | $356 | $97,700 | $0 | $0 |
| 2019 | $353 | $97,700 | $0 | $0 |
| 2018 | $412 | $118,000 | $0 | $0 |
| 2017 | $1,034 | $118,000 | $0 | $0 |
| 2016 | $1,034 | $118,000 | $0 | $0 |
| 2015 | $380 | $118,000 | $0 | $0 |
| 2013 | $380 | $118,000 | $0 | $0 |
| 2012 | $380 | $118,000 | $0 | $0 |
Source: Western Kentucky Regional MLS
MLS Number: 130780
APN: 104-21-08-009
- 2566 Monroe St
- 2541 Monroe St
- 2501 Jefferson St
- 2430 Jefferson St
- 2412 Madison St
- 2814 Clark St
- 111 Canter Ct
- 2520 Clark St
- 2222 Madison St
- 2942 Trimble St
- 2116 Broadway St
- 2109 Broadway St
- 2123 Madison St
- 3108 Madison St
- 3201 Buckner Ln
- 1931 Jefferson St
- 1758 Jefferson St
- 716 N 25th St
- 2209 Lindsey St
- 217 Fountain Ave
