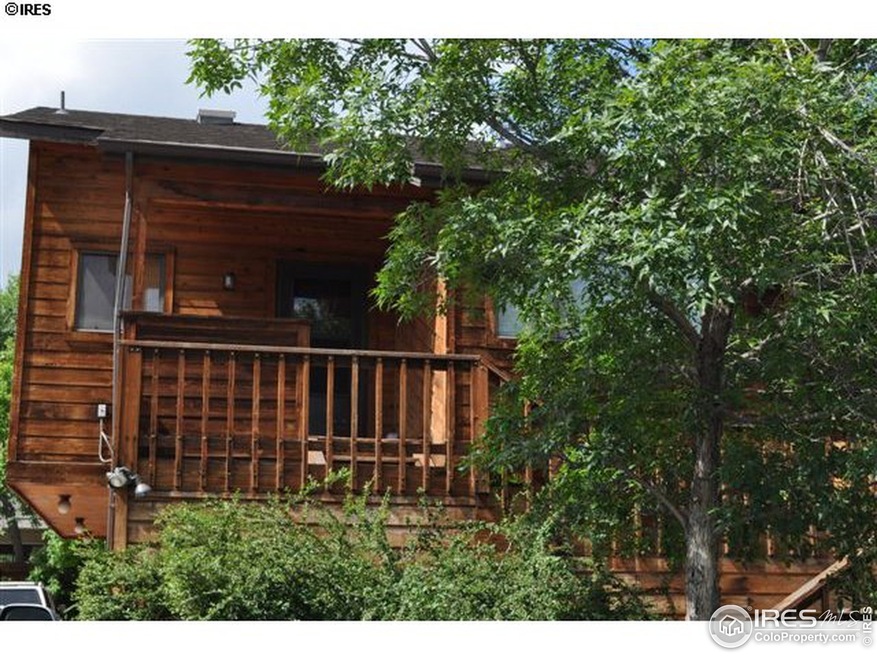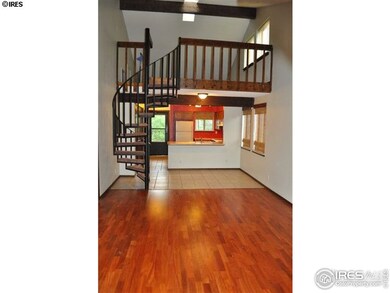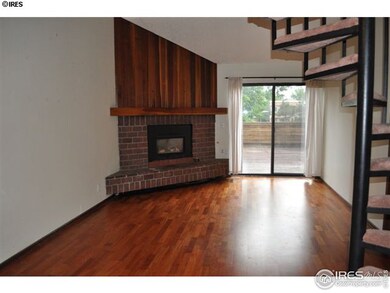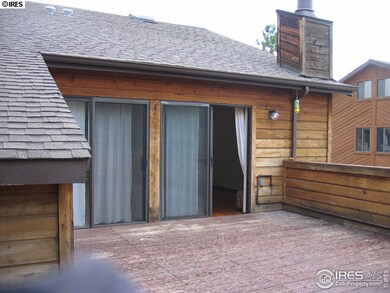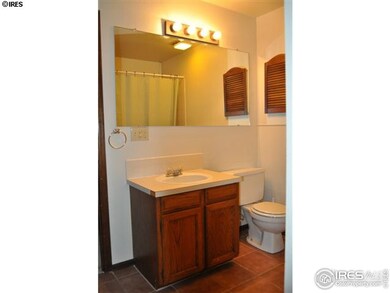
2701 Juniper Ave Unit 68 Boulder, CO 80304
North Boulder NeighborhoodAbout This Home
As of September 2016Affordable home in terrific north Boulder location. Sunny end unit has large 300 sq ft deck. Spiral staircase leads to a large loft that makes a great study or additional sleeping area. Nice hardwood floors in living room with cozy gas fireplace. Garage plus additional assigned parking space. HOA includes pool, hot tub, tennis. Walking distance to Safeway, coffee shops, restaurants. Great opportunity for first time buyers. It would also be a good investment property.
Townhouse Details
Home Type
Townhome
Est. Annual Taxes
$2,773
Year Built
1978
Lot Details
0
HOA Fees
$218 per month
Parking
1
Listing Details
- Year Built: 1978
- Property Sub Type: Attached Dwelling
- Prop. Type: Attached Dwelling
- Horses: No
- Road Frontage Type: City Street
- Road Surface Type: Paved, Asphalt
- Subdivision Name: Willow Springs Condo
- Directions: From Iris, north on 26th/Folsom to Juniper, east (left) on Juniper. Follow Juniper to the end around the round-about. It is the uit almost directly in front of you, on the west end of the building.
- Above Grade Finished Sq Ft: 1138
- Architectural Style: Contemporary/Modern
- Entry Level: 1
- Garage Yn: Yes
- Unit Levels: Two
- New Construction: No
- Property Attached Yn: Yes
- Building Stories: 2
- Kitchen Level: Main
- IRESDS_HasWaterRights: No
- IRESDS_Total Sq Ft: 1138
- Special Features: None
- Stories: 2
Interior Features
- Private Spa: No
- Appliances: Electric Range/Oven, Dishwasher, Refrigerator, Washer, Dryer
- Has Basement: None
- Full Bathrooms: 1
- Total Bedrooms: 2
- Entry Location: 1st Floor
- Fireplace Features: Insert, Gas
- Fireplace: Yes
- Interior Amenities: Study Area, Separate Dining Room, Cathedral/Vaulted Ceilings, Open Floorplan
- Living Area: 1138
- Window Features: Window Coverings, Double Pane Windows
- IRESDS_HasFamilyRoom: No
- Living Room Living Room Level: Main
- Master Bedroom Master Bedroom Level: Main
- Master Bedroom Master Bedroom Width: 11
- Room Bedroom2 Level: Main
- Room Bedroom2 Features: Carpet
- Master Bedroom Features: Carpet
- Room Kitchen Features: Tile Floor
- Room Living Room Area: 195
- Living Room Features: Wood Floor
- Room Kitchen Area: 120
- Room Master Bedroom Area: 165
- Master Bathroom Features: Shared Primary Bath
Exterior Features
- Roof: Composition
- Lot Features: Curbs, Gutters, Sidewalks
- View: Foothills View
- Waterfront: No
- Common Walls: No One Below
- Construction Type: Composition Siding
- Direction Faces: South
- Exterior Features: Lighting
- Patio And Porch Features: Deck
- Property Condition: Not New, Previously Owned
Garage/Parking
- Attached Garage: No
- Covered Parking Spaces: 1
- Garage Spaces: 1
- IRESDS_Garage Sq Ft: 200
- IRESDS_GarageType: Detached
Utilities
- Electric: Electric, Xcel
- Heating: Forced Air
- Utilities: Natural Gas Available, Electricity Available, Cable Available
- Heating Yn: Yes
- Sewer: City Sewer
- Water Source: City Water, City
- Gas Company: Natural Gas, Xcel
Condo/Co-op/Association
- HOA Fee Includes: Common Amenities, Trash, Snow Removal, Maintenance Grounds, Management, Utilities
- Community Features: Tennis Court(s), Hot Tub, Pool
- Senior Community: No
- Association Fee: 218
- Association Fee Frequency: Monthly
- Association: Yes
Association/Amenities
- IRESDS_HasAssociationReserve: No
- IRESDS_HasAssociationFee: Yes
Schools
- Elementary School: Columbine
- HighSchool: Boulder
- Junior High Dist: Boulder Valley Dist RE2
- Middle Or Junior School: Centennial
Lot Info
- Zoning: Res
- Lot Size Sq Ft: 26
- Parcel #: R0072537
- ResoLotSizeUnits: SquareFeet
Tax Info
- Tax Year: 2011
- Tax Annual Amount: 1814
Multi Family
Ownership History
Purchase Details
Home Financials for this Owner
Home Financials are based on the most recent Mortgage that was taken out on this home.Purchase Details
Purchase Details
Home Financials for this Owner
Home Financials are based on the most recent Mortgage that was taken out on this home.Purchase Details
Home Financials for this Owner
Home Financials are based on the most recent Mortgage that was taken out on this home.Purchase Details
Purchase Details
Purchase Details
Similar Homes in Boulder, CO
Home Values in the Area
Average Home Value in this Area
Purchase History
| Date | Type | Sale Price | Title Company |
|---|---|---|---|
| Warranty Deed | $387,991 | Fidelity National Title | |
| Bargain Sale Deed | -- | None Available | |
| Warranty Deed | $274,000 | Land Title Guarantee Company | |
| Warranty Deed | $244,500 | Land Title Guarantee Company | |
| Warranty Deed | $55,900 | -- | |
| Deed | $77,000 | -- | |
| Warranty Deed | $70,000 | -- |
Mortgage History
| Date | Status | Loan Amount | Loan Type |
|---|---|---|---|
| Open | $310,393 | New Conventional | |
| Previous Owner | $254,000 | Seller Take Back | |
| Previous Owner | $195,600 | Unknown | |
| Previous Owner | $135,000 | Unknown | |
| Previous Owner | $70,000 | Unknown | |
| Closed | $24,450 | No Value Available |
Property History
| Date | Event | Price | Change | Sq Ft Price |
|---|---|---|---|---|
| 01/28/2019 01/28/19 | Off Market | $387,991 | -- | -- |
| 01/28/2019 01/28/19 | Off Market | $210,000 | -- | -- |
| 09/02/2016 09/02/16 | Sold | $387,991 | -2.8% | $341 / Sq Ft |
| 08/03/2016 08/03/16 | Pending | -- | -- | -- |
| 07/18/2016 07/18/16 | For Sale | $399,000 | +90.0% | $351 / Sq Ft |
| 11/07/2012 11/07/12 | Sold | $210,000 | -16.0% | $185 / Sq Ft |
| 10/08/2012 10/08/12 | Pending | -- | -- | -- |
| 08/04/2012 08/04/12 | For Sale | $250,000 | -- | $220 / Sq Ft |
Tax History Compared to Growth
Tax History
| Year | Tax Paid | Tax Assessment Tax Assessment Total Assessment is a certain percentage of the fair market value that is determined by local assessors to be the total taxable value of land and additions on the property. | Land | Improvement |
|---|---|---|---|---|
| 2025 | $2,773 | $32,750 | -- | $32,750 |
| 2024 | $2,773 | $32,750 | -- | $32,750 |
| 2023 | $2,647 | $30,656 | -- | $34,341 |
| 2022 | $2,759 | $29,711 | $0 | $29,711 |
| 2021 | $2,631 | $30,566 | $0 | $30,566 |
| 2020 | $2,561 | $29,422 | $0 | $29,422 |
| 2019 | $2,522 | $29,422 | $0 | $29,422 |
| 2018 | $2,250 | $25,949 | $0 | $25,949 |
| 2017 | $2,179 | $28,688 | $0 | $28,688 |
| 2016 | $1,756 | $20,282 | $0 | $20,282 |
| 2015 | $1,663 | $21,412 | $0 | $21,412 |
| 2014 | $1,800 | $21,412 | $0 | $21,412 |
Agents Affiliated with this Home
-

Seller's Agent in 2016
Charlie Matzen
Kingdom Real Estate Services
(303) 589-0119
4 Total Sales
-
M
Buyer's Agent in 2016
Mark Hochhauser
Homestead Real Estate, LLC
(720) 201-0968
2 in this area
78 Total Sales
-
T
Seller's Agent in 2012
Tina Larter
Gini Realty
(303) 442-2554
1 in this area
8 Total Sales
Map
Source: IRES MLS
MLS Number: 688301
APN: 1463202-21-001
- 2725 Juniper Ave Unit 78
- 3515 28th St Unit 105
- 3515 28th St Unit 108
- 3535 28th St Unit 202
- 3525 28th St Unit 304
- 2652 Sherwood Cir
- 2636 Juniper Ave Unit 391
- 2636 Juniper Ave Unit 1
- 2617 Juniper Ave
- 2800 Kalmia Ave Unit C103
- 2800 Kalmia Ave Unit A107
- 2800 Kalmia Ave Unit C205
- 2800 Kalmia Ave Unit C101
- 3675 Roundtree Ct
- 2938 Kalmia Ave Unit 26
- 2938 Kalmia Ave Unit 27
- 2835 Links Dr
- 2954 Kalmia Ave Unit 34
- 2736 Winding Trail Dr
- 3785 Birchwood Dr Unit 69
