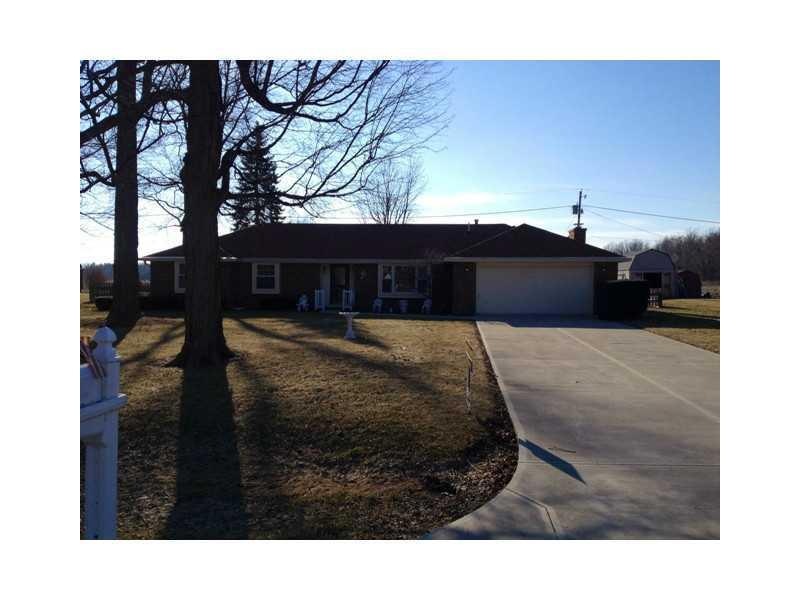
2701 Meadow Way Anderson, IN 46012
Highlights
- Ranch Style House
- Covered patio or porch
- 2 Car Attached Garage
- No HOA
- Thermal Windows
- Eat-In Kitchen
About This Home
As of April 2022Wet Bar in Family Room * Replacement Windows * Dog Kennel and Large Doghouse * New Kitchen Flooring - 2014 * New Interior Paint and New Light Fixtures - 2014 * Secretary Desk in Kitchen * Gas Log in Fireplace * Utility Sink in Garage
Last Agent to Sell the Property
Ken Miller
F.C. Tucker/Thompson

Last Buyer's Agent
Ryan Orr
RE/MAX Real Estate Groups

Home Details
Home Type
- Single Family
Est. Annual Taxes
- $946
Year Built
- Built in 1975
Lot Details
- 0.41 Acre Lot
- Rural Setting
Parking
- 2 Car Attached Garage
- Garage Door Opener
Home Design
- Ranch Style House
- Brick Exterior Construction
Interior Spaces
- 1,478 Sq Ft Home
- Wet Bar
- Woodwork
- Gas Log Fireplace
- Thermal Windows
- Family Room with Fireplace
- Combination Kitchen and Dining Room
- Crawl Space
Kitchen
- Eat-In Kitchen
- Electric Oven
- Microwave
- Dishwasher
- Disposal
Flooring
- Carpet
- Vinyl
Bedrooms and Bathrooms
- 3 Bedrooms
- 2 Full Bathrooms
Outdoor Features
- Covered patio or porch
- Shed
- Storage Shed
Utilities
- Forced Air Heating System
- Heating System Uses Gas
- Well
- Gas Water Heater
Community Details
- No Home Owners Association
- Meadow Woods Subdivision
Listing and Financial Details
- Tax Lot 053
- Assessor Parcel Number 480733400033000033
Ownership History
Purchase Details
Home Financials for this Owner
Home Financials are based on the most recent Mortgage that was taken out on this home.Map
Similar Homes in Anderson, IN
Home Values in the Area
Average Home Value in this Area
Purchase History
| Date | Type | Sale Price | Title Company |
|---|---|---|---|
| Warranty Deed | -- | None Available |
Mortgage History
| Date | Status | Loan Amount | Loan Type |
|---|---|---|---|
| Open | $6,711 | FHA | |
| Open | $50,000 | New Conventional | |
| Open | $131,920 | New Conventional |
Property History
| Date | Event | Price | Change | Sq Ft Price |
|---|---|---|---|---|
| 04/29/2022 04/29/22 | Sold | $195,000 | +2.7% | $132 / Sq Ft |
| 03/15/2022 03/15/22 | Pending | -- | -- | -- |
| 03/11/2022 03/11/22 | For Sale | $189,900 | +15.2% | $128 / Sq Ft |
| 09/11/2020 09/11/20 | Sold | $164,900 | 0.0% | $112 / Sq Ft |
| 08/04/2020 08/04/20 | Pending | -- | -- | -- |
| 08/01/2020 08/01/20 | For Sale | $164,900 | +84.8% | $112 / Sq Ft |
| 09/19/2014 09/19/14 | Sold | $89,250 | -10.7% | $60 / Sq Ft |
| 09/08/2014 09/08/14 | Pending | -- | -- | -- |
| 08/11/2014 08/11/14 | For Sale | $99,900 | 0.0% | $68 / Sq Ft |
| 07/30/2014 07/30/14 | Pending | -- | -- | -- |
| 05/29/2014 05/29/14 | Price Changed | $99,900 | -9.1% | $68 / Sq Ft |
| 01/22/2014 01/22/14 | For Sale | $109,900 | -- | $74 / Sq Ft |
Tax History
| Year | Tax Paid | Tax Assessment Tax Assessment Total Assessment is a certain percentage of the fair market value that is determined by local assessors to be the total taxable value of land and additions on the property. | Land | Improvement |
|---|---|---|---|---|
| 2024 | $1,931 | $175,400 | $23,300 | $152,100 |
| 2023 | $1,490 | $135,300 | $22,200 | $113,100 |
| 2022 | $1,490 | $134,000 | $20,900 | $113,100 |
| 2021 | $1,394 | $125,100 | $20,900 | $104,200 |
| 2020 | $1,436 | $126,800 | $19,900 | $106,900 |
| 2019 | $2,031 | $119,000 | $19,900 | $99,100 |
| 2018 | $1,873 | $109,900 | $19,900 | $90,000 |
| 2017 | $1,105 | $109,500 | $19,900 | $89,600 |
| 2016 | $1,693 | $106,000 | $19,400 | $86,600 |
| 2014 | $996 | $106,000 | $19,400 | $86,600 |
| 2013 | $996 | $106,000 | $19,400 | $86,600 |
Source: MIBOR Broker Listing Cooperative®
MLS Number: 21272300
APN: 48-07-33-400-033.000-033
- 0 Janet Ct
- 3913 Eastern Dr
- 4013 Colonial Dr
- 1911 N Rangeline Rd
- 241 N Scatterfield Rd
- 1495 E 240 N
- 3400 Debra Dr
- 838 Deerfield Rd
- 1328 N 300 E
- 815 Stewart Rd
- 2325 Melody Ln
- 923 Woodcrest Way
- 1004 Shepherd Rd
- 1103 Canal St
- 807 Whitmore St
- 4183 E 300 N
- 223 N Coventry Dr
- 4439 E 250 N
- 3107 Waterfront Cir
- 28 Cambridge Ct
