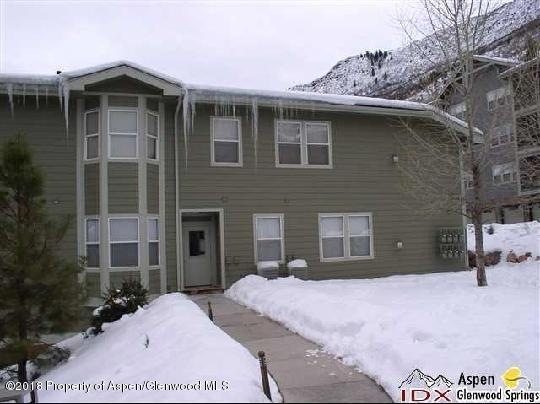
2701 Midland Ave Unit 412 Glenwood Springs, CO 81601
Highlights
- Views
- Forced Air Heating and Cooling System
- East Facing Home
- Resident Manager or Management On Site
- Laundry Facilities
- Gas Fireplace
About This Home
As of May 2024Sold before MLS
Last Agent to Sell the Property
The Property Shop Brokerage Phone: (970) 947-9300 License #1315764 Listed on: 08/13/2018
Last Buyer's Agent
Ann Bond
Lorrie B Aspen, Inc.
Property Details
Home Type
- Condominium
Est. Annual Taxes
- $1,250
Year Built
- Built in 2001
Lot Details
- East Facing Home
- Property is in good condition
Parking
- 2 Car Garage
Home Design
- Slab Foundation
- Frame Construction
- Composition Roof
- Composition Shingle Roof
- Stone Siding
Interior Spaces
- 1,231 Sq Ft Home
- 1-Story Property
- Gas Fireplace
- Property Views
Kitchen
- Range
- Microwave
- Dishwasher
Bedrooms and Bathrooms
- 2 Bedrooms
- 2 Full Bathrooms
Laundry
- Dryer
- Washer
Location
- Mineral Rights Excluded
Utilities
- Forced Air Heating and Cooling System
- Heating System Uses Natural Gas
- Water Rights Not Included
Listing and Financial Details
- Assessor Parcel Number 218521137003
Community Details
Overview
- Property has a Home Owners Association
- Association fees include contingency fund, management, sewer, insurance, water, trash, snow removal, ground maintenance
- The Terraces Subdivision
- On-Site Maintenance
Recreation
- Snow Removal
Additional Features
- Laundry Facilities
- Resident Manager or Management On Site
Ownership History
Purchase Details
Home Financials for this Owner
Home Financials are based on the most recent Mortgage that was taken out on this home.Purchase Details
Home Financials for this Owner
Home Financials are based on the most recent Mortgage that was taken out on this home.Purchase Details
Purchase Details
Home Financials for this Owner
Home Financials are based on the most recent Mortgage that was taken out on this home.Similar Homes in Glenwood Springs, CO
Home Values in the Area
Average Home Value in this Area
Purchase History
| Date | Type | Sale Price | Title Company |
|---|---|---|---|
| Warranty Deed | $548,000 | None Listed On Document | |
| Warranty Deed | $260,000 | None Available | |
| Quit Claim Deed | -- | None Available | |
| Warranty Deed | $204,314 | Land Title |
Mortgage History
| Date | Status | Loan Amount | Loan Type |
|---|---|---|---|
| Open | $356,200 | New Conventional | |
| Closed | $82,200 | No Value Available | |
| Previous Owner | $0 | New Conventional | |
| Previous Owner | $100,000 | Credit Line Revolving | |
| Previous Owner | $102,000 | No Value Available |
Property History
| Date | Event | Price | Change | Sq Ft Price |
|---|---|---|---|---|
| 07/14/2025 07/14/25 | Price Changed | $582,000 | -1.7% | $473 / Sq Ft |
| 06/27/2025 06/27/25 | Price Changed | $592,000 | -0.8% | $481 / Sq Ft |
| 06/02/2025 06/02/25 | For Sale | $597,000 | +8.9% | $485 / Sq Ft |
| 05/03/2024 05/03/24 | Sold | $548,000 | -0.4% | $445 / Sq Ft |
| 12/10/2023 12/10/23 | Pending | -- | -- | -- |
| 12/04/2023 12/04/23 | For Sale | $550,000 | +111.5% | $447 / Sq Ft |
| 08/13/2018 08/13/18 | Sold | $260,000 | 0.0% | $211 / Sq Ft |
| 08/13/2018 08/13/18 | For Sale | $260,000 | -- | $211 / Sq Ft |
| 07/18/2018 07/18/18 | Pending | -- | -- | -- |
Tax History Compared to Growth
Tax History
| Year | Tax Paid | Tax Assessment Tax Assessment Total Assessment is a certain percentage of the fair market value that is determined by local assessors to be the total taxable value of land and additions on the property. | Land | Improvement |
|---|---|---|---|---|
| 2024 | -- | $27,900 | $0 | $27,900 |
| 2023 | $2,015 | $27,900 | $0 | $27,900 |
| 2022 | $1,612 | $20,290 | $0 | $20,290 |
| 2021 | $1,638 | $20,880 | $0 | $20,880 |
| 2020 | $1,357 | $18,310 | $0 | $18,310 |
| 2019 | $1,368 | $18,310 | $0 | $18,310 |
| 2018 | $1,330 | $17,990 | $0 | $17,990 |
| 2017 | $1,250 | $17,990 | $0 | $17,990 |
| 2016 | $1,120 | $15,910 | $0 | $15,910 |
| 2015 | $1,135 | $15,910 | $0 | $15,910 |
| 2014 | -- | $8,470 | $0 | $8,470 |
Agents Affiliated with this Home
-
Jackie Daly

Seller's Agent in 2025
Jackie Daly
Jackie Daly Realty LLC
(970) 309-4775
22 Total Sales
-
Marianne Ackerman
M
Seller's Agent in 2024
Marianne Ackerman
The Property Shop
(970) 379-3546
177 Total Sales
-
Haddie Lopez
H
Seller Co-Listing Agent in 2024
Haddie Lopez
Valley Real Estate
(970) 456-6559
105 Total Sales
-
A
Buyer's Agent in 2018
Ann Bond
Lorrie B Aspen, Inc.
Map
Source: Aspen Glenwood MLS
MLS Number: 155670
APN: R007630
- 2701 Midland Ave Unit 1111
- 2701 Midland Ave Unit 725
- 2701 Midland Ave Unit 511
- 2505 Cisar Ct Unit 3G
- 0 S Grand Ave
- 117 County Road 132
- TBD Colorado 82
- 2314 Palmer Ave
- 341 Park Dr
- 102 County Road 156
- TBD Tbd
- 4500 Bear Wallow Ln
- 2550 Highway 82 Unit D204
- 2558 Highway 82
- 905 Meadow Run
- 1625 Cooper Ave
- Lot 5 Bear Paw Ln
- TBD Lincolnwood Dr
- 1527 Blake Ave Unit 201
- 1527 Blake Ave Unit 209
