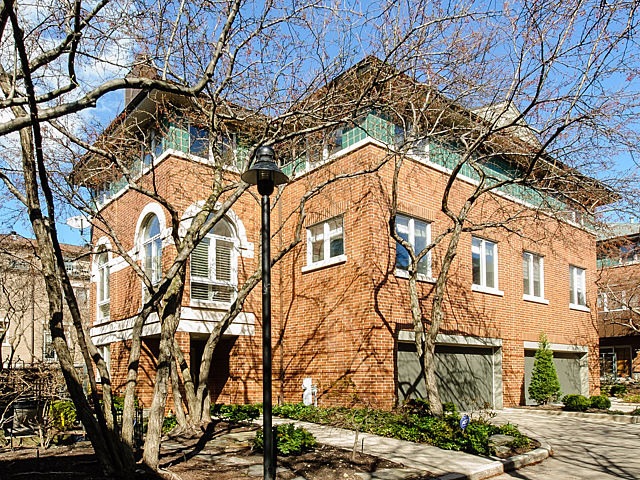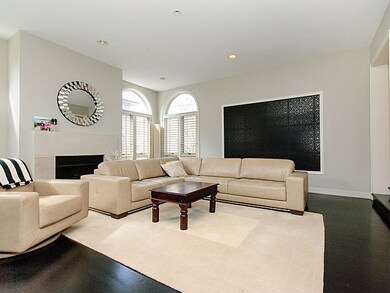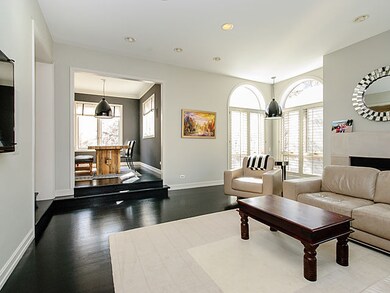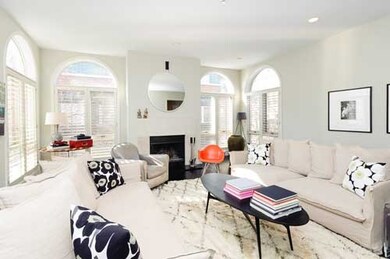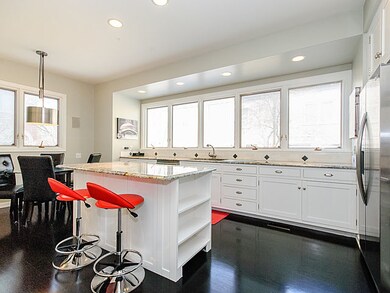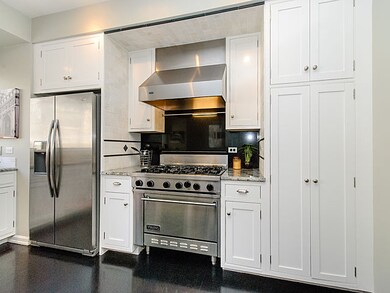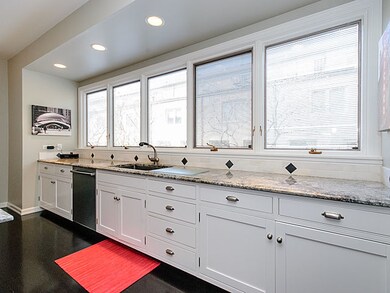
2701 N Greenview Ave Unit E Chicago, IL 60614
West DePaul NeighborhoodHighlights
- Wood Flooring
- Main Floor Bedroom
- Stainless Steel Appliances
- Prescott Elementary School Rated A-
- End Unit
- 5-minute walk to Wrightwood Park
About This Home
As of November 2020Unusual opportunity to own a Premier Town home at Tammerlane located inside the complex with no exposure to city streets. Model perfect it features an extra wide and extra deep floor plan and lives like a single family home sharing only one wall with a town home of equal size. Immaculately maintained designer finishes featuring custom eat in kitchen with granite counter tops, island and enormous prep area. Master suite with custom granite and marble oversize shower bathroom, fireplace and four closets. All three bedroom on the second floor are en suite bedrooms. Fourth bedroom is on the ground level and features custom built ins. Ebonized hardwood floors on the main level of the home with living room fireplace. Custom window treatments throughout. Impressive light fixtures throughout.. Closets have all been outfitted with organizers. Fourth floor attic now built out into a laundry room and storage. Speakers throughout. Slate paved patio with largest back yard. This one is a must se
Last Agent to Sell the Property
Edward Hester
@properties Christie's International Real Estate Listed on: 03/18/2016
Last Buyer's Agent
Risa Weiss
@properties
Townhouse Details
Home Type
- Townhome
Est. Annual Taxes
- $21,455
Year Built
- 1992
Lot Details
- End Unit
- Southern Exposure
- East or West Exposure
HOA Fees
- $339 per month
Parking
- Attached Garage
- Garage Transmitter
- Garage Door Opener
- Driveway
- Parking Included in Price
- Garage Is Owned
Home Design
- Brick Exterior Construction
- Slab Foundation
Interior Spaces
- Wood Burning Fireplace
- Gas Log Fireplace
- Storage
- Wood Flooring
Kitchen
- Breakfast Bar
- Oven or Range
- Microwave
- Dishwasher
- Stainless Steel Appliances
- Kitchen Island
- Disposal
Bedrooms and Bathrooms
- Main Floor Bedroom
- Primary Bathroom is a Full Bathroom
- Dual Sinks
- No Tub in Bathroom
Laundry
- Dryer
- Washer
Home Security
Utilities
- Forced Air Heating and Cooling System
- Two Heating Systems
- Heating System Uses Gas
Additional Features
- North or South Exposure
- Patio
Community Details
Pet Policy
- Pets Allowed
Additional Features
- Common Area
- Storm Screens
Ownership History
Purchase Details
Home Financials for this Owner
Home Financials are based on the most recent Mortgage that was taken out on this home.Purchase Details
Home Financials for this Owner
Home Financials are based on the most recent Mortgage that was taken out on this home.Purchase Details
Home Financials for this Owner
Home Financials are based on the most recent Mortgage that was taken out on this home.Purchase Details
Home Financials for this Owner
Home Financials are based on the most recent Mortgage that was taken out on this home.Purchase Details
Home Financials for this Owner
Home Financials are based on the most recent Mortgage that was taken out on this home.Purchase Details
Home Financials for this Owner
Home Financials are based on the most recent Mortgage that was taken out on this home.Similar Homes in Chicago, IL
Home Values in the Area
Average Home Value in this Area
Purchase History
| Date | Type | Sale Price | Title Company |
|---|---|---|---|
| Warranty Deed | $1,050,000 | Proper Title Llc | |
| Warranty Deed | $1,152,500 | Chicago Title | |
| Warranty Deed | $990,000 | None Available | |
| Warranty Deed | $950,000 | None Available | |
| Warranty Deed | $740,000 | Chicago Title Insurance Co | |
| Warranty Deed | $293,333 | -- |
Mortgage History
| Date | Status | Loan Amount | Loan Type |
|---|---|---|---|
| Previous Owner | $630,000 | New Conventional | |
| Previous Owner | $806,750 | Adjustable Rate Mortgage/ARM | |
| Previous Owner | $684,000 | Adjustable Rate Mortgage/ARM | |
| Previous Owner | $706,000 | New Conventional | |
| Previous Owner | $712,500 | New Conventional | |
| Previous Owner | $500,000 | Credit Line Revolving | |
| Previous Owner | $294,000 | Unknown | |
| Previous Owner | $300,700 | Unknown | |
| Previous Owner | $500,000 | No Value Available | |
| Previous Owner | $240,000 | No Value Available |
Property History
| Date | Event | Price | Change | Sq Ft Price |
|---|---|---|---|---|
| 11/20/2020 11/20/20 | Sold | $1,050,000 | -4.5% | $328 / Sq Ft |
| 10/09/2020 10/09/20 | Pending | -- | -- | -- |
| 09/17/2020 09/17/20 | For Sale | $1,100,000 | -4.5% | $344 / Sq Ft |
| 06/01/2016 06/01/16 | Sold | $1,152,000 | -3.1% | -- |
| 03/31/2016 03/31/16 | Pending | -- | -- | -- |
| 03/18/2016 03/18/16 | For Sale | $1,189,000 | +20.1% | -- |
| 04/10/2013 04/10/13 | Sold | $990,000 | -5.7% | -- |
| 03/11/2013 03/11/13 | Pending | -- | -- | -- |
| 02/18/2013 02/18/13 | Price Changed | $1,050,000 | -4.5% | -- |
| 02/11/2013 02/11/13 | For Sale | $1,100,000 | -- | -- |
Tax History Compared to Growth
Tax History
| Year | Tax Paid | Tax Assessment Tax Assessment Total Assessment is a certain percentage of the fair market value that is determined by local assessors to be the total taxable value of land and additions on the property. | Land | Improvement |
|---|---|---|---|---|
| 2024 | $21,455 | $117,000 | $57,046 | $59,954 |
| 2023 | $20,893 | $105,000 | $46,005 | $58,995 |
| 2022 | $20,893 | $105,000 | $46,005 | $58,995 |
| 2021 | $20,445 | $105,000 | $46,005 | $58,995 |
| 2020 | $22,865 | $102,641 | $35,577 | $67,064 |
| 2019 | $22,415 | $111,567 | $35,577 | $75,990 |
| 2018 | $22,038 | $111,567 | $35,577 | $75,990 |
| 2017 | $22,790 | $105,867 | $31,896 | $73,971 |
| 2016 | $20,704 | $105,867 | $31,896 | $73,971 |
| 2015 | $19,400 | $105,867 | $31,896 | $73,971 |
| 2014 | $16,658 | $89,780 | $28,829 | $60,951 |
| 2013 | $16,329 | $89,780 | $28,829 | $60,951 |
Agents Affiliated with this Home
-
Emily Sachs Wong

Seller's Agent in 2020
Emily Sachs Wong
@ Properties
(312) 613-0022
47 in this area
786 Total Sales
-
Len Altimari

Buyer's Agent in 2020
Len Altimari
Berkshire Hathaway HomeServices Chicago
(312) 690-2019
30 in this area
58 Total Sales
-
E
Seller's Agent in 2016
Edward Hester
@ Properties
-
R
Buyer's Agent in 2016
Risa Weiss
@properties
-
Colin Hebson

Seller's Agent in 2013
Colin Hebson
Baird & Warner
(773) 326-6530
9 in this area
408 Total Sales
Map
Source: Midwest Real Estate Data (MRED)
MLS Number: MRD09169578
APN: 14-29-302-300-0000
- 2658 N Southport Ave Unit F
- 2660 N Bosworth Ave Unit 2SW
- 2603 N Greenview Ave
- 2717 N Southport Ave Unit 2N
- 2700 N Wayne Ave Unit 1S
- 1443 W Wrightwood Ave Unit B
- 2724 N Wayne Ave Unit 3
- 2625 N Ashland Ave Unit 3A
- 1352 W Wrightwood Ave Unit 1352
- 1352 W Diversey Pkwy Unit 2
- 1350 W Diversey Pkwy Unit 1
- 2642 N Ashland Ave
- 2736 N Ashland Ave Unit 3N
- 2625 N Wayne Ave
- 1522 W Wolfram St
- 1309 W Diversey Pkwy
- 2841 N Southport Ave Unit 2
- 1415 W George St
- 2616 N Marshfield Ave
- 2512 N Bosworth Ave Unit 108
