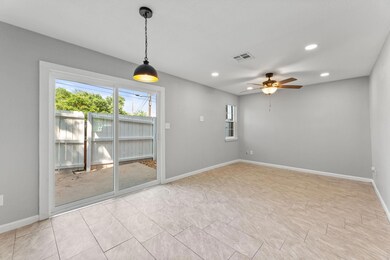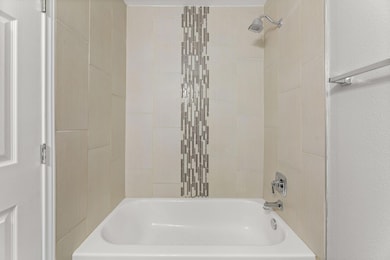
2701 Northeast Dr Unit B2 Austin, TX 78723
Windsor Park NeighborhoodEstimated payment $2,250/month
Highlights
- View of Trees or Woods
- Bonus Room
- Multiple Living Areas
- Property is near public transit
- Granite Countertops
- Breakfast Area or Nook
About This Home
Welcome to your dream home! This stunning 2-story condo offers 3 spacious bedrooms, 2.5 bathrooms, and a versatile flex room perfect for a home office or extra living space. The inviting living room and dedicated dining area provide ample space for entertaining and daily living. This home boasts several recent updates, including a new living room window, a sleek sliding door, a sate-of-the-art microwave, stylish recessed lights, plush carpeting, and contemporary exterior lighting. The primary bathroom features an extended walk-in shower, providing a spa-like retreat. Each room is equipped with a ceiling fan to ensure comfort year-round. Step outside to find your own private oasis: an enclosed back patio perfect for relaxing, dining al fresco, or enjoying your morning coffee in peace. Location is key, and this condo is ideally situated for easy access to US-183S and US-290, making commuting a breeze. Enjoy the vibrant lifestyle offered by the nearby Mueller area, with its plethora of shopping, dining, cinema, parks and other amenities just a short drive away. For those who enjoy an active lifestyle, you'll love being within walking distance to the Dottie Jordan Recreation Center. This fantastic community hub offers lighted tennis courts a lighted basketball court, a refreshing swimming pool, a playscape for children, and more. It's the perfect spot for fun and fitness. Don't miss the opportunity to own this beautiful condo with its modern features and prime location. Schedule a showing today and make this your new home! Seller is offering generous concessions to buyer towards closing costs and rate buydown on full price offer!
Last Listed By
NuView Realty Group Brokerage Phone: (512) 668-1910 License #0672197 Listed on: 08/14/2024
Property Details
Home Type
- Condominium
Est. Annual Taxes
- $5,750
Year Built
- Built in 1971 | Remodeled
Lot Details
- East Facing Home
- Back Yard Fenced
- Few Trees
HOA Fees
- $207 Monthly HOA Fees
Home Design
- Brick Exterior Construction
- Slab Foundation
- Composition Roof
- HardiePlank Type
Interior Spaces
- 1,236 Sq Ft Home
- 2-Story Property
- Ceiling Fan
- Recessed Lighting
- Vinyl Clad Windows
- Multiple Living Areas
- Living Room
- Dining Room
- Bonus Room
- Storage
- Stacked Washer and Dryer
- Views of Woods
Kitchen
- Breakfast Area or Nook
- Open to Family Room
- Free-Standing Gas Range
- Microwave
- Dishwasher
- Granite Countertops
- Corian Countertops
- Disposal
Flooring
- Carpet
- Tile
- Vinyl
Bedrooms and Bathrooms
- 3 Bedrooms
- Walk-In Closet
- Soaking Tub
- Walk-in Shower
Parking
- 2 Parking Spaces
- Side by Side Parking
- Driveway
- Paved Parking
- Parking Lot
- Off-Street Parking
- Assigned Parking
Schools
- Andrews Elementary School
- Webb Middle School
- Lyndon B Johnson High School
Additional Features
- Enclosed patio or porch
- Property is near public transit
- Central Heating and Cooling System
Community Details
- Association fees include common area maintenance, ground maintenance, parking
- Chimney Creek Owners Association
- Chimney Creek Condo Subdivision
Listing and Financial Details
- Assessor Parcel Number 02222105370033
- Tax Block Q
Map
Home Values in the Area
Average Home Value in this Area
Tax History
| Year | Tax Paid | Tax Assessment Tax Assessment Total Assessment is a certain percentage of the fair market value that is determined by local assessors to be the total taxable value of land and additions on the property. | Land | Improvement |
|---|---|---|---|---|
| 2023 | $7,412 | $416,315 | $38,574 | $377,741 |
| 2022 | $7,408 | $375,087 | $38,574 | $336,513 |
| 2021 | $4,803 | $220,643 | $3,857 | $216,786 |
| 2020 | $4,613 | $215,053 | $3,857 | $211,196 |
| 2018 | $1,999 | $90,291 | $3,857 | $86,434 |
| 2017 | $1,795 | $80,485 | $3,857 | $76,628 |
| 2016 | $1,261 | $56,539 | $3,857 | $52,682 |
| 2015 | $513 | $57,359 | $3,857 | $53,502 |
| 2014 | $513 | $21,557 | $3,857 | $17,700 |
Property History
| Date | Event | Price | Change | Sq Ft Price |
|---|---|---|---|---|
| 05/01/2025 05/01/25 | Price Changed | $279,900 | -3.4% | $226 / Sq Ft |
| 02/24/2025 02/24/25 | Price Changed | $289,900 | -3.0% | $235 / Sq Ft |
| 01/08/2025 01/08/25 | Price Changed | $299,000 | -2.0% | $242 / Sq Ft |
| 12/02/2024 12/02/24 | Price Changed | $304,990 | -4.4% | $247 / Sq Ft |
| 08/14/2024 08/14/24 | For Sale | $319,000 | +61.1% | $258 / Sq Ft |
| 06/26/2018 06/26/18 | Sold | -- | -- | -- |
| 05/17/2018 05/17/18 | Pending | -- | -- | -- |
| 04/20/2018 04/20/18 | For Sale | $198,000 | -- | $160 / Sq Ft |
Purchase History
| Date | Type | Sale Price | Title Company |
|---|---|---|---|
| Special Warranty Deed | -- | Spartan Title | |
| Warranty Deed | -- | Spartan Title | |
| Warranty Deed | -- | National Title Services | |
| Vendors Lien | -- | None Available | |
| Vendors Lien | -- | None Available | |
| Warranty Deed | -- | -- |
Mortgage History
| Date | Status | Loan Amount | Loan Type |
|---|---|---|---|
| Previous Owner | $172,900 | New Conventional | |
| Previous Owner | $40,225 | Seller Take Back | |
| Previous Owner | $52,250 | Unknown |
Similar Homes in Austin, TX
Source: Unlock MLS (Austin Board of REALTORS®)
MLS Number: 1808068
APN: 220990
- 6308 Bristol Cir Unit A
- 2608 Bristol Dr Unit B
- 2608 Bristol Dr Unit A
- 6301 Bristol Cir Unit 1
- 6301 Bristol Cir Unit 2
- 6309 Friendswood Unit 1 Dr
- 6401 Walnut Hills Dr
- 6309 Friendswood Unit 2 Dr
- 6309 Walnut Hills Dr Unit B
- 6406 Betty Cook Dr
- 2503 Lehigh Dr
- 6100 Devonshire Cove
- 2512 Wheless Ln Unit 5
- 2704 Loyola Ln
- 6702 Langston Dr
- 2204 Bristol Dr
- 2312 Devonshire Dr
- 6505 Arnold Dr
- 6905 Drexel Dr
- 3001 Cedarlawn Cir






