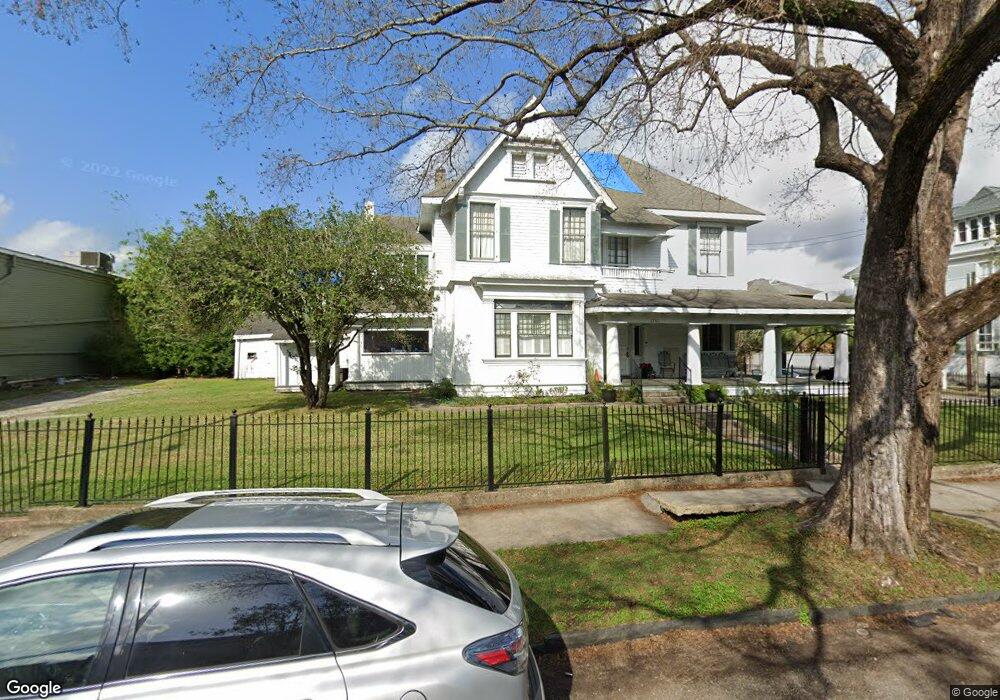2701 Prytania St New Orleans, LA 70130
Garden District NeighborhoodEstimated payment $10,707/month
Highlights
- Victorian Architecture
- 2-minute walk to St Charles And 3Rd Street
- Porch
- Attic
- Balcony
- Public Transportation
About This Home
This timeless large Victorian home in the Garden District sits on a large corner lot surrounded by elegant wrought iron fencing, just one block from the parade route and streetcars on St Charles Avenue. Step inside to find much of the original architectural detail and design including a striking two-tier stairwell greeting you at the foyer, original wood floors, pocket doors, wainscoting, intricate woodworking, mantel fireplaces in all rooms, The primary suite offers a private balcony, while the wraparound porch is inviting for relaxing and entertaining. It is also walking distance to Magazine street with its well known shopping and restaurants and a short drive to Downtown, French Quarter and Business District. It has a 760 sq foot attic with high ceilings and a separate stairwell leading to the attic that could be built out for additional living area. Renovation opportunity to restore this solid astounding home.
OWNER WILLING TO DO BOND FOR DEED
Property address on record states 2701 but address on house reads 2705 Prytania
Home Details
Home Type
- Single Family
Year Built
- Built in 1896
Lot Details
- Lot Dimensions are 84x129x84x130
- Fenced
- Rectangular Lot
- Property is in average condition
Home Design
- Victorian Architecture
- Raised Foundation
- Shingle Roof
- Stucco
- Cedar
Interior Spaces
- 3,588 Sq Ft Home
- Property has 2 Levels
- Wood Burning Fireplace
- Washer and Dryer Hookup
- Attic
Bedrooms and Bathrooms
- 4 Bedrooms
Parking
- 3 Parking Spaces
- Off-Street Parking
Outdoor Features
- Balcony
- Shed
- Porch
Additional Features
- City Lot
- Central Heating and Cooling System
Community Details
- Not A Subdivision
- Public Transportation
Listing and Financial Details
- Tax Lot X/052
- Assessor Parcel Number 216
Map
Home Values in the Area
Average Home Value in this Area
Tax History
| Year | Tax Paid | Tax Assessment Tax Assessment Total Assessment is a certain percentage of the fair market value that is determined by local assessors to be the total taxable value of land and additions on the property. | Land | Improvement |
|---|---|---|---|---|
| 2025 | $18,362 | $131,990 | $36,890 | $95,100 |
| 2024 | $18,626 | $131,990 | $36,890 | $95,100 |
| 2023 | $5,170 | $118,190 | $26,350 | $91,840 |
| 2022 | $5,170 | $41,610 | $16,870 | $24,740 |
| 2021 | $5,478 | $42,910 | $16,870 | $26,040 |
| 2020 | $5,564 | $42,910 | $16,870 | $26,040 |
| 2019 | $5,801 | $42,910 | $16,870 | $26,040 |
| 2018 | $5,907 | $42,910 | $16,870 | $26,040 |
| 2017 | $5,678 | $42,910 | $16,870 | $26,040 |
| 2016 | $5,843 | $42,910 | $16,870 | $26,040 |
| 2015 | $5,732 | $42,910 | $16,870 | $26,040 |
| 2014 | -- | $42,910 | $16,870 | $26,040 |
| 2013 | -- | $42,910 | $16,870 | $26,040 |
Property History
| Date | Event | Price | List to Sale | Price per Sq Ft |
|---|---|---|---|---|
| 08/19/2025 08/19/25 | For Sale | $1,749,999 | -- | $488 / Sq Ft |
Source: ROAM MLS
MLS Number: 2517552
APN: 4-12-1-041-01
- 2726 Prytania St Unit 8
- 2726 Prytania St Unit 9
- 1527 Sixth St
- 2523 Prytania St
- 2906 Prytania St Unit 204
- 2725 Chestnut St
- 2817 Chestnut St
- 1325 Sixth St
- 1629 Washington Ave Unit 201
- 1629 Washington Ave Unit 112
- 1625 Conery St Unit 1625
- 1550 Second St Unit 8H
- 2833 St Charles Ave Unit 28
- 2833 St Charles Ave Unit 30
- 2833 St Charles Ave Unit 21
- 2915 Chestnut St
- 2727 Carondelet St
- 2801 St Charles Ave Unit 110C
- 2720 Coliseum St Unit 8
- 1618 Third St
- 2511 St Charles Ave Unit 403
- 2833 St Charles Ave Unit 19
- 2617 Carondelet St Unit 202
- 1625 Second St Unit 2
- 2415 Saint Charles Ave Unit Apartment H
- 1622 First St
- 2313 St Charles Ave Unit 1C
- 2625 Baronne St
- 2915 Carondelet St
- 2919 Carondelet St Unit A
- 2919 Carondelet St Unit C
- 1626 Seventh St Unit A
- 1216 6th St
- 1304 Seventh St
- 2233 St Charles Ave
- 2821 Dryades St Unit 2819
- 1014 Washington Ave Unit 1014 Washington Avenue

