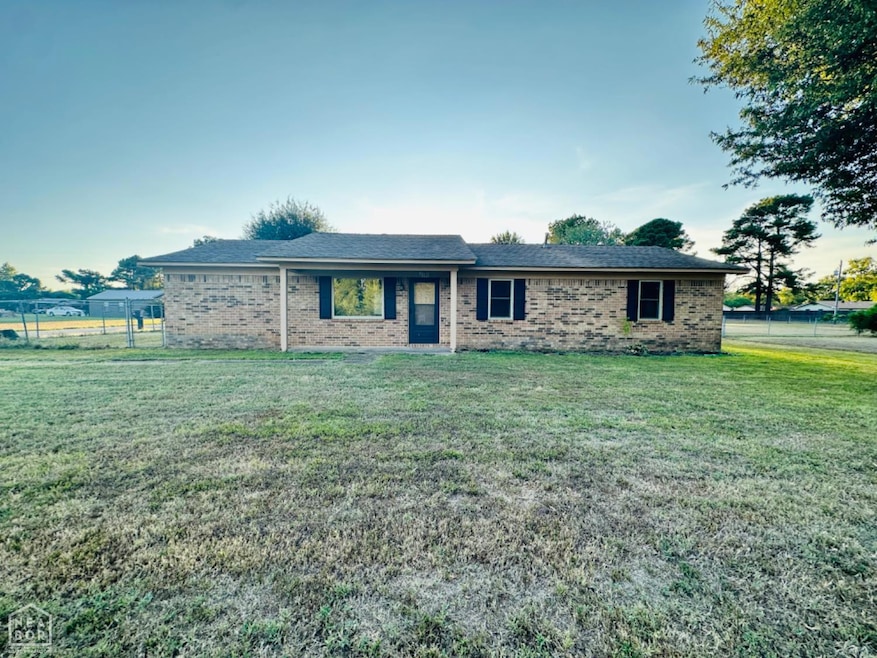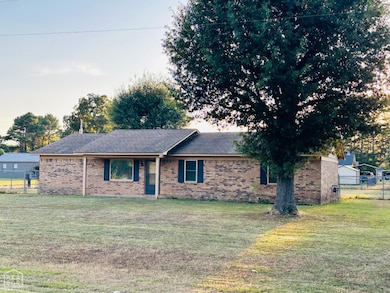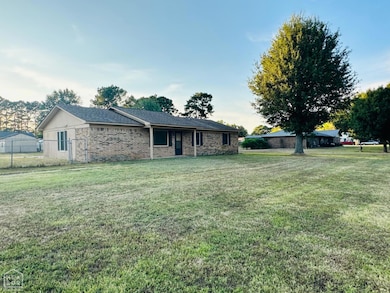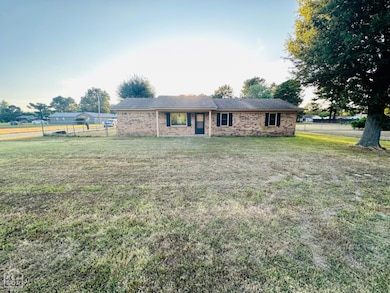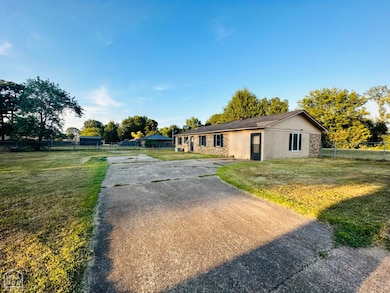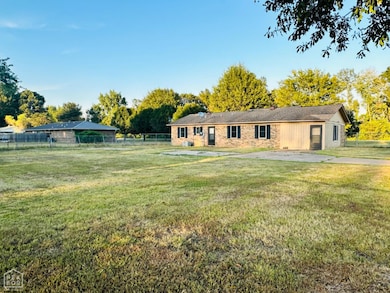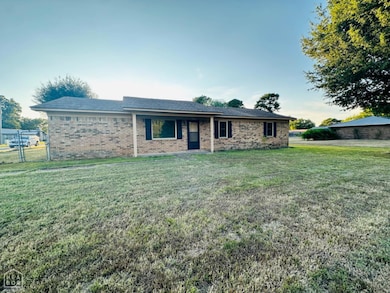2701 S Main St Newport, AR 72112
Estimated payment $717/month
Highlights
- Traditional Architecture
- Two Living Areas
- Central Heating and Cooling System
- Bonus Room
- 1-Story Property
- Dining Room
About This Home
This nice, well kept, clean, brick home is situated on a corner lot in a nice neighborhood. This 1539 square foot, 3 bedroom, 1.5 bathroom home is spacious for comfortable living and has had many improvements in the last few years. The kitchen has new back splash, a new refrigerator (that does convey) and faucet, the hall bathroom has a new tub, vanity and toilet, and most of the flooring has been replaced. There are new double pane, storm windows with screens, a new gas water heater, and a new HVAC unit! The house includes a kitchen/ dining area that opens into the living room, but can conveniently be divided by pocket doors. There is also a bonus living room, perfect for hanging out, playing games, etc..., and it includes a large closet for storage. The kitchen is large with plenty of cabinet and counter space as well as a dining area for table and chairs. Off the kitchen, towards the master bedroom, is the laundry area with washer and dryer that do convey and a half bath that can be used by guests or closed for master bedroom access only. Down the hall, off the living room is a hall bathroom with nice, new vanity, toilet and tub/shower, a linen closet and two additional bedrooms. All three bedrooms are a good size with good closet space, windows with blinds and ceiling fans. This home is very clean, comfortable and inviting. The front and back yards are large and have been well kept. There is a chain link fence around the perimeter of the home, except for the open entrance to the long driveway in back yard. This home is move in ready!
Listing Agent
Lauren Sampson
Bratcher Real Estate License #00078548 Listed on: 09/09/2025
Home Details
Home Type
- Single Family
Est. Annual Taxes
- $679
Year Built
- Built in 1980
Lot Details
- Chain Link Fence
Home Design
- Traditional Architecture
- Brick Exterior Construction
- Slab Foundation
- Shingle Roof
Interior Spaces
- 1,539 Sq Ft Home
- 1-Story Property
- Ceiling Fan
- Blinds
- Two Living Areas
- Dining Room
- Bonus Room
- Vinyl Flooring
- Built-In Microwave
Bedrooms and Bathrooms
- 3 Bedrooms
Laundry
- Electric Dryer
- Washer
Schools
- Newport Elementary And Middle School
- Newport High School
Utilities
- Central Heating and Cooling System
- Heating System Uses Natural Gas
- Gas Water Heater
Map
Home Values in the Area
Average Home Value in this Area
Tax History
| Year | Tax Paid | Tax Assessment Tax Assessment Total Assessment is a certain percentage of the fair market value that is determined by local assessors to be the total taxable value of land and additions on the property. | Land | Improvement |
|---|---|---|---|---|
| 2025 | $674 | $16,710 | $480 | $16,230 |
| 2024 | $618 | $16,710 | $480 | $16,230 |
| 2023 | $562 | $11,580 | $720 | $10,860 |
| 2022 | $623 | $11,580 | $720 | $10,860 |
| 2021 | $612 | $11,580 | $720 | $10,860 |
| 2020 | $612 | $11,580 | $720 | $10,860 |
| 2019 | $599 | $11,580 | $720 | $10,860 |
| 2018 | $489 | $10,290 | $1,200 | $9,090 |
| 2017 | $489 | $10,290 | $1,200 | $9,090 |
| 2015 | -- | $10,290 | $1,200 | $9,090 |
| 2014 | -- | $10,290 | $1,200 | $9,090 |
| 2013 | -- | $11,600 | $960 | $10,640 |
| 2012 | -- | $11,600 | $960 | $10,640 |
Property History
| Date | Event | Price | List to Sale | Price per Sq Ft |
|---|---|---|---|---|
| 10/23/2025 10/23/25 | Price Changed | $124,900 | -3.9% | $81 / Sq Ft |
| 09/09/2025 09/09/25 | For Sale | $130,000 | -- | $84 / Sq Ft |
Purchase History
| Date | Type | Sale Price | Title Company |
|---|---|---|---|
| Warranty Deed | $47,000 | -- | |
| Deed | $29,000 | -- | |
| Warranty Deed | -- | -- | |
| Warranty Deed | $37,700 | -- | |
| Deed | -- | -- | |
| Warranty Deed | $36,000 | -- |
Source: Northeast Arkansas Board of REALTORS®
MLS Number: 10124609
APN: 006-00834-000
- 1620 Brookfield Cir
- 1303 Cindy Ln
- 2001 S Main St
- 2412 Linwood St
- 0 Robinson Rd
- 2900 Dowell St
- 3101 Lax St
- 1217 Cherokee Dr
- 900 Josephine St
- 2708 Robinson St
- 721 Mclain St
- 2600 Hollywood St
- 604 Mclain St
- 2905 Robinson St
- 1311 Dill St
- 1407 Dill St
- 910 & 914 Dill St
- 900 Dill St
- 203 Alice Ct
- 924 State 14
