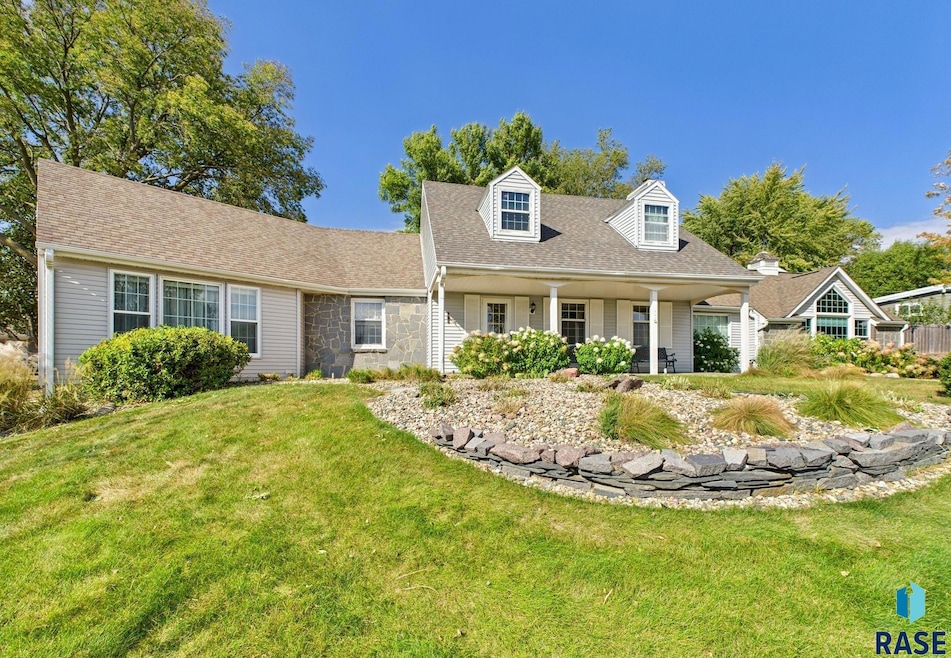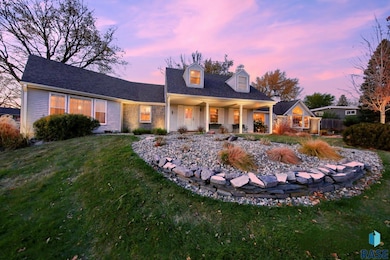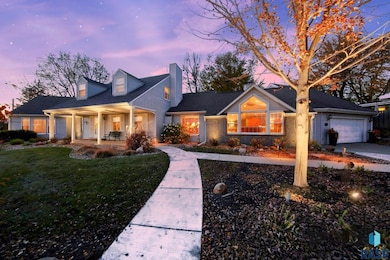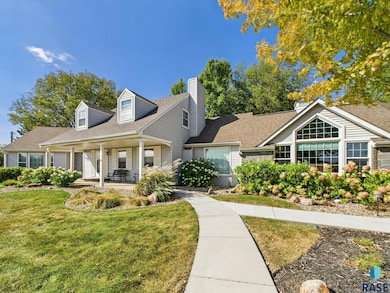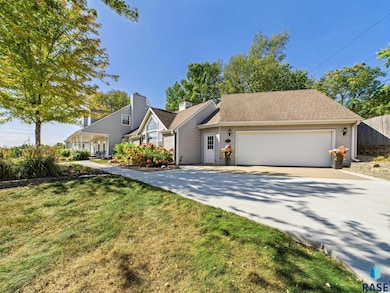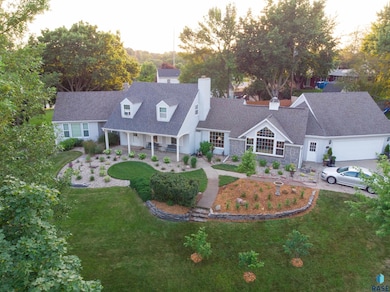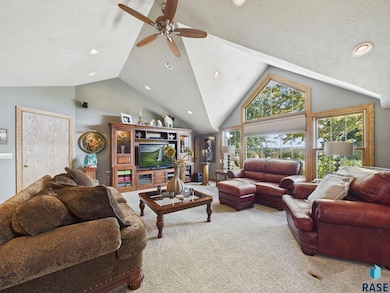2701 S Sherman Ave Sioux Falls, SD 57105
Central Sioux Falls NeighborhoodEstimated payment $4,282/month
Highlights
- 0.51 Acre Lot
- Deck
- Wood Flooring
- Patrick Henry Middle School Rated A-
- Cathedral Ceiling
- 2 Fireplaces
About This Home
Welcome to 2701 S. Sherman Ave. — a beautifully updated Cape Cod–style home nestled in the heart of Sioux Falls.
Set on a generous half-acre lot, this 4-bedroom, 3-bath residence offers timeless charm blended with modern comfort and over 3,600 square feet of inviting living space.
The home begins with a fabulous great room featuring a cathedral ceiling & Kolbe windows that flood the space with natural light—perfect for entertaining & relaxing. The expansive kitchen showcases rich cherry cabinetry, a custom island & buffet with granite counters, ss appliances, & door leading to the cedar deck. The adjacent dining area offers bay window & door to yard, & beautiful red oak flooring that flows through the kitchen & dining spaces. Additional main-level living areas include a formal living room & an inviting sitting area, providing flexible spaces for every occasion.
The main-floor primary suite is a private retreat with vaulted ceiling, abundant windows, and plenty of room to unwind. The ensuite bath features a whirlpool tub, tile shower & floor, & water closet. An updated guest bath & convenient laundry room complete the main level.
The upstairs provides 2 spacious bedrooms, a loft-style 3rd bedroom, additional updated full bath, & storage area. The unfinished basement offers even more potential - perfect for hobbies, fitness area, or storage.
Outside, enjoy a private backyard oasis with a cedar fence, mature maple trees, & lush landscaping—ideal for peaceful evenings outdoors, plus an oversized garage and newly updated concrete drive. A truly beautiful place to call home!
Home Details
Home Type
- Single Family
Est. Annual Taxes
- $7,346
Year Built
- Built in 1964
Lot Details
- 0.51 Acre Lot
- Lot Dimensions are 132x168
- Chain Link Fence
- Corner Lot
- Irregular Lot
Parking
- 2 Car Garage
Home Design
- Block Foundation
- Composition Roof
- Cement Siding
Interior Spaces
- 3,613 Sq Ft Home
- 1.5-Story Property
- Cathedral Ceiling
- 2 Fireplaces
- Wood Burning Fireplace
- Gas Fireplace
- Formal Dining Room
- Basement Fills Entire Space Under The House
Kitchen
- Microwave
- Dishwasher
- Disposal
Flooring
- Wood
- Carpet
- Tile
Bedrooms and Bathrooms
- 4 Bedrooms
- Soaking Tub
Laundry
- Laundry Room
- Laundry on main level
Outdoor Features
- Deck
- Patio
Location
- City Lot
Schools
- Susan B Anthony Elementary School
- Patrick Henry Middle School
- Lincoln High School
Utilities
- Cooling System Mounted In Outer Wall Opening
- 90% Forced Air Heating System
- Heating System Uses Natural Gas
Community Details
- No Home Owners Association
- Edgewood Addn Subdivision
Map
Home Values in the Area
Average Home Value in this Area
Tax History
| Year | Tax Paid | Tax Assessment Tax Assessment Total Assessment is a certain percentage of the fair market value that is determined by local assessors to be the total taxable value of land and additions on the property. | Land | Improvement |
|---|---|---|---|---|
| 2024 | $7,346 | $535,500 | $80,100 | $455,400 |
| 2023 | $7,981 | $562,900 | $77,400 | $485,500 |
| 2022 | $6,639 | $438,500 | $49,500 | $389,000 |
| 2021 | $6,112 | $436,800 | $0 | $0 |
| 2020 | $6,112 | $387,200 | $0 | $0 |
| 2019 | $5,804 | $360,670 | $0 | $0 |
| 2018 | $5,164 | $349,329 | $0 | $0 |
| 2017 | $5,070 | $321,508 | $45,495 | $276,013 |
| 2016 | $5,070 | $316,026 | $45,495 | $270,531 |
| 2015 | $5,068 | $304,047 | $42,652 | $261,395 |
| 2014 | $4,867 | $304,047 | $42,652 | $261,395 |
Property History
| Date | Event | Price | List to Sale | Price per Sq Ft |
|---|---|---|---|---|
| 10/08/2025 10/08/25 | For Sale | $695,000 | -- | $192 / Sq Ft |
Source: REALTOR® Association of the Sioux Empire
MLS Number: 22507769
APN: 30669
- 2624 S Mary Dr
- 2605 S Big Timber Place
- 1208 E 38th St
- 2502 S Big Timber Place
- 3008 S 10th Ave
- 2400 Sherman Ave S Ave
- 3108 S 7th Ave
- 704 E 33rd St
- 2113 S van Eps Ave
- 625 S Mary Knoll Dr
- 2309 S 5th Ave
- 3112 S 5th Ave
- 2004 S Crestwood Rd
- 1900 S Wayland Ave
- 3200 S 4th Ave
- 1900 S 7th Ave
- 212 E 34th St
- 1516 E 26th St
- 1808 E Edgewood Rd
- 1716 S Frederick Dr
- 2500-2504 S Dakota Ave
- 4504 S Cliff Ave
- 2801 S Duluth Ave
- 1426 E 17th St Unit 2
- 1002 E 17th St
- 3002 S Summit Ave
- 1301 S Majestic View Place
- 1011 S 2nd Ave Unit 4
- 1011 S 2nd Ave Unit 3
- 1908 S Village Square Cir
- 1210 S Majestic View Place
- 4901 S Mac Arthur
- 1000 W Venture Place
- 2605 E 18th St Unit 2611
- 5000 S Mac Arthur Ln
- 1515 S Norton Ave
- 1515-B S Norton Ave
- 3308 E 24th St
- 900 E 14th St
- 714 S 1st Ave Unit B
