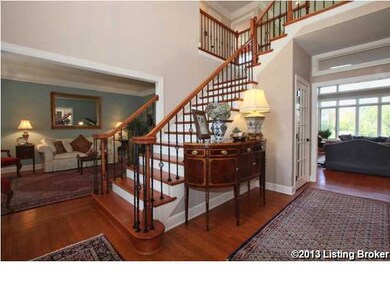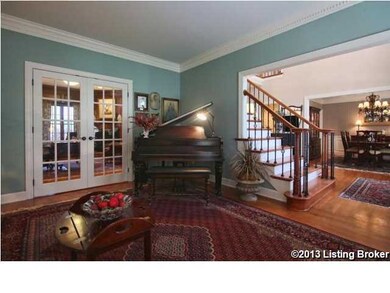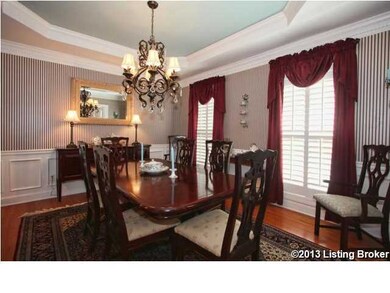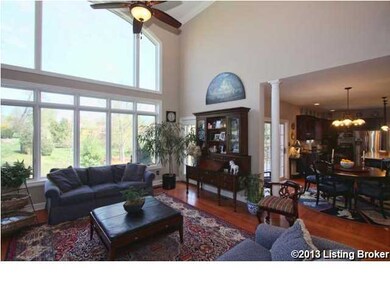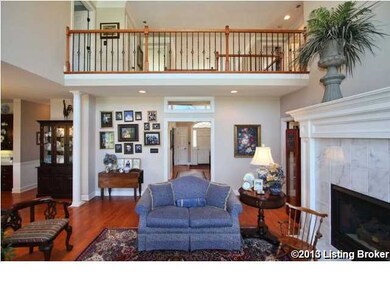
2701 Springcrest Ct Prospect, KY 40059
Highlights
- Tennis Courts
- Deck
- 3 Car Attached Garage
- Harmony Elementary School Rated A
- 4 Fireplaces
- Brick Veneer
About This Home
As of October 2019UPDATES AND UPGRADES GALORE! Custom built by Elite Homes. From the moment you walk through the covered entry to the foyer you are greeted with special touches, like the wired planter shelf over the entry for lit holiday decorations and double closets flanking the door. Hardwood flooring through out the first and second floors, except in the laundry and bath areas. A formal living and dining room offer additional space for entertaining family and friends. The vaulted two story great room with fireplace opens into the gourmet kitchen and library. Mouser hardwood raised panel cabinets, stainless appliances, granite and marble counters, hardwood floors, and large eating island offers the cook to be a part of the party. There is also a paneled library with gas log, marble front fireplace and two walls of built-in bookcases. The deck off the kitchen and great room overlooks the backyard is ideal for entertaining. The second level offers an owner suite with oversized sitting area, updated bath with newly tiled shower and expansive walk-in closet with organizers. Three additional bedrooms all with hardwood flooring, ceiling fans and lights, one with walk-in closet and full bath, the other two share a hall bath. The laundry is conveniently located on the second floor. The walkout lower level offers a second family room with custom-built media wall, fireplace, the is also wet bar/kitchenette, game area and full bath. The fifth bedroom features daylight windows and access to the full bath. The house is located on a cul-de-sac lot. This home comes with a one year HSA Warranty for your peace of mind. This home is also just minutes to the award winning North Oldham School Campus and a short drive to shopping, dining, interstate access, and state of the art hospital facilities. If you are looking for community involvement or enjoy physical activity you will appreciate the amenities and unlimited miles to run, bike or walk the neighborhood. Paramont is ?The Inevitable First Choice? offering a clubhouse, gathering room, 3 lit tennis courts, 2 racquetball courts, Junior Olympic size pool (year-round), exercise room, sauna, hot tub, U.S.G.A. putting green, paddle boats and fishing on the 15 acre spring fed lake, equestrian center and 27 acres of nature preserve with walking trails. See it yourself before it goes under contract!
Last Agent to Sell the Property
Dee Weil
Coldwell Banker McMahan License #188782 Listed on: 04/24/2013
Last Buyer's Agent
Dee Weil
Coldwell Banker McMahan License #188782 Listed on: 04/24/2013
Home Details
Home Type
- Single Family
Est. Annual Taxes
- $7,303
Year Built
- 1998
Parking
- 3 Car Attached Garage
- Side or Rear Entrance to Parking
Home Design
- Brick Veneer
- Poured Concrete
- Shingle Roof
Interior Spaces
- 2-Story Property
- 4 Fireplaces
- Basement
Bedrooms and Bathrooms
- 5 Bedrooms
Outdoor Features
- Tennis Courts
- Deck
- Patio
Additional Features
- Electric Fence
- Forced Air Heating and Cooling System
Community Details
- Property has a Home Owners Association
- Paramont Estates Subdivision
Listing and Financial Details
- Tax Lot 69
- Assessor Parcel Number 0000-0069-0000
Ownership History
Purchase Details
Home Financials for this Owner
Home Financials are based on the most recent Mortgage that was taken out on this home.Purchase Details
Home Financials for this Owner
Home Financials are based on the most recent Mortgage that was taken out on this home.Similar Home in Prospect, KY
Home Values in the Area
Average Home Value in this Area
Purchase History
| Date | Type | Sale Price | Title Company |
|---|---|---|---|
| Warranty Deed | $569,000 | Metro Title Llc | |
| Warranty Deed | $523,000 | None Available |
Mortgage History
| Date | Status | Loan Amount | Loan Type |
|---|---|---|---|
| Open | $329,000 | New Conventional | |
| Previous Owner | $417,000 | New Conventional | |
| Previous Owner | $343,500 | New Conventional | |
| Previous Owner | $346,700 | New Conventional | |
| Previous Owner | $350,000 | New Conventional | |
| Previous Owner | $160,000 | Credit Line Revolving |
Property History
| Date | Event | Price | Change | Sq Ft Price |
|---|---|---|---|---|
| 10/02/2019 10/02/19 | Sold | $569,000 | 0.0% | $106 / Sq Ft |
| 08/14/2019 08/14/19 | Pending | -- | -- | -- |
| 07/24/2019 07/24/19 | Price Changed | $569,000 | -2.7% | $106 / Sq Ft |
| 06/27/2019 06/27/19 | For Sale | $585,000 | +11.9% | $109 / Sq Ft |
| 06/14/2013 06/14/13 | Sold | $523,000 | -2.2% | $97 / Sq Ft |
| 04/26/2013 04/26/13 | Pending | -- | -- | -- |
| 04/24/2013 04/24/13 | For Sale | $535,000 | -- | $99 / Sq Ft |
Tax History Compared to Growth
Tax History
| Year | Tax Paid | Tax Assessment Tax Assessment Total Assessment is a certain percentage of the fair market value that is determined by local assessors to be the total taxable value of land and additions on the property. | Land | Improvement |
|---|---|---|---|---|
| 2024 | $7,303 | $590,000 | $80,000 | $510,000 |
| 2023 | $7,079 | $569,000 | $80,000 | $489,000 |
| 2022 | $7,038 | $569,000 | $80,000 | $489,000 |
| 2021 | $6,993 | $569,000 | $80,000 | $489,000 |
| 2020 | $7,010 | $569,000 | $80,000 | $489,000 |
| 2019 | $6,385 | $523,000 | $80,000 | $443,000 |
| 2018 | $6,388 | $523,000 | $0 | $0 |
| 2017 | $6,343 | $523,000 | $0 | $0 |
| 2013 | $5,778 | $460,000 | $80,000 | $380,000 |
Agents Affiliated with this Home
-
Katie Weil Nasser

Seller's Agent in 2019
Katie Weil Nasser
Coldwell Banker McMahan
(502) 777-3697
211 Total Sales
-

Buyer's Agent in 2019
Billy Crouch
Coldwell Banker McMahan
(502) 758-8731
-
D
Seller's Agent in 2013
Dee Weil
Coldwell Banker McMahan
Map
Source: Metro Search (Greater Louisville Association of REALTORS®)
MLS Number: 1358150
APN: 05-14C-01-69
- Lot 154 Reserve at Paramont
- 2712 Adenmore Ct
- 3210 Overlook Ridge Rd
- 13412 Hampton Cir
- 12401 Barbizon Ct
- 3221 Overlook Ridge Rd
- 13003 Hampton Cir
- 13203 Hampton Cir
- 1016 Poplar Ridge Rd
- 2713 Mayo Ln
- 1704 Oxford Ct
- 13105 Wellington Way
- 2907 Doe Ridge Ct
- 3020 Albrecht Dr
- 12703 Ridgemoor Dr
- 3025 Albrecht Dr
- 1109 Crestview Way
- 12711 Crestmoor Cir
- 12803 Ridgemoor Dr
- 1047 Rollingwood Ln

