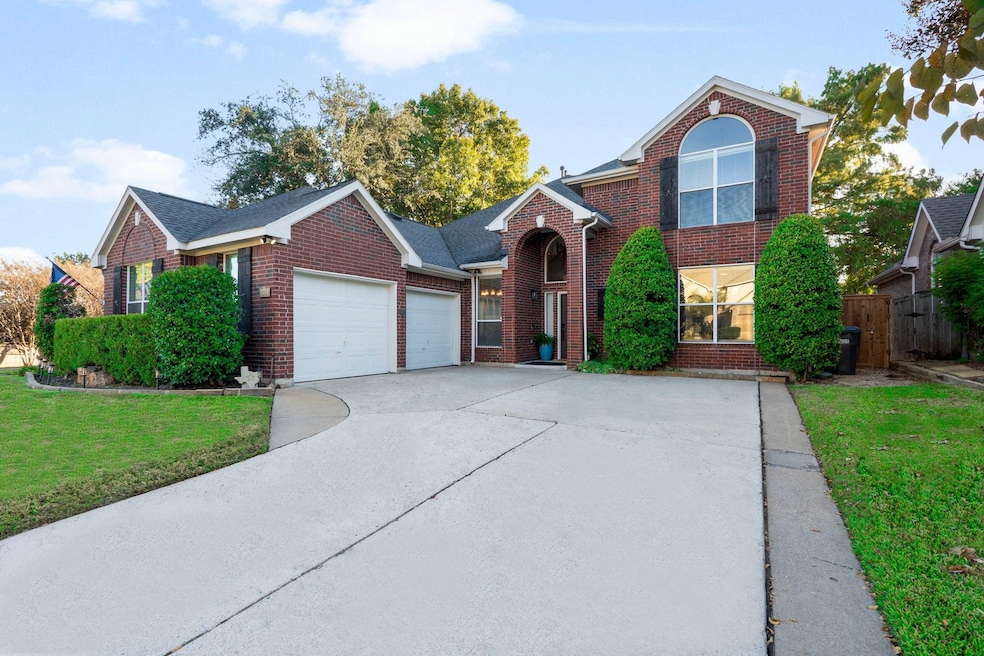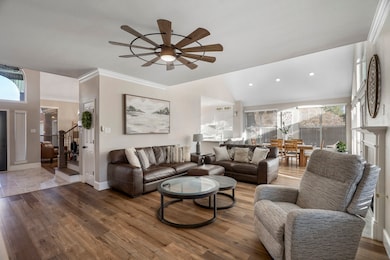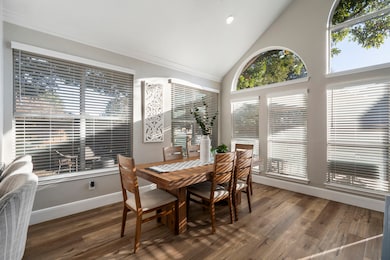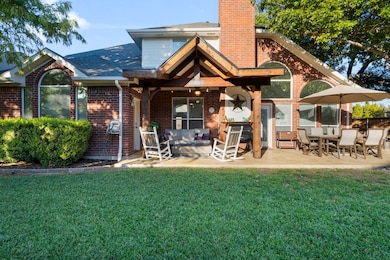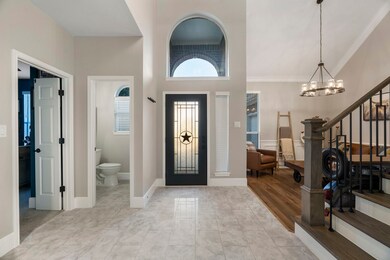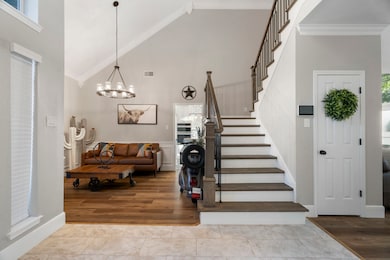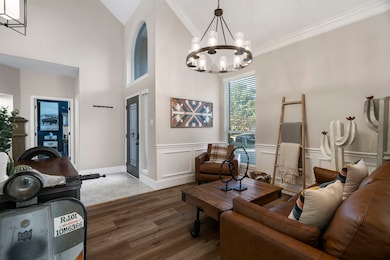2701 Summerwood Ct McKinney, TX 75070
Eldorado NeighborhoodEstimated payment $3,747/month
Highlights
- Open Floorplan
- Cathedral Ceiling
- 2 Car Direct Access Garage
- Valley Creek Elementary School Rated A
- Traditional Architecture
- Built-In Features
About This Home
Tucked away in one of McKinney’s most desirable communities, this beautifully maintained home blends comfort, style, and convenience. Warm natural light, soaring ceilings, and an open-concept layout create an inviting setting for everyday living and entertaining. The spacious living area features a cozy fireplace and flows into a bright dining space and well-appointed kitchen with abundant cabinetry and generous counter space. A dedicated office on the main level offers the ideal space for work or quiet projects. Upstairs, a spacious, versatile loft adds even more flexibility for media, play, or relaxation. The serene primary suite includes a private bath with dual sinks and ample closet space, while two additional bedrooms provide room for guests or hobbies. Outside, a peaceful backyard with a lush lawn and patio is perfect for dining or unwinding. With convenient access to parks, shopping, dining, schools, and major thoroughfares, this move-in-ready home delivers the best of McKinney living.
Listing Agent
EXP REALTY Brokerage Phone: 469-712-4888 License #0657987 Listed on: 11/24/2025

Open House Schedule
-
Saturday, December 06, 202512:00 to 2:00 pm12/6/2025 12:00:00 PM +00:0012/6/2025 2:00:00 PM +00:00Add to Calendar
Home Details
Home Type
- Single Family
Est. Annual Taxes
- $9,083
Year Built
- Built in 1993
Lot Details
- 6,970 Sq Ft Lot
- Wood Fence
- Back Yard
HOA Fees
- $42 Monthly HOA Fees
Parking
- 2 Car Direct Access Garage
- Parking Accessed On Kitchen Level
Home Design
- Traditional Architecture
- Brick Exterior Construction
- Slab Foundation
- Shingle Roof
Interior Spaces
- 2,498 Sq Ft Home
- 2-Story Property
- Open Floorplan
- Built-In Features
- Cathedral Ceiling
- Ceiling Fan
- Decorative Lighting
- Gas Fireplace
- Window Treatments
- Living Room with Fireplace
- Luxury Vinyl Plank Tile Flooring
Kitchen
- Gas Cooktop
- Microwave
- Dishwasher
- Kitchen Island
- Disposal
Bedrooms and Bathrooms
- 3 Bedrooms
- Walk-In Closet
Home Security
- Carbon Monoxide Detectors
- Fire and Smoke Detector
Outdoor Features
- Rain Gutters
Schools
- Valley Creek Elementary School
- Mckinney High School
Utilities
- Central Heating and Cooling System
- Cable TV Available
Community Details
- Association fees include all facilities, management
- Eldorado Homeowners Association
- Northcreek Ph II Subdivision
Listing and Financial Details
- Legal Lot and Block 22 / A
- Assessor Parcel Number R272900A02201
Map
Home Values in the Area
Average Home Value in this Area
Tax History
| Year | Tax Paid | Tax Assessment Tax Assessment Total Assessment is a certain percentage of the fair market value that is determined by local assessors to be the total taxable value of land and additions on the property. | Land | Improvement |
|---|---|---|---|---|
| 2025 | $8,747 | $519,856 | $135,000 | $384,856 |
| 2024 | $8,747 | $493,812 | $120,000 | $373,812 |
| 2023 | $8,747 | $490,527 | $110,000 | $393,317 |
| 2022 | $8,937 | $445,934 | $105,000 | $340,934 |
| 2021 | $7,082 | $333,461 | $75,000 | $258,461 |
| 2020 | $7,310 | $323,440 | $75,000 | $248,440 |
| 2019 | $7,395 | $311,102 | $75,000 | $236,102 |
| 2018 | $7,216 | $296,671 | $75,000 | $221,671 |
| 2017 | $6,646 | $289,779 | $60,000 | $229,779 |
| 2016 | $6,167 | $249,413 | $55,000 | $194,413 |
| 2015 | $5,000 | $247,049 | $55,000 | $192,049 |
Property History
| Date | Event | Price | List to Sale | Price per Sq Ft | Prior Sale |
|---|---|---|---|---|---|
| 11/24/2025 11/24/25 | For Sale | $559,900 | +8.3% | $224 / Sq Ft | |
| 11/10/2023 11/10/23 | Sold | -- | -- | -- | View Prior Sale |
| 10/12/2023 10/12/23 | Pending | -- | -- | -- | |
| 09/24/2023 09/24/23 | Price Changed | $517,000 | -2.3% | $207 / Sq Ft | |
| 08/19/2023 08/19/23 | Price Changed | $529,000 | -1.9% | $212 / Sq Ft | |
| 07/28/2023 07/28/23 | Price Changed | $539,000 | -2.0% | $216 / Sq Ft | |
| 07/23/2023 07/23/23 | For Sale | $550,000 | +29.4% | $220 / Sq Ft | |
| 10/13/2021 10/13/21 | Sold | -- | -- | -- | View Prior Sale |
| 09/13/2021 09/13/21 | Pending | -- | -- | -- | |
| 08/30/2021 08/30/21 | For Sale | $425,000 | -- | $170 / Sq Ft |
Purchase History
| Date | Type | Sale Price | Title Company |
|---|---|---|---|
| Deed | -- | Fair Texas Title | |
| Deed | -- | Capital Title | |
| Vendors Lien | -- | Capital Title | |
| Vendors Lien | -- | -- | |
| Warranty Deed | -- | -- |
Mortgage History
| Date | Status | Loan Amount | Loan Type |
|---|---|---|---|
| Open | $350,000 | New Conventional | |
| Previous Owner | $413,250 | New Conventional | |
| Previous Owner | $138,353 | No Value Available | |
| Previous Owner | $122,000 | No Value Available |
Source: North Texas Real Estate Information Systems (NTREIS)
MLS Number: 21119395
APN: R-2729-00A-0220-1
- 2602 Valley Creek Trail
- 2808 Roundrock
- 1814 Lakeshore Ct
- 1508 Brimwood Dr
- 2720 Piersall Dr
- 1424 Winston Dr
- 708 Splendor
- 2624 Emerald Shallows Dr
- 721 Phoenix Ln
- Grandview Plan at Providence Cove
- Grand Alexandria Plan at Providence Cove
- Grand Signature Plan at Providence Cove
- Charleston II Plan at Providence Cove
- Grand Whitehall Plan at Providence Cove
- Hartford Plan at Providence Cove
- Grand Heritage Plan at Providence Cove
- Alexandria II Plan at Providence Cove
- Grand Whitehall II Plan at Providence Cove
- Grand Providence Plan at Providence Cove
- Downton Abbey Plan at Providence Cove
- 1317 Brimwood Dr
- 1100 Inland Ln
- 1424 Winston Dr
- 2521 N Brook Dr
- 2700 N Brook Dr
- 618 Bandera St
- 2305 Brookview Dr
- 2703 Rockhill Rd
- 2709 Rockhill Rd
- 2770 N Brook Dr
- 2305 Rockhill Rd
- 1300 W Eldorado Pkwy
- 1701 Park Central
- 1400 Eldorado Pkwy
- 1500 W Eldorado Pkwy
- 2521 Wolford St
- 600 S Graves St
- 2831 Rosewood Blvd Unit ID1338746P
- 3400 Craig Dr
