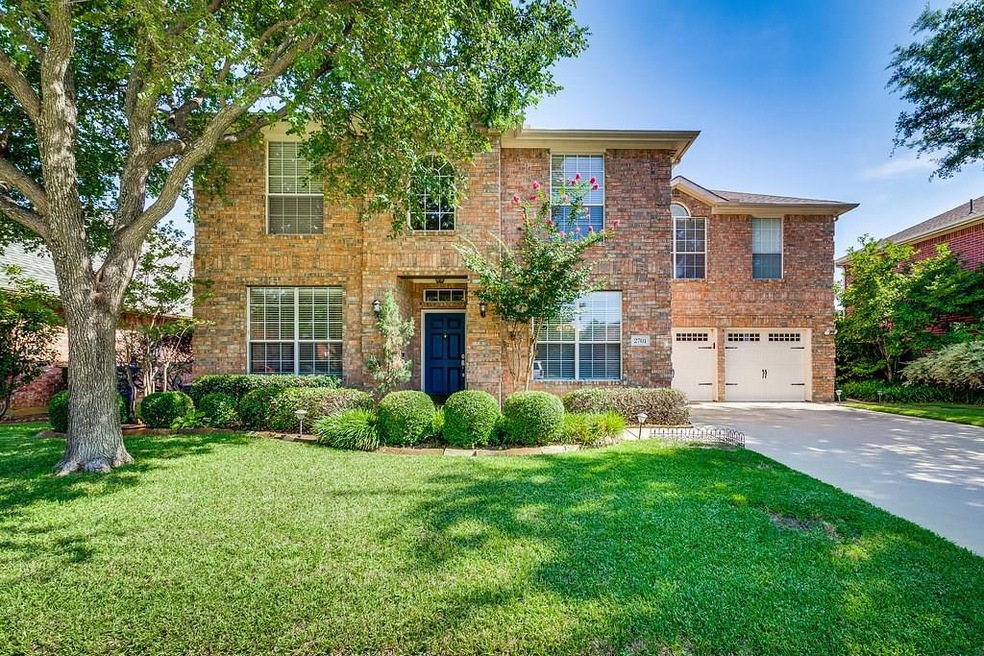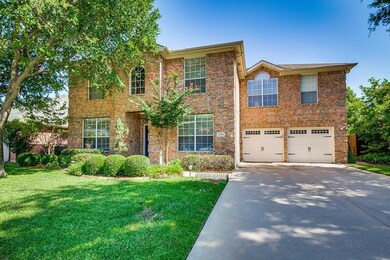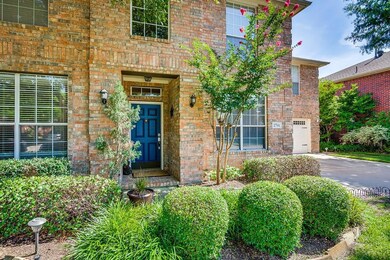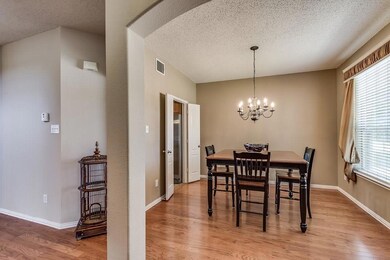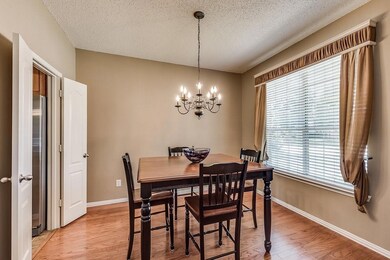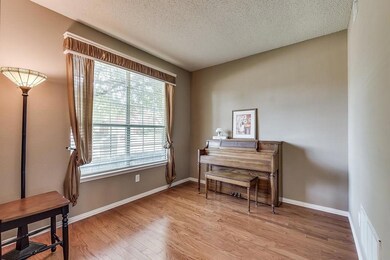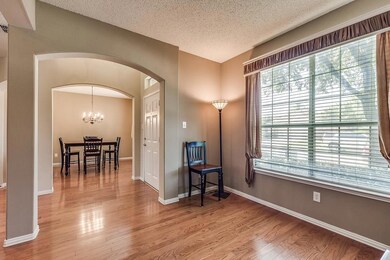
2701 Timberhill Dr Flower Mound, TX 75028
Highlights
- Pool and Spa
- Traditional Architecture
- Covered patio or porch
- Flower Mound Elementary School Rated A
- Wood Flooring
- 2 Car Attached Garage
About This Home
As of July 2022MOTIVATED SELLER!! PRICED BELOW MARKET!! Backyard Oasis with sparkling pool and spa and beautiful landscaping!! SF includes attached 20X12 flex space with AC and entrance from pool area and garage. Two story entry, spacious kitchen with granite ctops and breakfast bar opens to family rm and overlooks backyard. Wood floors throughout downstairs and staircase. Formal living rm can easily be used as a study. Big gameroom up with built in shelves and desk area. Huge master with sitting area, updated master bath with separate shower and corner tub. Carpet 2017, water heater 2018, cooktop and Kitchenaid dishwasher 2017. Close to restaurants, schools and shopping. All this in the heart of Flower Mound!! Immaculate!
Last Agent to Sell the Property
Keller Williams Realty-FM License #0497192 Listed on: 07/12/2018

Home Details
Home Type
- Single Family
Est. Annual Taxes
- $8,950
Year Built
- Built in 1997
Lot Details
- 7,231 Sq Ft Lot
- Wood Fence
- Landscaped
- Interior Lot
- Few Trees
HOA Fees
- $19 Monthly HOA Fees
Parking
- 2 Car Attached Garage
- Front Facing Garage
- Garage Door Opener
Home Design
- Traditional Architecture
- Brick Exterior Construction
- Slab Foundation
- Composition Roof
Interior Spaces
- 2,569 Sq Ft Home
- 2-Story Property
- Ceiling Fan
- Gas Log Fireplace
Kitchen
- Electric Oven
- Gas Cooktop
- <<microwave>>
- Dishwasher
- Disposal
Flooring
- Wood
- Carpet
- Ceramic Tile
Bedrooms and Bathrooms
- 3 Bedrooms
Laundry
- Full Size Washer or Dryer
- Electric Dryer Hookup
Home Security
- Burglar Security System
- Fire and Smoke Detector
Eco-Friendly Details
- Energy-Efficient Appliances
Pool
- Pool and Spa
- In Ground Pool
- Sport pool features two shallow ends and a deeper center
- Pool Water Feature
- Gunite Pool
- Pool Sweep
Outdoor Features
- Covered patio or porch
- Rain Gutters
Schools
- Flower Mound Elementary School
- Lamar Middle School
- Marcus High School
Utilities
- Cooling System Powered By Gas
- Central Heating and Cooling System
- Heating System Uses Natural Gas
- High Speed Internet
- Cable TV Available
Community Details
- Association fees include management fees
- Goodwin Harrison Management HOA, Phone Number (469) 984-5321
- Timberview Estates West Ph 1, 2 Subdivision
- Mandatory home owners association
Listing and Financial Details
- Legal Lot and Block 3 / D
- Assessor Parcel Number R189511
- $6,436 per year unexempt tax
Ownership History
Purchase Details
Home Financials for this Owner
Home Financials are based on the most recent Mortgage that was taken out on this home.Purchase Details
Home Financials for this Owner
Home Financials are based on the most recent Mortgage that was taken out on this home.Purchase Details
Home Financials for this Owner
Home Financials are based on the most recent Mortgage that was taken out on this home.Purchase Details
Home Financials for this Owner
Home Financials are based on the most recent Mortgage that was taken out on this home.Purchase Details
Home Financials for this Owner
Home Financials are based on the most recent Mortgage that was taken out on this home.Purchase Details
Home Financials for this Owner
Home Financials are based on the most recent Mortgage that was taken out on this home.Similar Homes in Flower Mound, TX
Home Values in the Area
Average Home Value in this Area
Purchase History
| Date | Type | Sale Price | Title Company |
|---|---|---|---|
| Deed | -- | None Listed On Document | |
| Vendors Lien | -- | Lawyers Title | |
| Vendors Lien | -- | None Available | |
| Vendors Lien | -- | -- | |
| Vendors Lien | -- | -- | |
| Vendors Lien | -- | -- |
Mortgage History
| Date | Status | Loan Amount | Loan Type |
|---|---|---|---|
| Open | $681,109 | Construction | |
| Closed | $377,000 | New Conventional | |
| Previous Owner | $324,042 | New Conventional | |
| Previous Owner | $260,100 | New Conventional | |
| Previous Owner | $141,781 | VA | |
| Previous Owner | $149,450 | VA | |
| Previous Owner | $25,270 | Credit Line Revolving | |
| Previous Owner | $167,062 | VA | |
| Previous Owner | $162,400 | Unknown | |
| Previous Owner | $13,350 | Unknown | |
| Previous Owner | $169,000 | No Value Available | |
| Previous Owner | $123,050 | No Value Available |
Property History
| Date | Event | Price | Change | Sq Ft Price |
|---|---|---|---|---|
| 06/27/2025 06/27/25 | For Sale | $575,000 | +21.1% | $224 / Sq Ft |
| 07/05/2022 07/05/22 | Sold | -- | -- | -- |
| 06/15/2022 06/15/22 | Pending | -- | -- | -- |
| 06/09/2022 06/09/22 | For Sale | $475,000 | +39.7% | $185 / Sq Ft |
| 07/31/2018 07/31/18 | Sold | -- | -- | -- |
| 07/15/2018 07/15/18 | Pending | -- | -- | -- |
| 07/12/2018 07/12/18 | For Sale | $339,900 | -- | $132 / Sq Ft |
Tax History Compared to Growth
Tax History
| Year | Tax Paid | Tax Assessment Tax Assessment Total Assessment is a certain percentage of the fair market value that is determined by local assessors to be the total taxable value of land and additions on the property. | Land | Improvement |
|---|---|---|---|---|
| 2024 | $8,950 | $528,643 | $106,735 | $421,908 |
| 2023 | $8,605 | $504,139 | $106,735 | $397,404 |
| 2022 | $8,008 | $430,695 | $96,062 | $349,129 |
| 2021 | $7,865 | $392,411 | $72,046 | $320,365 |
| 2020 | $7,116 | $355,946 | $72,046 | $283,900 |
| 2019 | $7,304 | $352,520 | $72,046 | $280,474 |
| 2018 | $7,079 | $339,637 | $72,046 | $271,737 |
| 2017 | $6,507 | $308,761 | $72,046 | $236,715 |
| 2016 | $6,312 | $299,502 | $72,046 | $227,456 |
| 2015 | $5,111 | $268,070 | $48,614 | $223,876 |
| 2014 | $5,111 | $243,700 | $48,614 | $195,086 |
| 2013 | -- | $228,150 | $48,614 | $179,536 |
Agents Affiliated with this Home
-
Karen Sefcik

Seller's Agent in 2025
Karen Sefcik
Ebby Halliday
(972) 880-8464
77 Total Sales
-
Wes Ashworth

Seller's Agent in 2022
Wes Ashworth
RE/MAX
(972) 393-9604
14 Total Sales
-
Jarrod Ross
J
Seller Co-Listing Agent in 2022
Jarrod Ross
RE/MAX
(214) 284-2515
5 Total Sales
-
Lois Lyles
L
Seller's Agent in 2018
Lois Lyles
Keller Williams Realty-FM
(214) 215-4656
67 Total Sales
-
Susy Saldivar

Buyer's Agent in 2018
Susy Saldivar
Susy Saldivar Real Estate
(817) 846-3584
105 Total Sales
Map
Source: North Texas Real Estate Information Systems (NTREIS)
MLS Number: 13889812
APN: R189511
- 2611 Timberline Dr
- 5316 Timber Park Dr
- 5308 Timber Park Dr
- 2600 Waketon Rd
- 4970 Stornoway Dr
- 4958 Stornoway Dr
- 3005 Turnberry Dr
- 4985 Wolf Creek Trail
- 5021 Creekwood Dr
- 2904 Willow St
- 4905 Rippy Rd
- 3303 Cottonwood Dr
- 2413 Bachman Dr
- 2233 Woodview Dr
- 5212 Singing Brook Rd
- 5517 Winter Haven Bend
- 3409 Pecan Dr
- 2219 Morriss Ct
- 2500 Bryan Ct
- 5713 Idus Bryant Ln
