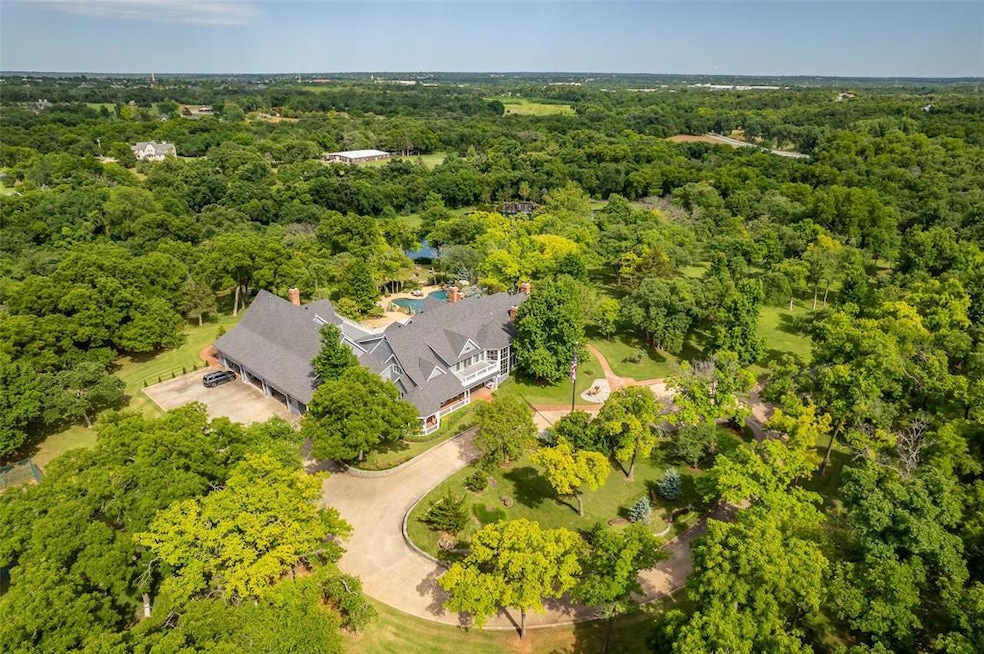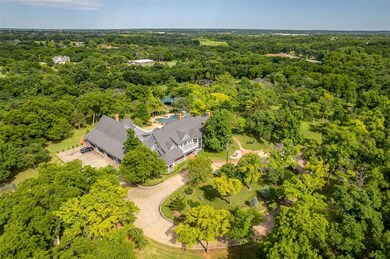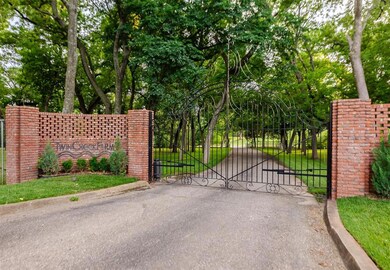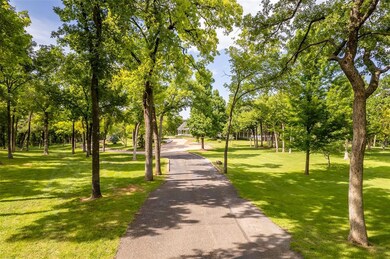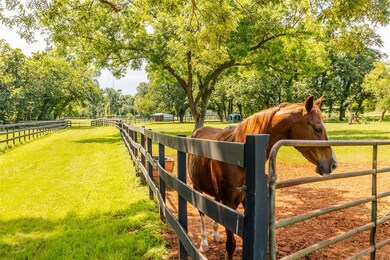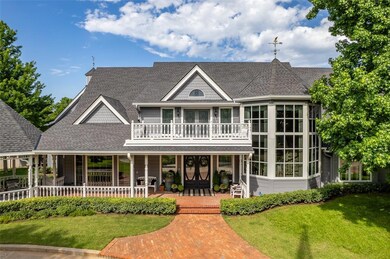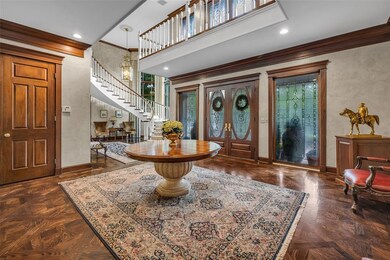2701 Twin Creek Dr Oklahoma City, OK 73131
Southwest Edmond NeighborhoodEstimated payment $48,784/month
Highlights
- Very Popular Property
- Pool and Spa
- 80 Acre Lot
- Stables
- Sauna
- Cape Cod Architecture
About This Home
Welcome to An Oasis of Unparalleled Luxury & Tranquility Nestled in the Heart of Northeast Oklahoma City. This 80-Acre Equestrian Estate is a Masterpiece of Elegance & Relaxation. Offering an Extraordinary Lifestyle. At the Core of this Magnificent Property Stands a Breathtaking 10,859-Square-Foot Main Residence. The Grand Entry is Highlighted with a Sweeping Spiral Staircase. The Living Room, Formal Dining & Study are a Perfect Setting for Gatherings. Culinary Dreams Come to Life in the Gourmet Kitchen, Outfitted with Top-Tier Appliances, Custom Cabinets & a Sprawling Granite Island. Beyond the Kitchen is an Enchanting Club Room with a Vaulted Ceiling, Wet Bar, Wine Room & Fireplace. The Large First Floor Primary Suite Includes a Spa Like Updated Bath Featuring a Floating Soaking Tub, Fireplace & an Oversized Walk-In Fitted Closet. There is a First Floor Guest Suite with a Full Bath. The Finished Basement Hosts a Bonus Room that Could Be a 5th Bedroom & is Complete with Full Bath, Steam Shower & Dry Sauna. The Main House Includes a Spacious Six Car Garage. Equestrian Enthusiasts will Find Delight in the Horse Barn, an Impressive Indoor Arena & All the Comprehensive Amenities. An Additional Large Equipment Barn Adds to the Property's Versatility & Function. The Estate’s Outdoor Amenities are an Entertainer’s Dream: A Resort-Style Pool with a Swim-Up Bar & Cascading Waterfall. Enjoy a Peaceful Retreat by the 2-Acre Pond, Complete with its Own Waterfall. Perfect Your Golf Game at the Private Range & Putting Green or Host Matches at the Tennis Court. A separate 3,124-Square-Foot Home on the Property Offers Additional Living Space for Guests or Property Staff. Prime Location Conveniently Situated South of the Kirkpatrick Expressway & West of I-44. Short Drive to Nichols Hills & Downtown Oklahoma City. This Estate Blends Privacy with Accessibility. Discover the Epitome of Serenity & Sophistication at this Unrivaled Oklahoma City Luxury Estate.
Home Details
Home Type
- Single Family
Est. Annual Taxes
- $20,451
Year Built
- Built in 1981
Lot Details
- 80 Acre Lot
- West Facing Home
- Partially Fenced Property
- Chain Link Fence
- Sprinkler System
- Wooded Lot
Parking
- 6 Car Attached Garage
- Garage Door Opener
- Circular Driveway
Home Design
- Cape Cod Architecture
- Slab Foundation
- Frame Construction
- Composition Roof
Interior Spaces
- 10,859 Sq Ft Home
- Multi-Level Property
- Woodwork
- Ceiling Fan
- 5 Fireplaces
- Gas Log Fireplace
- Inside Utility
- Laundry Room
- Sauna
- Carpet
- Home Security System
- Basement
Kitchen
- <<doubleOvenToken>>
- Electric Oven
- <<builtInRangeToken>>
- <<microwave>>
- Dishwasher
- Compactor
- Disposal
Bedrooms and Bathrooms
- 4 Bedrooms
Pool
- Pool and Spa
- Concrete Pool
- Outdoor Pool
- Waterfall Pool Feature
Outdoor Features
- Creek On Lot
- Outdoor Water Feature
- Gazebo
Schools
- Britton Elementary School
- John Marshall Middle School
- John Marshall High School
Horse Facilities and Amenities
- Stables
Utilities
- Central Heating and Cooling System
- Programmable Thermostat
- Power Generator
Community Details
- Community Lake
Map
Home Values in the Area
Average Home Value in this Area
Tax History
| Year | Tax Paid | Tax Assessment Tax Assessment Total Assessment is a certain percentage of the fair market value that is determined by local assessors to be the total taxable value of land and additions on the property. | Land | Improvement |
|---|---|---|---|---|
| 2024 | $20,451 | $194,969 | $6,391 | $188,578 |
| 2023 | $20,451 | $189,291 | $5,051 | $184,240 |
| 2022 | $18,777 | $183,777 | $2,375 | $181,402 |
| 2021 | $18,372 | $178,425 | $5,359 | $173,066 |
| 2020 | $18,677 | $179,843 | $5,359 | $174,484 |
| 2019 | $21,505 | $207,598 | $5,359 | $202,239 |
| 2018 | $23,189 | $236,789 | $0 | $0 |
| 2017 | $23,584 | $240,437 | $5,359 | $235,078 |
| 2016 | $24,810 | $251,573 | $4,856 | $246,717 |
| 2015 | $24,151 | $244,245 | $5,359 | $238,886 |
| 2014 | $25,552 | $259,703 | $5,888 | $253,815 |
Property History
| Date | Event | Price | Change | Sq Ft Price |
|---|---|---|---|---|
| 07/18/2025 07/18/25 | For Sale | $5,500,000 | -35.3% | $505 / Sq Ft |
| 08/13/2024 08/13/24 | For Sale | $8,500,000 | -- | $783 / Sq Ft |
Purchase History
| Date | Type | Sale Price | Title Company |
|---|---|---|---|
| Warranty Deed | -- | -- | |
| Warranty Deed | -- | -- | |
| Warranty Deed | $2,100,000 | Capitol Abstract & Title Co |
Source: MLSOK
MLS Number: 1129686
APN: 168513725
- 3416 NE 115th St
- 2901 NE 122nd St
- 8201 N Bryant Ave
- 0 Unit 1170173
- 11801 Old Mill Rd
- 12401 Roberts Rd
- 3312 E Hefner Rd
- 12209 Wild Meadow Ln
- 16308 Marsha Dr
- 3421 Oakdale Forest Rd
- 4005 NE 122nd St
- 11905 Whitney Way
- 3001 NE 129th St
- 4205 NE 116th St
- 11913 Gwendolyn Ln
- 13220 Shady Tree Place
- 2620 Shady Tree Ln
- 12008 Rush St
- 2437 Shady Tree Ln
- 0 N Hassett Rd
- 2809 NE 129th St
- 4204 NE 119th St
- 11704 Gwendolyn Ln
- 12437 Armstrong Dr
- 4409 NE 124th St
- 12412 Aldrin Way
- 1870 Bartlett Dr
- 8316 NW 161st St
- 11322 Paradise In Dr
- 11308 Paradise In Dr
- 11314 Paradise In Dr
- 11224 Paradise In Dr
- 11346 Paradise Out Ln
- 11341 Paradise Out Ln
- 11335 Paradise Out Ln
- 11243 Paradise Out Ln
- 11215 Paradise Out Ln
- 14025 N Eastern Ave
- 3821 Meadow Ln
- 3612 Banner Ave
