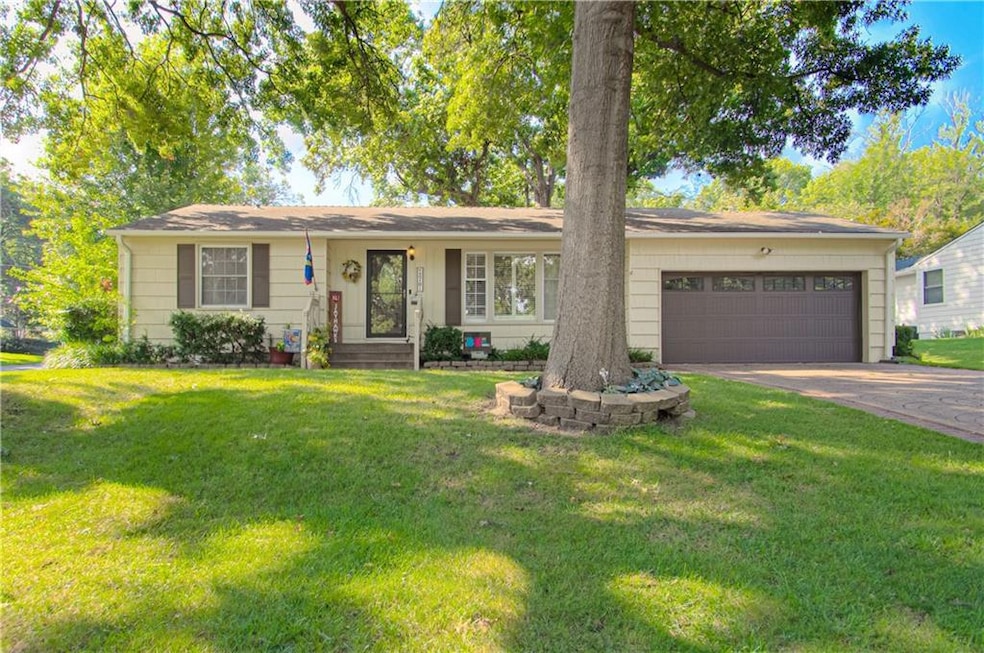2701 W 71st St Prairie Village, KS 66208
Estimated payment $3,157/month
Highlights
- Deck
- Ranch Style House
- No HOA
- Belinder Elementary School Rated A
- Wood Flooring
- Formal Dining Room
About This Home
HUGE PRICE REDUCTION!! Step into this beautifully maintained home featuring gleaming hardwood floors throughout the main level. The kitchen boasts granite countertops, a travertine tile backsplash, and durable tile flooring.
The huge primary suite offers a luxurious retreat with a private bathroom and washer & dryer hookups for added convenience. The finished basement expands your living space with new carpet (installed just one year ago), a full bathroom, and a non-conforming 4th bedroom—ideal for guests, a home office, or a workout space.
Outside, enjoy the stamped concrete driveway leading to a 2-car garage, and a new slider door that opens to a large deck overlooking the fenced backyard—perfect for summer barbecues and relaxing evenings. The property also includes an irrigation system to keep your lawn lush and green, and a radon mitigation system for peace of mind.
Close to all the Prairie Village shopping & restaurants!
Don’t miss your chance to own this move-in ready gem!
Listing Agent
Platinum Realty LLC Brokerage Phone: 913-220-4111 License #SP00224230 Listed on: 08/12/2025

Home Details
Home Type
- Single Family
Est. Annual Taxes
- $5,912
Year Built
- Built in 1951
Lot Details
- 0.28 Acre Lot
- Privacy Fence
- Wood Fence
- Level Lot
Parking
- 2 Car Attached Garage
- Inside Entrance
- Front Facing Garage
- Garage Door Opener
Home Design
- Ranch Style House
- Traditional Architecture
- Composition Roof
Interior Spaces
- Family Room
- Living Room with Fireplace
- Formal Dining Room
- Finished Basement
- Laundry in Basement
- Fire and Smoke Detector
Kitchen
- Built-In Electric Oven
- Dishwasher
- Disposal
Flooring
- Wood
- Carpet
- Ceramic Tile
Bedrooms and Bathrooms
- 3 Bedrooms
- 3 Full Bathrooms
- Bathtub with Shower
Schools
- Belinder Elementary School
- Sm East High School
Additional Features
- Deck
- Forced Air Heating and Cooling System
Community Details
- No Home Owners Association
- Association fees include curbside recycling, trash
- Prairie Hills Subdivision
Listing and Financial Details
- Assessor Parcel Number OP45000004 0036
- $0 special tax assessment
Map
Home Values in the Area
Average Home Value in this Area
Tax History
| Year | Tax Paid | Tax Assessment Tax Assessment Total Assessment is a certain percentage of the fair market value that is determined by local assessors to be the total taxable value of land and additions on the property. | Land | Improvement |
|---|---|---|---|---|
| 2024 | $5,912 | $50,508 | $20,341 | $30,167 |
| 2023 | $5,987 | $50,658 | $19,366 | $31,292 |
| 2022 | $5,296 | $44,597 | $16,843 | $27,754 |
| 2021 | $5,069 | $40,526 | $16,843 | $23,683 |
| 2020 | $4,915 | $38,835 | $15,313 | $23,522 |
| 2019 | $4,458 | $34,776 | $12,755 | $22,021 |
| 2018 | $4,305 | $33,557 | $12,150 | $21,407 |
| 2017 | $4,260 | $32,810 | $9,338 | $23,472 |
| 2016 | $3,915 | $29,578 | $7,185 | $22,393 |
| 2015 | $3,766 | $28,727 | $7,183 | $21,544 |
| 2013 | -- | $27,956 | $6,243 | $21,713 |
Property History
| Date | Event | Price | Change | Sq Ft Price |
|---|---|---|---|---|
| 08/28/2025 08/28/25 | Price Changed | $499,990 | -3.8% | $272 / Sq Ft |
| 08/14/2025 08/14/25 | For Sale | $519,990 | -- | $283 / Sq Ft |
Purchase History
| Date | Type | Sale Price | Title Company |
|---|---|---|---|
| Warranty Deed | -- | First American Title Ins Co | |
| Interfamily Deed Transfer | -- | Centennial Title Ins Agency | |
| Interfamily Deed Transfer | -- | Chicago Title Insurance Co | |
| Interfamily Deed Transfer | -- | Chicago Title Insurance Co | |
| Warranty Deed | -- | Chicago Title Insurance Co |
Mortgage History
| Date | Status | Loan Amount | Loan Type |
|---|---|---|---|
| Open | $205,900 | New Conventional | |
| Closed | $35,000 | Credit Line Revolving | |
| Closed | $222,000 | Adjustable Rate Mortgage/ARM | |
| Closed | $218,187 | FHA | |
| Closed | $211,335 | FHA | |
| Previous Owner | $175,000 | New Conventional | |
| Previous Owner | $125,000 | New Conventional |
Source: Heartland MLS
MLS Number: 2568719
APN: OP45000004-0036
- 2807 W 71st Terrace
- 6930 Belinder Ave
- 6960 Overhill Rd
- 2300 W 71st Terrace
- 7328 Booth St
- 2207 W 71st St
- 3310 W 71st Terrace
- 3405 W 71st St
- 7328 Canterbury St
- 2225 W 74th St
- 2011 W 73rd St
- 1295 W 71st Terrace
- 1296 W 72nd Terrace
- 1236 W 70th Terrace
- 3316 W 75th St
- 7607 Fairway St
- 3125 Tomahawk Rd
- 3523 W 74th St
- 7524 Sagamore Rd
- 1903 W 67th Terrace
- 2805 W 75th St
- 1019 W 75th St
- 3206 W 79th St
- 4620 W 70th St
- 810 W 77th St
- 8018 Mohawk St
- 4000 W 63rd St
- 8109 Ward Pkwy
- 111 W 73rd St Unit 111
- 5016 W 72nd St
- 3500 W 83rd St
- 7235 Main St
- 3815 Somerset Dr
- 207-323 W 77th St
- 7635 Baltimore Ave
- 111 W 77th Terrace
- 3808 W 83rd Terrace
- 3917 W 84th St
- 8401 Somerset Dr
- 624 E 74th St






