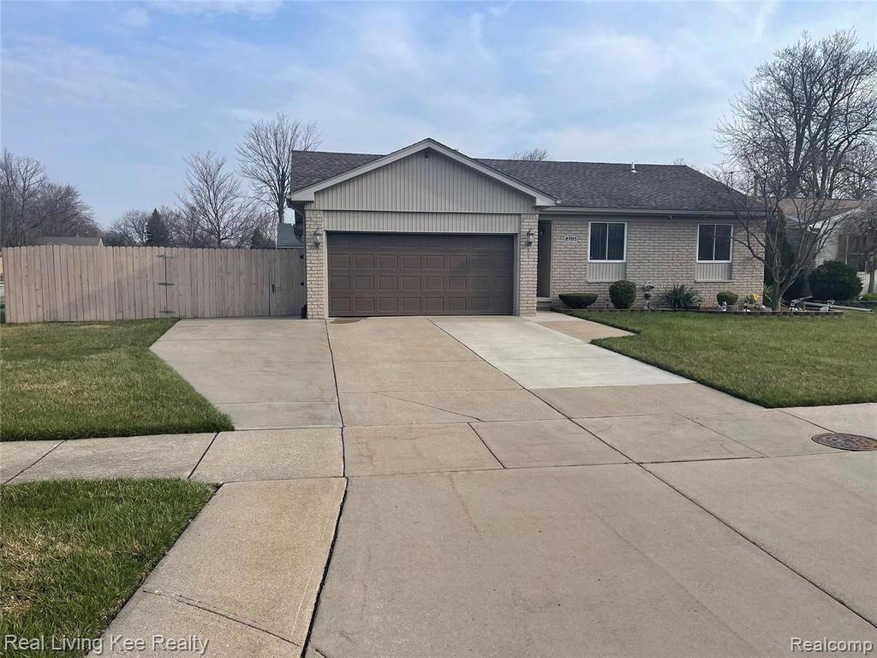
$285,000
- 3 Beds
- 1.5 Baths
- 1,981 Sq Ft
- 49212 Fuller Rd
- Chesterfield, MI
Nestled on a quiet road you'll find this great 3 bedroom 1 1/2 bath home on a beautiful country sized lot 70 x 300 and a huge 3 car+ detached garage. Perfectly updated kitchen with new cabinets, stainless appliances, quartz tops, and lots of windows. Large family room with coved ceilings, 2 first floor great sized bedrooms, updated full and 1/2 baths, upper bedroom has the 1/2 bath is HUGE, with
Ryan Milo EXP Realty - Shelby
