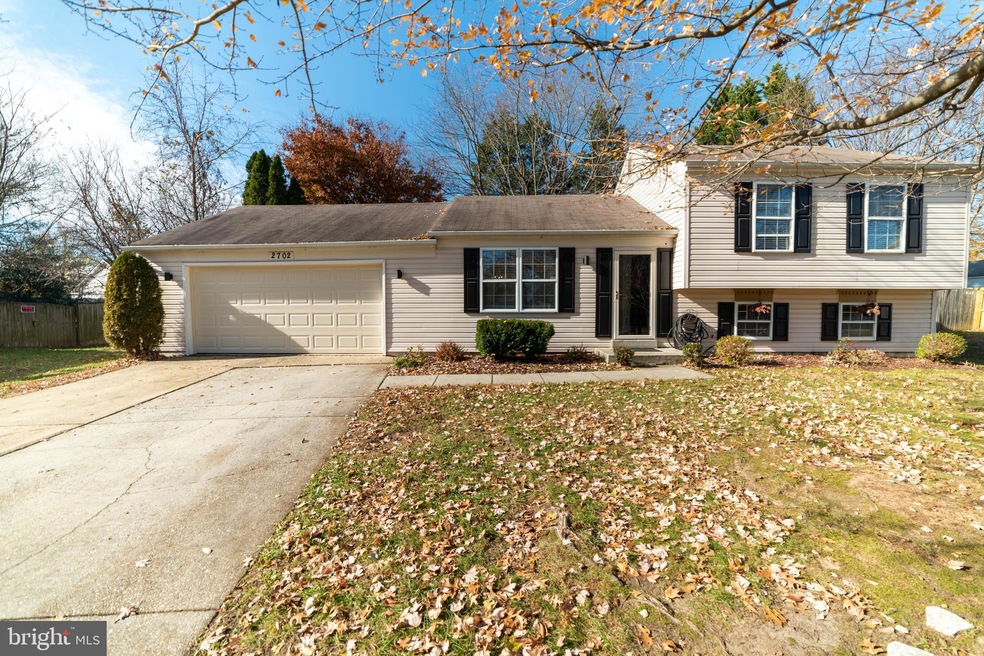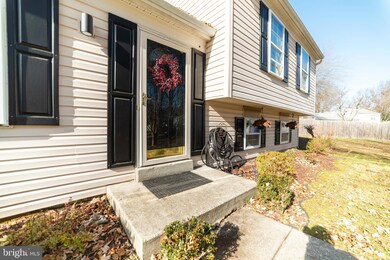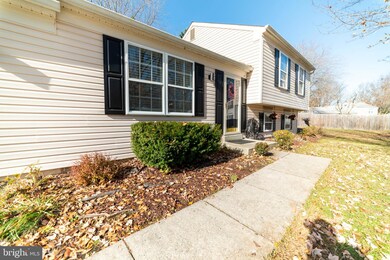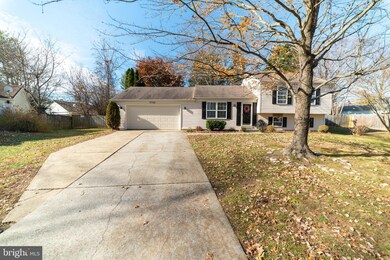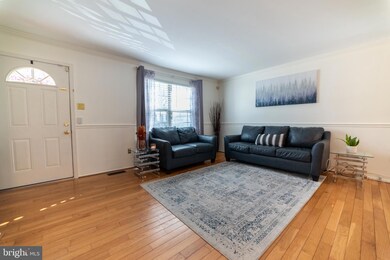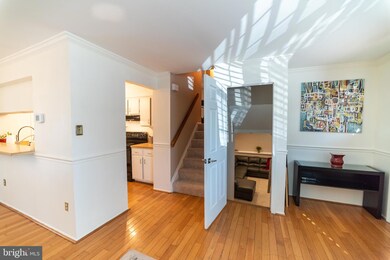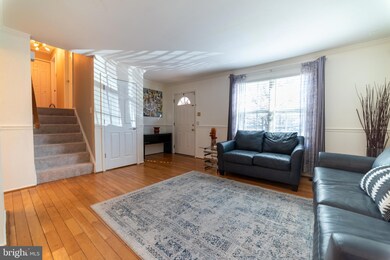
2702 Accent Ct Bowie, MD 20716
Oaktree NeighborhoodEstimated Value: $472,820 - $492,000
Highlights
- Open Floorplan
- No HOA
- Cul-De-Sac
- Wood Flooring
- Formal Dining Room
- Galley Kitchen
About This Home
As of December 2021LOCATION, LOCATION, LOCATION! This is the one you've been waiting for. Lovely 3-bedroom split level with a large oversized 2-car garage in quiet cul-de-sac in Bowie. Enter the main level to a bright and open living room, dining room & kitchen all with hardwood flooring. Proceed out through the sliding glass doors off of the dining room to two large decks and an expansive fenced in backyard that is perfect for entertaining. Head upstairs and you will find an owner’s suite with ample closet space with built-ins, two additional bedrooms and a beautifully updated bathroom. Continue on down to the basement area to a finished walk out basement with a family room that is ideal for hanging out and watching the games and movies. A half bathroom and laundry area complete the basement. Recent updates include freshly painted, new carpet, new garage door, washer and dryer (2020), both bathrooms updated, HVAC, hot water heater, and stainless refrigerator. Neighborhood is close to beautiful Allen Pond Park, walking trails, playgrounds, dog park and Bowie Town Center. And a short drive to train stations, commuter lots, and major interstates.
Seller is using the garage to pack and store items for now.
HOUSE WILL BE POWER WASHED AND GUTTERS CLEANED THIS WEEK.
Last Buyer's Agent
Berkshire Hathaway HomeServices PenFed Realty License #RS-0025031

Home Details
Home Type
- Single Family
Est. Annual Taxes
- $4,802
Year Built
- Built in 1984
Lot Details
- 0.37 Acre Lot
- Cul-De-Sac
- Privacy Fence
- Wood Fence
- Back Yard Fenced and Front Yard
- Property is in excellent condition
- Property is zoned R80
Parking
- 2 Car Attached Garage
- 4 Driveway Spaces
- Oversized Parking
- Front Facing Garage
- Garage Door Opener
- On-Street Parking
Home Design
- Split Level Home
- Shingle Roof
Interior Spaces
- 1,432 Sq Ft Home
- Property has 2 Levels
- Open Floorplan
- Crown Molding
- Ceiling Fan
- Recessed Lighting
- Double Pane Windows
- Window Treatments
- Six Panel Doors
- Formal Dining Room
- Storm Doors
Kitchen
- Galley Kitchen
- Stove
- Range Hood
- Freezer
- Dishwasher
- Disposal
Flooring
- Wood
- Carpet
- Ceramic Tile
- Luxury Vinyl Plank Tile
Bedrooms and Bathrooms
- 3 Bedrooms
Laundry
- Dryer
- Washer
Finished Basement
- Heated Basement
- Walk-Out Basement
- Walk-Up Access
- Connecting Stairway
- Interior and Exterior Basement Entry
- Sump Pump
- Laundry in Basement
- Crawl Space
- Basement Windows
Outdoor Features
- Shed
Schools
- Northview Elementary School
- Benjamin Tasker Middle School
- Bowie High School
Utilities
- Forced Air Heating and Cooling System
- Vented Exhaust Fan
- Electric Water Heater
Community Details
- No Home Owners Association
- Oaktree Sub Plat One Subdivision
Listing and Financial Details
- Tax Lot 20
- Assessor Parcel Number 17070751073
Ownership History
Purchase Details
Home Financials for this Owner
Home Financials are based on the most recent Mortgage that was taken out on this home.Purchase Details
Home Financials for this Owner
Home Financials are based on the most recent Mortgage that was taken out on this home.Purchase Details
Home Financials for this Owner
Home Financials are based on the most recent Mortgage that was taken out on this home.Purchase Details
Home Financials for this Owner
Home Financials are based on the most recent Mortgage that was taken out on this home.Purchase Details
Similar Homes in Bowie, MD
Home Values in the Area
Average Home Value in this Area
Purchase History
| Date | Buyer | Sale Price | Title Company |
|---|---|---|---|
| Salvador-Chavez Kevin | $417,000 | Old Republic National Title | |
| Washington Lisa | $390,000 | -- | |
| Washington Lisa | $390,000 | -- | |
| Hodak Charlene A | -- | Allegiance Title & Escrow Lt | |
| Dugovich Stephen M | $78,900 | -- |
Mortgage History
| Date | Status | Borrower | Loan Amount |
|---|---|---|---|
| Open | Salvador-Chavez Kevin | $409,447 | |
| Previous Owner | Washington Lisa | $390,000 | |
| Previous Owner | Washington Lisa | $390,000 | |
| Previous Owner | Hodak Charlene A | $40,000 | |
| Previous Owner | Hodak Charlene A | $65,000 |
Property History
| Date | Event | Price | Change | Sq Ft Price |
|---|---|---|---|---|
| 12/28/2021 12/28/21 | Sold | $417,000 | 0.0% | $291 / Sq Ft |
| 12/02/2021 12/02/21 | Pending | -- | -- | -- |
| 12/02/2021 12/02/21 | Price Changed | $417,000 | +1.5% | $291 / Sq Ft |
| 11/29/2021 11/29/21 | For Sale | $410,900 | -- | $287 / Sq Ft |
Tax History Compared to Growth
Tax History
| Year | Tax Paid | Tax Assessment Tax Assessment Total Assessment is a certain percentage of the fair market value that is determined by local assessors to be the total taxable value of land and additions on the property. | Land | Improvement |
|---|---|---|---|---|
| 2024 | $5,813 | $351,500 | $0 | $0 |
| 2023 | $5,523 | $323,600 | $0 | $0 |
| 2022 | $5,020 | $295,700 | $102,400 | $193,300 |
| 2021 | $4,908 | $290,100 | $0 | $0 |
| 2020 | $4,803 | $284,500 | $0 | $0 |
| 2019 | $4,686 | $278,900 | $101,200 | $177,700 |
| 2018 | $4,459 | $262,767 | $0 | $0 |
| 2017 | $3,953 | $246,633 | $0 | $0 |
| 2016 | -- | $230,500 | $0 | $0 |
| 2015 | $3,891 | $222,567 | $0 | $0 |
| 2014 | $3,891 | $214,633 | $0 | $0 |
Agents Affiliated with this Home
-
Valeria Lee

Seller's Agent in 2021
Valeria Lee
Samson Properties
(301) 955-6642
1 in this area
18 Total Sales
-
Mary Cunningham

Buyer's Agent in 2021
Mary Cunningham
BHHS PenFed (actual)
(301) 801-1985
1 in this area
21 Total Sales
Map
Source: Bright MLS
MLS Number: MDPG2019264
APN: 07-0751073
- 15804 Appleton Terrace
- 15806 Appleton Terrace
- 2415 Mitchellville Rd
- 15518 N Nemo Ct
- 2506 Pittland Ln
- 2727 Neman Ct
- 16110 Amethyst Ln
- 16103 Arrowroot Ct
- 2131 Princess Anne Ct
- 15215 Noblewood Ln
- 2210 Penfield Ln
- 16202 Alderwood Ln
- 16308 Eddinger Rd
- 16404 Edgepark Ct
- 2803 Eliston St
- 2105 Ardleigh Ct
- 3502 Mitchellville Rd
- 1901 Page Ct
- 16101 Audubon Ln
- 3531 Ellerton Rd
- 2702 Accent Ct
- 2703 Ancient Ct
- 2701 Accent Ct
- 2704 Accent Ct
- 2705 Ancient Ct
- 2703 Accent Ct
- 2701 Ancient Ct
- 2707 Ancient Ct
- 2708 Accent Ct
- 15704 Mount Oak Rd
- 2705 Accent Ct
- 15702 Mount Oak Rd
- 2702 Ancient Ct
- 2712 Accent Ct
- 2709 Ancient Ct
- 2706 Ancient Ct
- 2707 Accent Ct
- 2704 Ancient Ct
- 2708 Ancient Ct
- 2605 Appleton Ln
