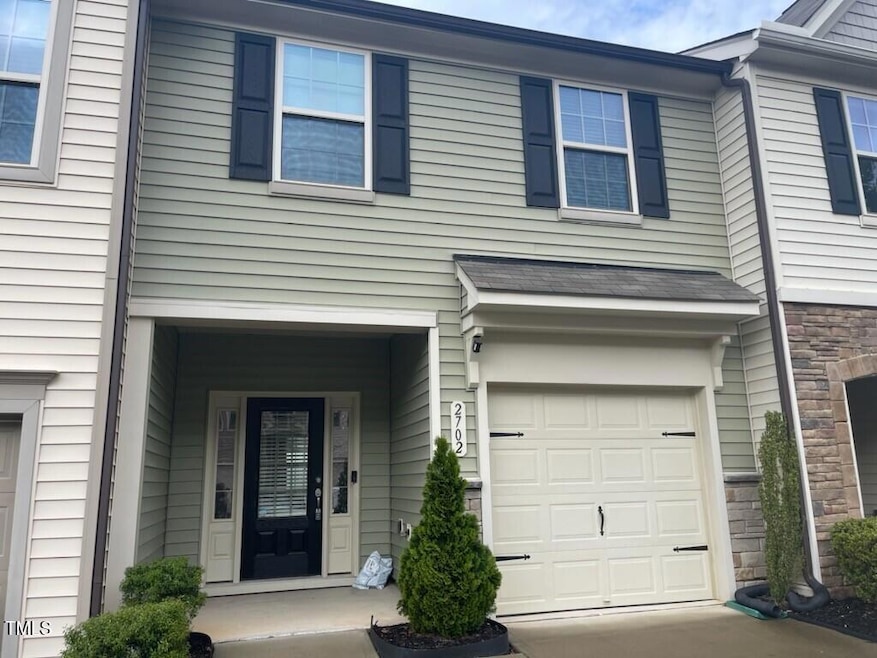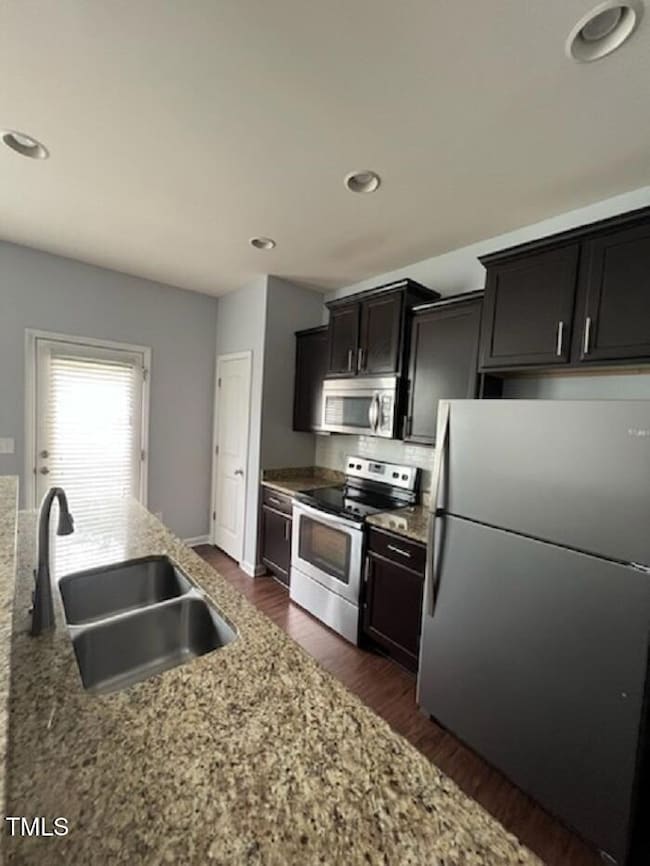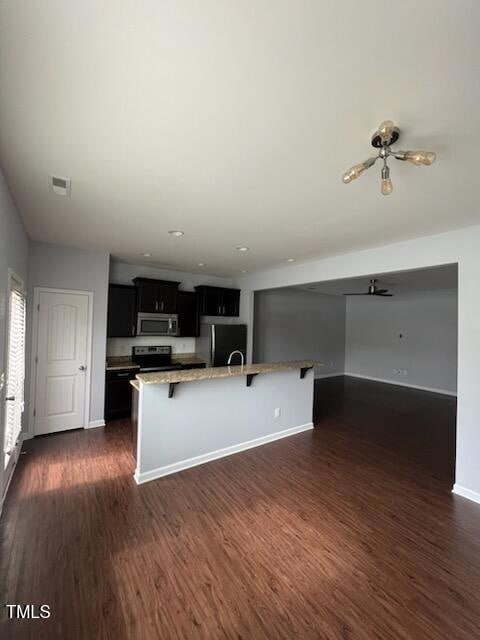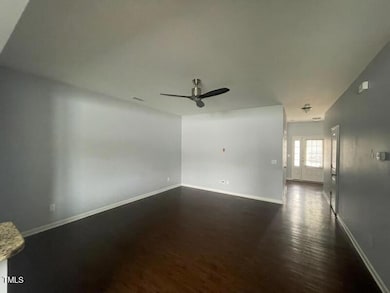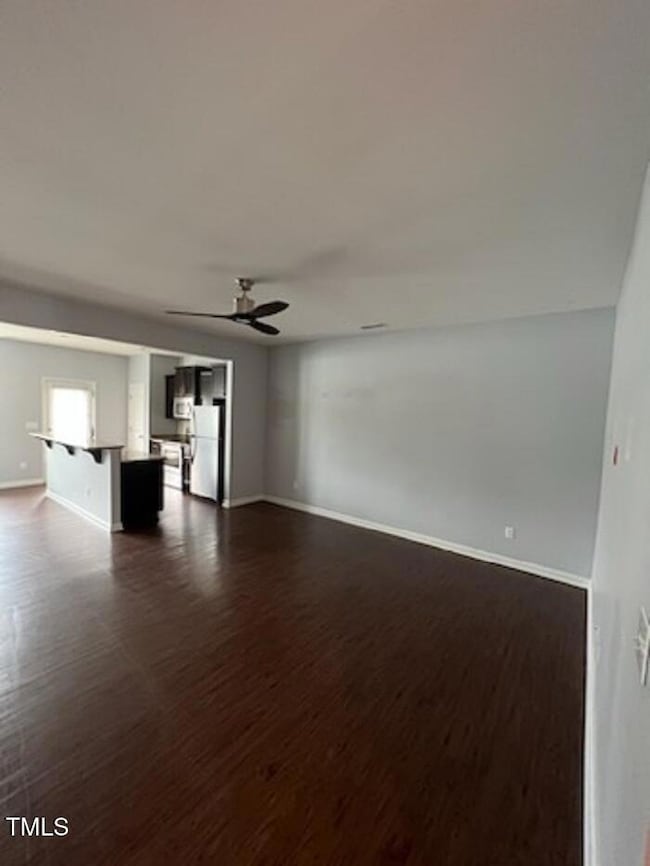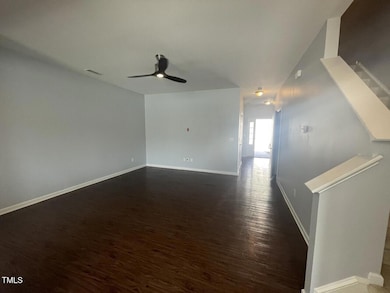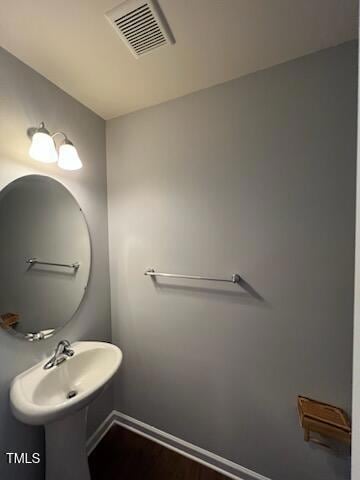2702 Benevolence Dr Raleigh, NC 27610
South Raleigh Neighborhood
3
Beds
2.5
Baths
1,685
Sq Ft
1,307
Sq Ft Lot
Highlights
- Wood Flooring
- Porch
- Patio
- Carnage Magnet Middle School Rated A
- 1 Car Attached Garage
- Zoned Heating and Cooling
About This Home
PRICED TO LEASE!!! Welcome to 2702 Benevolence Drive! This 3-bedroom, 2.5-bath home features laminate flooring throughout the main level, a spacious open-concept living and dining area, and a modern kitchen with granite countertops and stainless steel appliances. The large suite offers dual vanities, a garden tub, walk-in shower, and private water closet. Enjoy outdoor living with a private back patio and a charming covered front porch. Just 15 minutes from downtown Raleigh—comfort and convenience await!
Townhouse Details
Home Type
- Townhome
Year Built
- Built in 2015
Lot Details
- 1,307 Sq Ft Lot
Parking
- 1 Car Attached Garage
- Private Driveway
Home Design
- Entry on the 1st floor
Interior Spaces
- 1,685 Sq Ft Home
- 2-Story Property
- Washer and Electric Dryer Hookup
Kitchen
- Oven
- Electric Cooktop
- Microwave
- Dishwasher
Flooring
- Wood
- Carpet
- Laminate
- Vinyl
Bedrooms and Bathrooms
- 3 Bedrooms
- Primary bedroom located on second floor
Outdoor Features
- Patio
- Porch
Schools
- Wake County Schools Elementary And Middle School
- Wake County Schools High School
Utilities
- Zoned Heating and Cooling
- Heating System Uses Natural Gas
Listing and Financial Details
- Security Deposit $1,695
- Property Available on 7/11/25
- Tenant pays for all utilities, electricity, gas, insurance, sewer, trash collection, water, air and water filters
- The owner pays for association fees
- 12 Month Lease Term
- $120 Application Fee
Community Details
Overview
- Providence Subdivision
Pet Policy
- No Pets Allowed
Map
Source: Doorify MLS
MLS Number: 10100657
APN: 1722.09-05-6722-000
Nearby Homes
- 2700 Benevolence Dr
- 2608 Follow Me Way
- 2911 Benevolence Dr
- 2403 Savior St
- 2424 Shepherd Valley St
- 2756 Shepherd Valley St
- 3604 Rivermist Dr
- 3445 Dutchman Rd
- 3030 Rock Quarry Rd
- 2816 Smoke Place
- 2124 Star Sapphire Dr
- 2306 Stoney Spring Dr
- 2908 Basswood Dr
- 2704 Hope Diamond Ct
- 3101 Riverbrooke Dr
- 2025 Atkins Dr
- 1725 Fox Hollow Dr
- 4312 Viewmont Dr
- 3325 Woodmeadow Pkwy
- 308 Plaza Dr
- 2412 Savior St
- 3309 Slippery Elm Dr
- 3716 Tryon Ridge Dr
- 2813 Killian Ct
- 2801 Killian Ct
- 2544 Quarry Ridge Ln
- 3208 Warm Springs Ln
- 2509 Quarry Ridge Ln
- 2623 Pebble Meadow Ln
- 2916 Filbert St
- 3513 Diamond Springs Dr
- 2421 Brightcreek Falls Trail
- 2418 Quarry Ridge Ln
- 2908 Buckthorne Ct
- 3004 Ranburne Dr
- 1611 Royal Foxhound Ln
- 4224 Crowfield Dr
- 2409 Foxtrot Rd
- 1517 Pleasant Garden Ln
- 3005 Tuckland Dr
