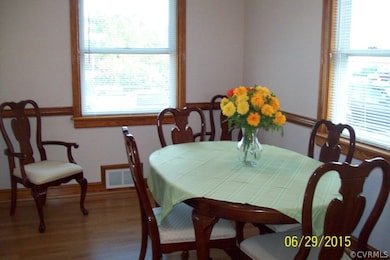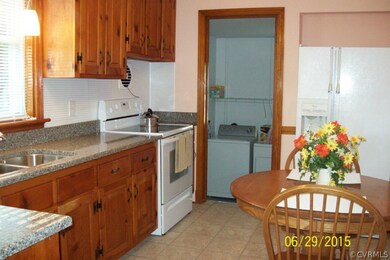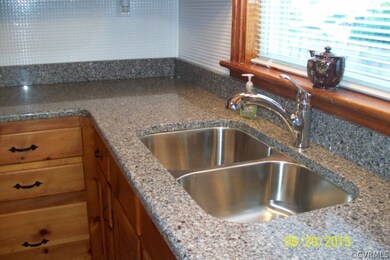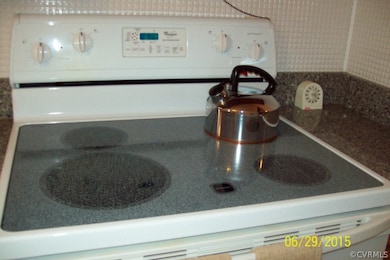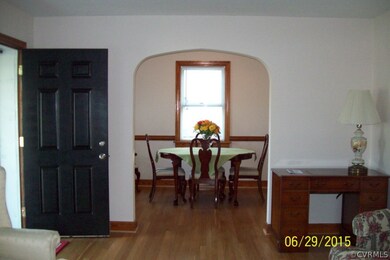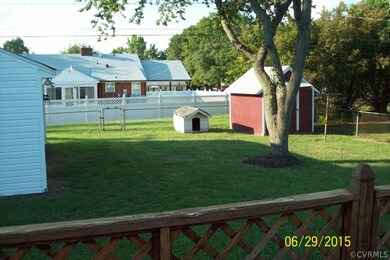
2702 Carlisle Ave Henrico, VA 23231
Estimated Value: $265,000 - $283,000
Highlights
- Deck
- Separate Formal Living Room
- Front Porch
- Wood Flooring
- 1 Car Detached Garage
- Eat-In Kitchen
About This Home
As of November 2015ADORABLE AND TOTALLY RENOVATED, THIS THREE BEDROOM BRICK RANCHER LOOKS LIKE NEW!!! FEATURES INCLUDE GORGEOUS HARDWOOD FLOORS THAT HAVE BEEN REFINISHED AND FRESH NEW PAINT THROUGHOUT, THE BATHROOM WAS UPDATED AND PAINTED AND NEW VINYL FLOORING AND VANITY INSTALLED. ALSO THIS HOME HAS A GARAGE FOR ALL OF YOUR TOYS, THIS HOME IS A MUST SEE!!! FORMAL DINING ROOM, NEW FRONT EXTERIOR DOOR WITH NEW STORM DOOR, PRIVATE REAR YARD FENCED IN WITH A NICE SIZE DECK, AND ALL NEW WINDOW TREATMENTS, THIS HOME IS MOVE-IN READY!!! PRIDE OF OWNERSHIP SHINES ON THIS ONE!!! ALL APPLICANCES CONVEY AND SELLER IS PROVIDING A ONE YEAR HOME WARRANTY AT CLOSING!!! SELLERS HAVE PUT IN A LOT OF HARD WORK AND IT CLEARLY SHOWS!!! THIS HOME IS FIRST TIME OFFERING AND A MUST SEE!!!
Last Agent to Sell the Property
Long & Foster REALTORS License #0225188332 Listed on: 06/29/2015

Last Buyer's Agent
Charles Faulkner
Hometown Realty License #0225215001
Home Details
Home Type
- Single Family
Est. Annual Taxes
- $828
Year Built
- Built in 1957
Lot Details
- Fenced
- Landscaped
- Zoning described as R-4
Parking
- 1 Car Detached Garage
- Workshop in Garage
- Driveway
Home Design
- Brick Exterior Construction
- Frame Construction
- Shingle Roof
Interior Spaces
- 1,152 Sq Ft Home
- 1-Story Property
- Wainscoting
- Ceiling Fan
- Awning
- Separate Formal Living Room
- Home Security System
- Eat-In Kitchen
- Washer and Dryer Hookup
Flooring
- Wood
- Vinyl
Bedrooms and Bathrooms
- 3 Bedrooms
- 1 Full Bathroom
Accessible Home Design
- Grab Bars
- Accessibility Features
Outdoor Features
- Deck
- Shed
- Front Porch
Schools
- Montrose Elementary School
- Rolfe Middle School
- Varina High School
Utilities
- Cooling Available
- Heat Pump System
- Water Heater
Community Details
- Shurm Heights Subdivision
Listing and Financial Details
- Exclusions: Furniture
- Assessor Parcel Number 807-715-8306
Ownership History
Purchase Details
Home Financials for this Owner
Home Financials are based on the most recent Mortgage that was taken out on this home.Similar Homes in Henrico, VA
Home Values in the Area
Average Home Value in this Area
Purchase History
| Date | Buyer | Sale Price | Title Company |
|---|---|---|---|
| Mosier Joseph Nathaniel | $130,500 | Attorney |
Mortgage History
| Date | Status | Borrower | Loan Amount |
|---|---|---|---|
| Open | Mosier Joseph Nathaniel | $58,090 | |
| Previous Owner | Mosier Joseph Nathaniel | $128,135 |
Property History
| Date | Event | Price | Change | Sq Ft Price |
|---|---|---|---|---|
| 11/17/2015 11/17/15 | Sold | $130,500 | +0.5% | $113 / Sq Ft |
| 08/12/2015 08/12/15 | Pending | -- | -- | -- |
| 06/29/2015 06/29/15 | For Sale | $129,900 | -- | $113 / Sq Ft |
Tax History Compared to Growth
Tax History
| Year | Tax Paid | Tax Assessment Tax Assessment Total Assessment is a certain percentage of the fair market value that is determined by local assessors to be the total taxable value of land and additions on the property. | Land | Improvement |
|---|---|---|---|---|
| 2024 | $2,370 | $237,000 | $32,000 | $205,000 |
| 2023 | $2,015 | $237,000 | $32,000 | $205,000 |
| 2022 | $1,713 | $201,500 | $30,000 | $171,500 |
| 2021 | $1,335 | $147,800 | $26,000 | $121,800 |
| 2020 | $1,286 | $147,800 | $26,000 | $121,800 |
| 2019 | $1,195 | $137,300 | $24,000 | $113,300 |
| 2018 | $1,103 | $126,800 | $24,000 | $102,800 |
| 2017 | $1,017 | $116,900 | $24,000 | $92,900 |
| 2016 | $981 | $112,800 | $24,000 | $88,800 |
| 2015 | $414 | $95,200 | $24,000 | $71,200 |
| 2014 | $414 | $95,200 | $24,000 | $71,200 |
Agents Affiliated with this Home
-
Debra Hensley

Seller's Agent in 2015
Debra Hensley
Long & Foster
(804) 824-4688
14 Total Sales
-
C
Buyer's Agent in 2015
Charles Faulkner
Hometown Realty
Map
Source: Central Virginia Regional MLS
MLS Number: 1518655
APN: 807-715-8306
- 2704 Carlisle Ave
- 2609 Tater Terrace
- 2628 Butterbean Ct
- 3004 Emporia St
- 2625 Butterbean Ct
- 2641 Butterbean Ct
- 2404 Parrish St
- 2650 Biscuit Ct
- 2658 Biscuit Ct
- 4614 Hillbrook Ave
- 4409 Samara Dr
- 4401 Samara Dr
- 4438 Kings Bishop Rd
- 3200 Williamsburg Rd
- 2211 Brandonview Ave
- 2311 S Newton Cir
- 2202 Bailey Dr
- 1803 National St
- 1712 Carlisle Ave
- 1802 Geffert Dr
- 2702 Carlisle Ave
- 2700 Carlisle Ave
- 2706 Carlisle Ave
- 2701 Farrand St
- 2705 Farrand St
- 2708 Carlisle Ave
- 2524 Carlisle Ave
- 2703 Carlisle Ave
- 2705 Carlisle Ave
- 2701 Carlisle Ave
- 2707 Carlisle Ave
- 2707 Farrand St
- 2710 Carlisle Ave
- 2523 Farrand St
- 2522 Carlisle Ave
- 2709 Carlisle Ave
- 2523 Carlisle Ave
- 2712 Carlisle Ave
- 2711 Carlisle Ave
- 2700 Farrand St

