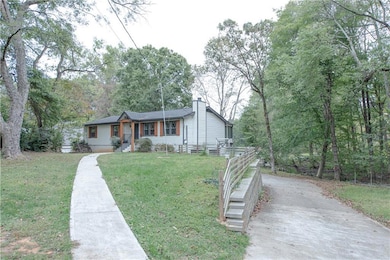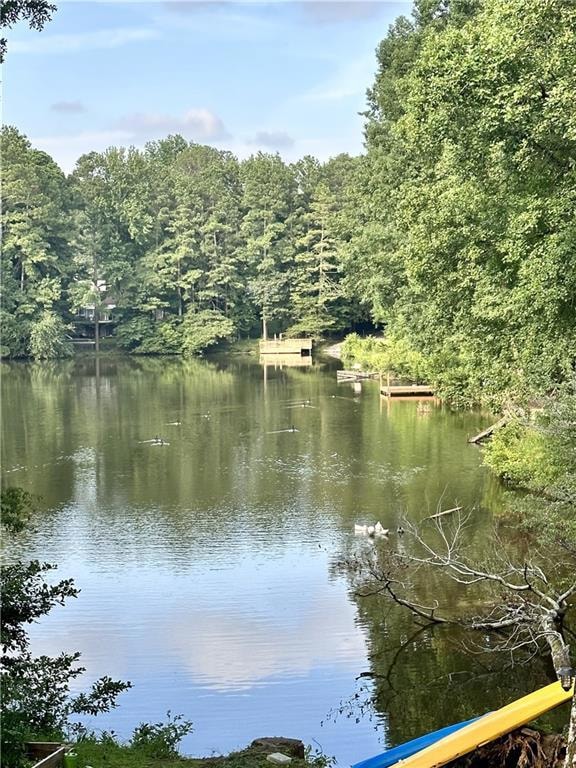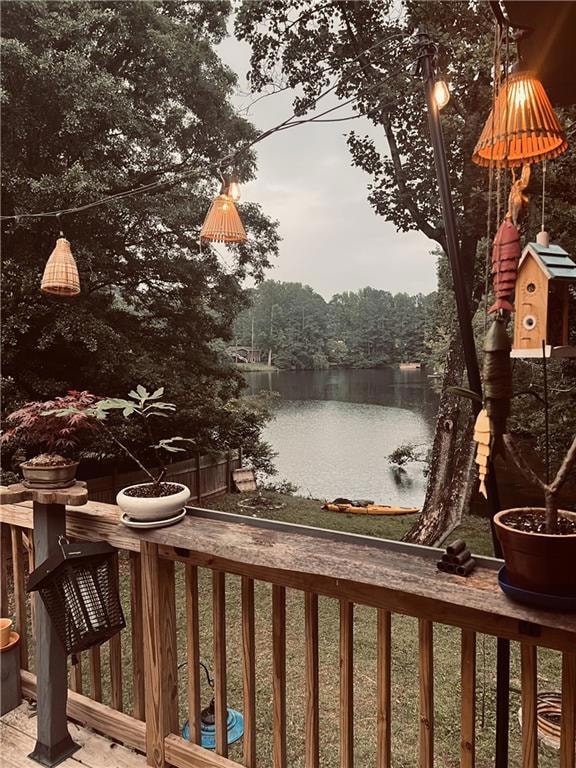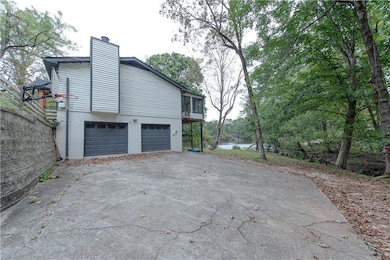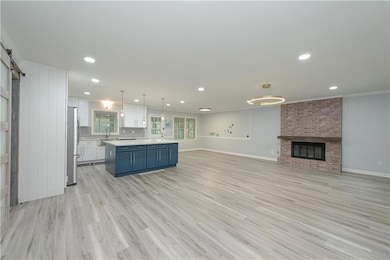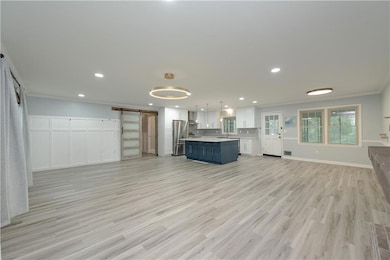2702 Davenport Rd Duluth, GA 30096
Estimated payment $3,471/month
Highlights
- Lake View
- Deck
- 2-Story Property
- B.B. Harris Elementary School Rated A
- Oversized primary bedroom
- Wood Flooring
About This Home
A beautiful home is well-maintained with the Canary Lake in the back - perfect for summer breeze and outdoor activities with families is await for its new owner. The ranch home is equipped with 4 bedrooms and 3 full baths fully renovated to accommodate new homeowners. Hardwood floor throughout the entire house. The open concept home style makes the room bigger and more space for any parties or gatherings. Upgraded kitchen appliances, white cabinet, quartz countertop truly give the house a contemporary look and feel. Sliding barn door to the hall way separating the master bedroom and family room - keeping it privacy. Additional sunroom for outdoor chilling and working with the lake view would make it a great start for the new day. The house is conveniently located near the supermarkets, restaurants, and highway 85. It's minutes drive to the most populated street - Pleasant Hill Rd. Sellers truly love to have the house to be taken by those who love the view and the lifestyle as they had. NO HOA means no rental restriction - Perfect for investors as well. Come and see!
Home Details
Home Type
- Single Family
Est. Annual Taxes
- $2,790
Year Built
- Built in 1976
Lot Details
- 0.32 Acre Lot
Parking
- 2 Car Garage
- Side Facing Garage
- Garage Door Opener
- Driveway
Home Design
- 2-Story Property
- Slab Foundation
- Shingle Roof
Interior Spaces
- 2,580 Sq Ft Home
- Decorative Fireplace
- Gas Log Fireplace
- Brick Fireplace
- Double Pane Windows
- Wood Frame Window
- Family Room with Fireplace
- Bonus Room
- Game Room
- Lake Views
- Fire and Smoke Detector
Kitchen
- Open to Family Room
- Eat-In Kitchen
- Electric Range
- Range Hood
- Dishwasher
- Kitchen Island
- Stone Countertops
- White Kitchen Cabinets
- Disposal
Flooring
- Wood
- Ceramic Tile
- Luxury Vinyl Tile
Bedrooms and Bathrooms
- Oversized primary bedroom
- 4 Bedrooms | 2 Main Level Bedrooms
- Primary Bedroom on Main
- Dual Vanity Sinks in Primary Bathroom
- Shower Only
Laundry
- Laundry Room
- Laundry on main level
Finished Basement
- Basement Fills Entire Space Under The House
- Interior and Exterior Basement Entry
- Finished Basement Bathroom
Eco-Friendly Details
- Energy-Efficient Appliances
- Energy-Efficient Thermostat
Outdoor Features
- Deck
- Enclosed Patio or Porch
- Shed
Schools
- Harris Elementary School
- Duluth Middle School
- Duluth High School
Utilities
- Forced Air Heating and Cooling System
- High-Efficiency Water Heater
Community Details
- Cardinal Lake Estates Subdivision
Listing and Financial Details
- Legal Lot and Block 1 / V
- Assessor Parcel Number R6262 102
Map
Home Values in the Area
Average Home Value in this Area
Tax History
| Year | Tax Paid | Tax Assessment Tax Assessment Total Assessment is a certain percentage of the fair market value that is determined by local assessors to be the total taxable value of land and additions on the property. | Land | Improvement |
|---|---|---|---|---|
| 2025 | $2,804 | $180,080 | $43,520 | $136,560 |
| 2024 | $2,790 | $183,200 | $60,000 | $123,200 |
| 2023 | $2,790 | $183,440 | $60,000 | $123,440 |
| 2022 | $6,607 | $176,520 | $60,000 | $116,520 |
| 2021 | $5,337 | $138,320 | $58,000 | $80,320 |
| 2020 | $2,844 | $68,800 | $30,000 | $38,800 |
| 2019 | $2,747 | $68,800 | $30,000 | $38,800 |
| 2018 | $3,980 | $68,800 | $30,000 | $38,800 |
| 2016 | $894 | $111,040 | $58,000 | $53,040 |
| 2015 | $906 | $101,760 | $58,000 | $43,760 |
| 2014 | -- | $102,200 | $58,000 | $44,200 |
Property History
| Date | Event | Price | List to Sale | Price per Sq Ft | Prior Sale |
|---|---|---|---|---|---|
| 10/28/2025 10/28/25 | Price Changed | $615,000 | -3.1% | $238 / Sq Ft | |
| 10/20/2025 10/20/25 | For Sale | $635,000 | +21.6% | $246 / Sq Ft | |
| 04/18/2022 04/18/22 | Sold | $522,000 | -1.3% | $202 / Sq Ft | View Prior Sale |
| 03/19/2022 03/19/22 | Pending | -- | -- | -- | |
| 03/06/2022 03/06/22 | Price Changed | $529,000 | -3.6% | $205 / Sq Ft | |
| 02/03/2022 02/03/22 | Price Changed | $549,000 | 0.0% | $213 / Sq Ft | |
| 02/03/2022 02/03/22 | For Sale | $549,000 | +3.8% | $213 / Sq Ft | |
| 02/03/2022 02/03/22 | Price Changed | $529,000 | -- | $205 / Sq Ft |
Purchase History
| Date | Type | Sale Price | Title Company |
|---|---|---|---|
| Warranty Deed | $522,000 | -- | |
| Warranty Deed | $172,000 | -- |
Mortgage History
| Date | Status | Loan Amount | Loan Type |
|---|---|---|---|
| Open | $339,300 | New Conventional |
Source: First Multiple Listing Service (FMLS)
MLS Number: 7668842
APN: 6-262-102
- 2644 Davenport Rd
- 3576 Randy Place
- 2830 Meadow Lark Trail
- 2829 Cardinal Trace
- 3412 Davenport Park Ln
- 2888 Cardinal Trace
- 3289 Davenport Park Ln
- 3518 Tracey Dr
- 3215 Oxwell Dr Unit 1B
- 3190 Oxwell Dr
- 2995 Oxwell Dr Unit 1
- 2961 Creek Dr
- 3053 Hartright Bend Ct
- 3315 Oak Hampton Way Unit 1
- 2976 Nelson Dr
- 2590 Village Place Dr
- 3576 Highland Pine Way
- 2638 Village Park Bend
- 3102 Claiborne Dr
- 2821 Meadow Lark Trail
- 2821 Meadowlark Trail NW
- 2623 Davenham Ln Unit 2623
- 2508 Davenham Ln
- 2513 Davenham Ln
- 3202 Davenport Park Ln
- 3264 Star Pine Ct
- 2500 Pleasant Hill Rd
- 2894 Regent Walk Dr
- 3604 Pineview Cir NW
- 3355 Mcdaniel Rd
- 2535 Rhoanoke Dr
- 2421 Elkhorn Terrace
- 3043 Majestic Park Ct
- 3727 Regency Park Dr
- 3145 Dover Ct
- 3613 Gainesway Trace
- 3627 Gainesway Trace
- 3614 Gainesway Trace
- 3070 Bugle Dr

