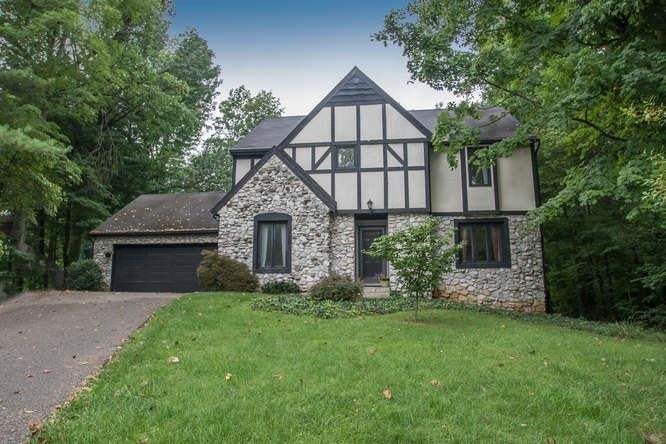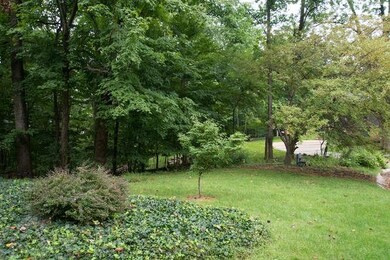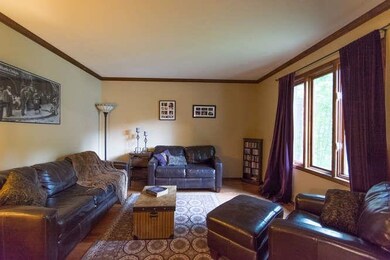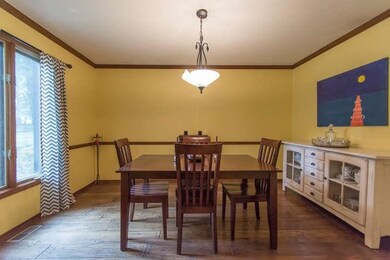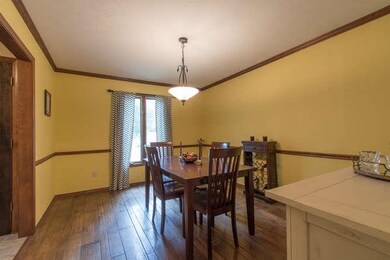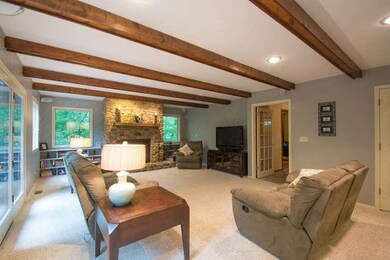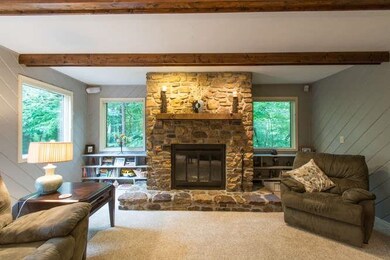
2702 E Hemlock Cir Bloomington, IN 47401
Highlights
- Spa
- Open Floorplan
- Backs to Open Ground
- Binford Elementary School Rated A
- Partially Wooded Lot
- Wood Flooring
About This Home
As of July 2019Convenient to shopping, schools, parks, bus line, YMCA, and golf, this exceptional 4 bedroom, 2 full & 2 half bath beauty is tucked in a cul de sac on 3/10 acre with mature trees to enhance hard to find backyard privacy. Lush landscaping provides color and variety as well as a haven for birds and wildlife. Incredibly abundant natural light flows through a wall of windows in the king sized family room with wood burning fireplace. The open floor plan also features a kitchen that is a culinary delight with solid surface counter tops, built in desk, two breakfast bars & stainless steel appliances. The light filled breakfast nook with vaulted ceiling & glass on three sides adjoins the kitchen & overlooks the deck with built in hot tub. The main level also features an impressive living room with hardwood flooring & generous formal dining room along with a half bath & laundry/mud room. The two car attached garage is accessed via the laundry/mud room. Gleaming hardwood compliments the master bedroom with en suite bath. Each of the three additional bedrooms is well sized with 12 x 12 dimensions that makes furniture placement a breeze. New tile flooring in the entry, kitchen, breakfast room, half bath, laundry in 2014. New carpeting in the family room in 2013. Items excluded: Princess valance in pink bedroom, master bedroom curtains, dining room curtains. Call today for your private tour!
Home Details
Home Type
- Single Family
Est. Annual Taxes
- $2,951
Year Built
- Built in 1979
Lot Details
- 0.31 Acre Lot
- Backs to Open Ground
- Cul-De-Sac
- Property is Fully Fenced
- Chain Link Fence
- Landscaped
- Partially Wooded Lot
- Zoning described as RS-Residential Single-family
Parking
- 2 Car Attached Garage
- Garage Door Opener
- Driveway
Home Design
- Tudor Architecture
- Wood Siding
- Stone Exterior Construction
Interior Spaces
- 2-Story Property
- Open Floorplan
- Ceiling Fan
- Skylights
- Wood Burning Fireplace
- Formal Dining Room
Kitchen
- Eat-In Kitchen
- Breakfast Bar
- Gas Oven or Range
- Solid Surface Countertops
Flooring
- Wood
- Carpet
- Tile
- Vinyl
Bedrooms and Bathrooms
- 4 Bedrooms
- En-Suite Primary Bedroom
- Double Vanity
- Bathtub with Shower
Laundry
- Laundry on main level
- Washer and Electric Dryer Hookup
Finished Basement
- Block Basement Construction
- 1 Bathroom in Basement
- Crawl Space
Utilities
- Forced Air Heating and Cooling System
- Heating System Uses Gas
Additional Features
- Spa
- Suburban Location
Listing and Financial Details
- Assessor Parcel Number 53-08-10-418-012.000-009
Ownership History
Purchase Details
Home Financials for this Owner
Home Financials are based on the most recent Mortgage that was taken out on this home.Purchase Details
Home Financials for this Owner
Home Financials are based on the most recent Mortgage that was taken out on this home.Purchase Details
Purchase Details
Purchase Details
Home Financials for this Owner
Home Financials are based on the most recent Mortgage that was taken out on this home.Purchase Details
Home Financials for this Owner
Home Financials are based on the most recent Mortgage that was taken out on this home.Purchase Details
Home Financials for this Owner
Home Financials are based on the most recent Mortgage that was taken out on this home.Similar Homes in Bloomington, IN
Home Values in the Area
Average Home Value in this Area
Purchase History
| Date | Type | Sale Price | Title Company |
|---|---|---|---|
| Warranty Deed | -- | None Available | |
| Warranty Deed | -- | None Available | |
| Warranty Deed | -- | None Available | |
| Deed | $309,000 | -- | |
| Warranty Deed | -- | None Available | |
| Warranty Deed | -- | None Available | |
| Warranty Deed | -- | None Available |
Mortgage History
| Date | Status | Loan Amount | Loan Type |
|---|---|---|---|
| Open | $316,000 | New Conventional | |
| Closed | $365,750 | New Conventional | |
| Previous Owner | $246,400 | New Conventional | |
| Previous Owner | $274,871 | New Conventional | |
| Previous Owner | $272,000 | New Conventional | |
| Previous Owner | $184,000 | New Conventional | |
| Previous Owner | $185,000 | New Conventional |
Property History
| Date | Event | Price | Change | Sq Ft Price |
|---|---|---|---|---|
| 07/10/2019 07/10/19 | Sold | $385,000 | -2.5% | $123 / Sq Ft |
| 05/17/2019 05/17/19 | For Sale | $395,000 | +27.8% | $126 / Sq Ft |
| 05/01/2015 05/01/15 | Sold | $309,000 | -4.8% | $93 / Sq Ft |
| 04/02/2015 04/02/15 | Pending | -- | -- | -- |
| 04/01/2015 04/01/15 | For Sale | $324,500 | +7.5% | $98 / Sq Ft |
| 06/15/2012 06/15/12 | Sold | $302,000 | -5.3% | $91 / Sq Ft |
| 05/04/2012 05/04/12 | Pending | -- | -- | -- |
| 01/12/2012 01/12/12 | For Sale | $319,000 | -- | $96 / Sq Ft |
Tax History Compared to Growth
Tax History
| Year | Tax Paid | Tax Assessment Tax Assessment Total Assessment is a certain percentage of the fair market value that is determined by local assessors to be the total taxable value of land and additions on the property. | Land | Improvement |
|---|---|---|---|---|
| 2023 | $5,223 | $471,100 | $104,200 | $366,900 |
| 2022 | $4,649 | $420,300 | $90,600 | $329,700 |
| 2021 | $3,884 | $369,600 | $85,000 | $284,600 |
| 2020 | $3,612 | $342,800 | $85,000 | $257,800 |
| 2019 | $3,520 | $333,100 | $51,000 | $282,100 |
| 2018 | $3,318 | $313,400 | $46,700 | $266,700 |
| 2017 | $3,201 | $301,700 | $28,300 | $273,400 |
| 2016 | $2,987 | $281,500 | $28,300 | $253,200 |
| 2014 | $2,941 | $276,300 | $28,300 | $248,000 |
| 2013 | $2,941 | $273,600 | $28,300 | $245,300 |
Agents Affiliated with this Home
-
Jeffrey Franklin

Seller's Agent in 2019
Jeffrey Franklin
FC Tucker/Bloomington REALTORS
(812) 360-5333
340 Total Sales
-
Tamara King

Buyer's Agent in 2019
Tamara King
White & Co Real Estate
(812) 345-6055
9 Total Sales
-
Alice Chastain

Seller's Agent in 2015
Alice Chastain
RE/MAX
(812) 322-6256
170 Total Sales
Map
Source: Indiana Regional MLS
MLS Number: 201512655
APN: 53-08-10-418-012.000-009
- 2344 E Winding Brook Cir
- 2346 E Winding Brook Cir
- 2801 S Somerset Ct
- 3104 S Autumn Ct
- 3308 S Daniel Ct
- 2402 E Rock Creek Dr
- 2320 E Rock Creek Dr
- 3430 S Forrester St
- 2826 E Geneva Cir
- 2811 E Geneva Cir
- 2204 S Belhaven Ct
- 2208 E Autumn Dr
- 2898 S Sare Rd
- 2409 E Oakmont Dr
- 3110 E David Dr
- 3011 S Stratford Dr
- 3308 S Southern Oaks Dr
- 3201 E Kristen Ct
- 1920 E Wexley Rd
- 2131 E Meadowbluff Ct
