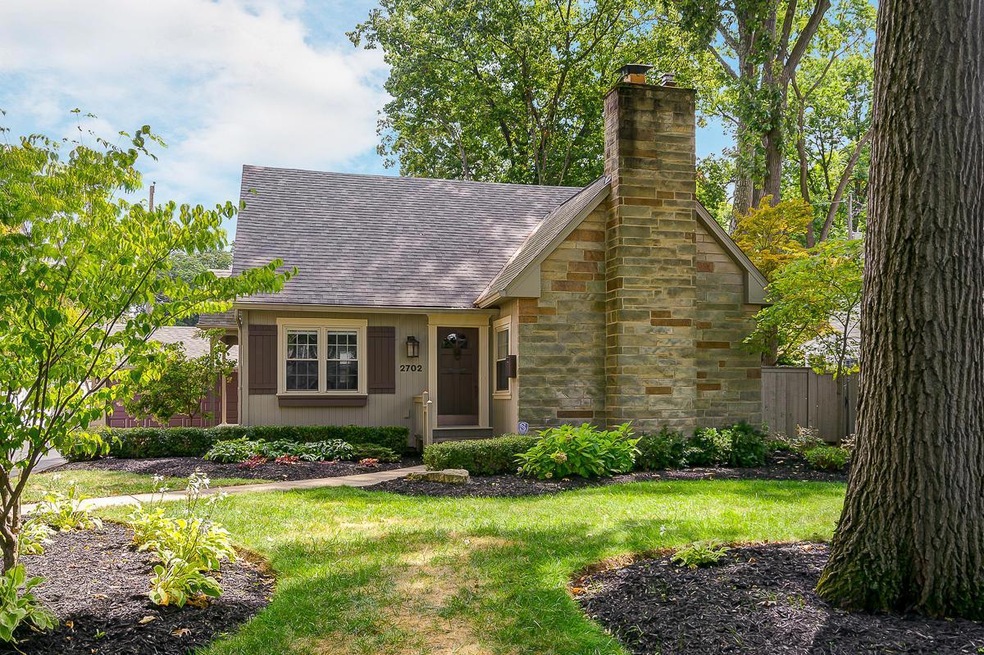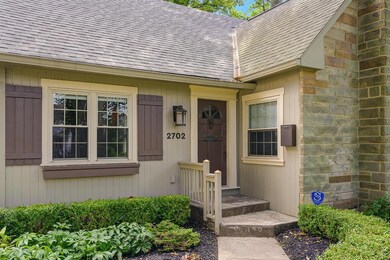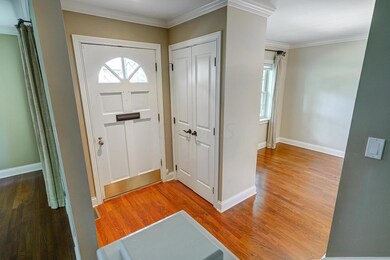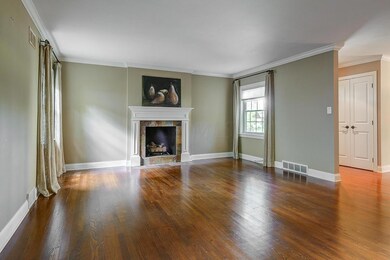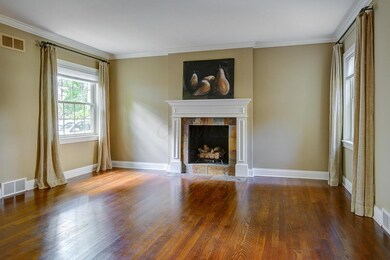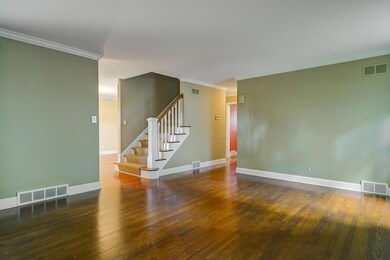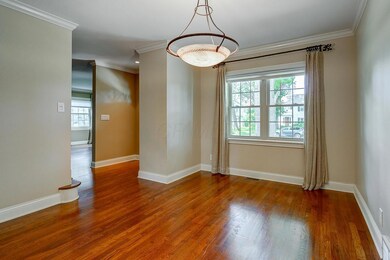
2702 Henthorn Rd Columbus, OH 43221
Highlights
- Cape Cod Architecture
- Heated Sun or Florida Room
- 2 Car Detached Garage
- Tremont Elementary School Rated A-
- Fenced Yard
- 3-minute walk to Northam Park
About This Home
As of October 2017Shaded on a beautiful tree-lined street in Northam Park is this charming Cape Cod. Benefiting from a whole house renovation in 2006, the home features many fine amenities including hardwood floors, crown molding, solid wood doors, kitchen with wet bar & 3 ensuite bedrooms including owner's suite with multiple closets plus large walk-in. The den/family room features built-in cabinets with French doors that open to 4-season room with heated slate floor. Finished lower level has space for an in-home office or rec room. Private outdoor living with patio and 2 1/2 car garage complete this special home. Finished above grade living space is 1950 sq.ft. - reference A2A remarks for details. A true gem in the heart of Northam with close proximity to park, library, shopping & restaurants.
Last Agent to Sell the Property
Kelly Cantwell
Street Sotheby's International Listed on: 08/19/2017
Last Buyer's Agent
Kelly Cantwell
Street Sotheby's International Listed on: 08/19/2017
Home Details
Home Type
- Single Family
Est. Annual Taxes
- $8,095
Year Built
- Built in 1953
Lot Details
- 7,841 Sq Ft Lot
- Fenced Yard
- Fenced
Parking
- 2 Car Detached Garage
Home Design
- Cape Cod Architecture
- Block Foundation
- Wood Siding
- Stone Exterior Construction
Interior Spaces
- 2,454 Sq Ft Home
- 1.5-Story Property
- Gas Log Fireplace
- Insulated Windows
- Family Room
- Heated Sun or Florida Room
- Basement
- Recreation or Family Area in Basement
- Laundry on lower level
Kitchen
- Gas Range
- Microwave
- Dishwasher
Flooring
- Carpet
- Ceramic Tile
Bedrooms and Bathrooms
Outdoor Features
- Patio
Utilities
- Forced Air Heating and Cooling System
- Heating System Uses Gas
Community Details
- Park
Listing and Financial Details
- Assessor Parcel Number 070-001423
Ownership History
Purchase Details
Home Financials for this Owner
Home Financials are based on the most recent Mortgage that was taken out on this home.Purchase Details
Home Financials for this Owner
Home Financials are based on the most recent Mortgage that was taken out on this home.Purchase Details
Home Financials for this Owner
Home Financials are based on the most recent Mortgage that was taken out on this home.Purchase Details
Home Financials for this Owner
Home Financials are based on the most recent Mortgage that was taken out on this home.Purchase Details
Home Financials for this Owner
Home Financials are based on the most recent Mortgage that was taken out on this home.Purchase Details
Similar Homes in Columbus, OH
Home Values in the Area
Average Home Value in this Area
Purchase History
| Date | Type | Sale Price | Title Company |
|---|---|---|---|
| Survivorship Deed | $540,000 | None Available | |
| Warranty Deed | $498,500 | Talon Title | |
| Warranty Deed | $460,000 | Attorney | |
| Warranty Deed | $450,000 | Talon Group | |
| Warranty Deed | $270,000 | Talon Group | |
| Deed | -- | -- |
Mortgage History
| Date | Status | Loan Amount | Loan Type |
|---|---|---|---|
| Open | $50,000 | Commercial | |
| Open | $255,000 | Adjustable Rate Mortgage/ARM | |
| Open | $540,000 | Adjustable Rate Mortgage/ARM | |
| Closed | $540,000 | Adjustable Rate Mortgage/ARM | |
| Closed | $398,800 | New Conventional | |
| Previous Owner | $285,000 | New Conventional | |
| Previous Owner | $500,000 | Commercial | |
| Previous Owner | $400,000 | Unknown | |
| Previous Owner | $360,000 | Purchase Money Mortgage | |
| Previous Owner | $45,000 | Credit Line Revolving | |
| Previous Owner | $200,000 | Fannie Mae Freddie Mac | |
| Previous Owner | $50,000 | Unknown | |
| Previous Owner | $150,000 | Credit Line Revolving | |
| Previous Owner | $22,000 | Credit Line Revolving |
Property History
| Date | Event | Price | Change | Sq Ft Price |
|---|---|---|---|---|
| 03/27/2025 03/27/25 | Off Market | $498,500 | -- | -- |
| 03/27/2025 03/27/25 | Off Market | $540,000 | -- | -- |
| 10/30/2017 10/30/17 | Sold | $540,000 | -1.6% | $220 / Sq Ft |
| 09/30/2017 09/30/17 | Pending | -- | -- | -- |
| 08/19/2017 08/19/17 | For Sale | $549,000 | +10.1% | $224 / Sq Ft |
| 08/25/2014 08/25/14 | Sold | $498,500 | 0.0% | $203 / Sq Ft |
| 07/26/2014 07/26/14 | Pending | -- | -- | -- |
| 07/16/2014 07/16/14 | For Sale | $498,500 | -- | $203 / Sq Ft |
Tax History Compared to Growth
Tax History
| Year | Tax Paid | Tax Assessment Tax Assessment Total Assessment is a certain percentage of the fair market value that is determined by local assessors to be the total taxable value of land and additions on the property. | Land | Improvement |
|---|---|---|---|---|
| 2024 | $11,546 | $199,440 | $89,780 | $109,660 |
| 2023 | $11,403 | $199,430 | $89,775 | $109,655 |
| 2022 | $11,725 | $165,660 | $44,100 | $121,560 |
| 2021 | $10,247 | $165,660 | $44,100 | $121,560 |
| 2020 | $10,157 | $165,660 | $44,100 | $121,560 |
| 2019 | $9,339 | $134,680 | $44,100 | $90,580 |
| 2018 | $8,687 | $134,680 | $44,100 | $90,580 |
| 2017 | $7,968 | $113,960 | $44,100 | $69,860 |
| 2016 | $8,095 | $122,430 | $47,600 | $74,830 |
| 2015 | $8,088 | $122,430 | $47,600 | $74,830 |
| 2014 | $8,097 | $122,430 | $47,600 | $74,830 |
| 2013 | $3,866 | $111,300 | $43,260 | $68,040 |
Agents Affiliated with this Home
-
K
Seller's Agent in 2017
Kelly Cantwell
Street Sotheby's International
-
Kathy Panning

Seller Co-Listing Agent in 2017
Kathy Panning
Street Sotheby's International
(614) 560-4190
3 in this area
12 Total Sales
-
T
Seller's Agent in 2014
Thomas Kaparos
Sorrell & Company, Inc.
-
J
Buyer's Agent in 2014
Janet Poling Reiss
Coldwell Banker Realty
Map
Source: Columbus and Central Ohio Regional MLS
MLS Number: 217030681
APN: 070-001423
- 2583 Wexford Rd
- 2615 Northwest Blvd
- 1884 W Lane Ave
- 2710 Northwest Blvd
- 2043 Ridgeview Rd
- 2171 Northam Rd
- 2516 Chester Rd
- 2727 Westmont Blvd
- 2402 Southway Dr
- 3012 Oldham Rd
- 2528 Tremont Rd
- 2399 Brandon Rd
- 3016 Welsford Rd Unit 18
- 2832 Mount Holyoke Rd Unit D
- 2228 Ridgeview Rd
- 3050 Northwest Blvd Unit 52
- 2006 Kentwell Rd
- 1512 College Hill Dr
- 2820 Halstead Rd
- 1994 Suffolk Rd Unit 4
