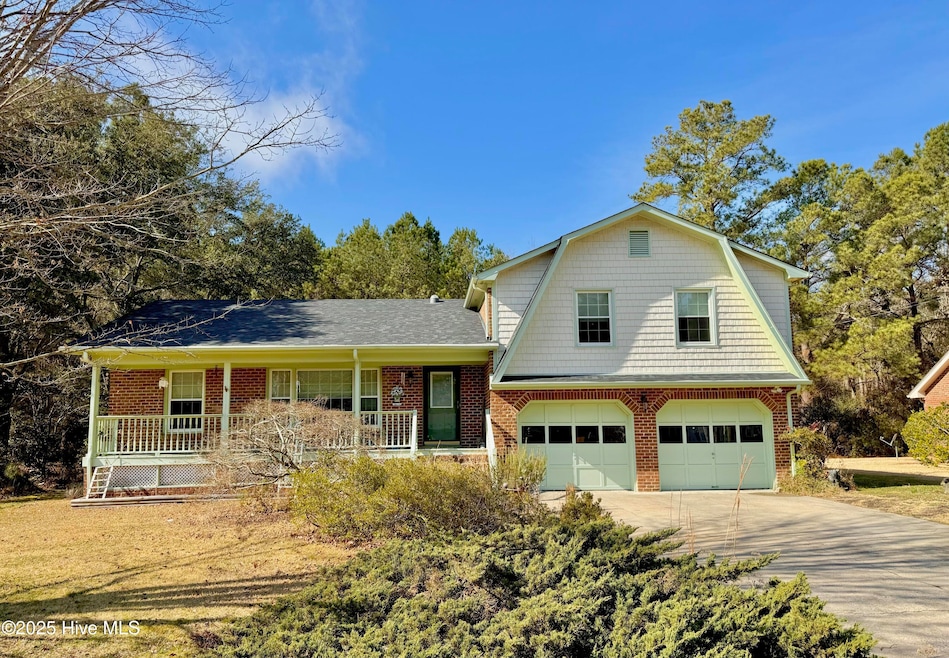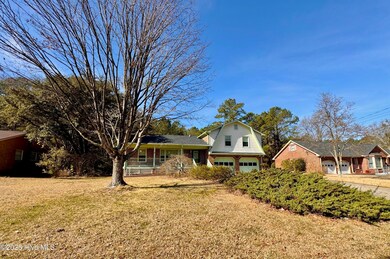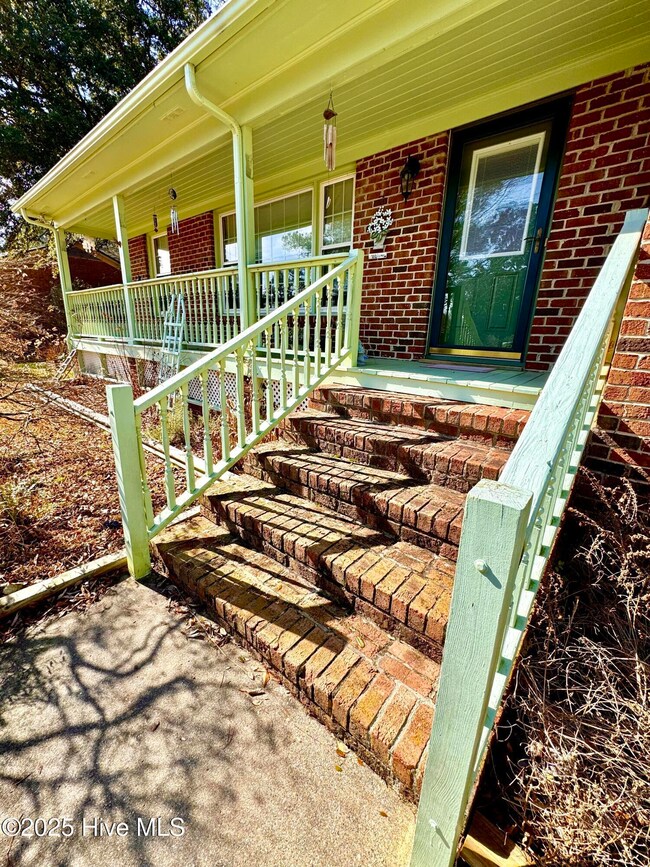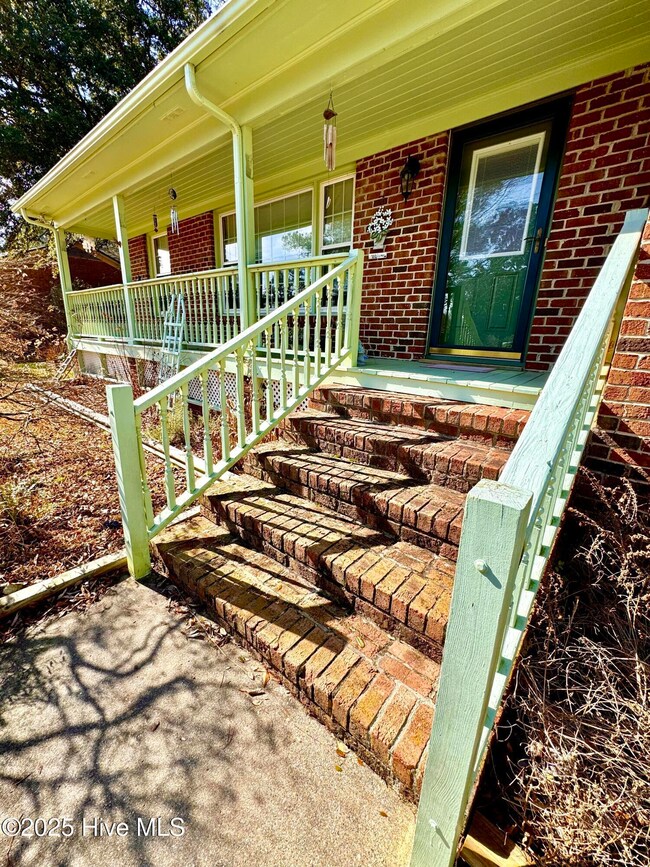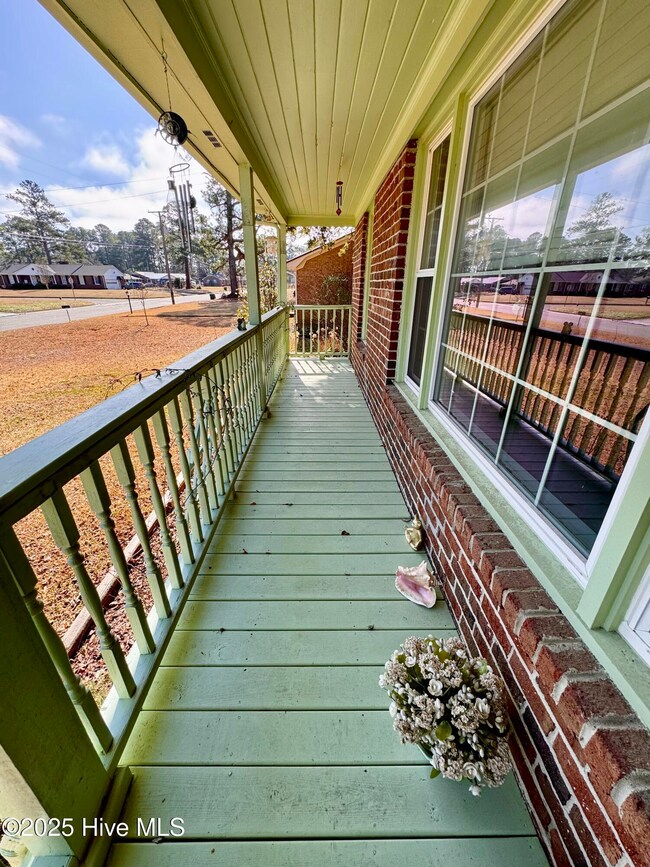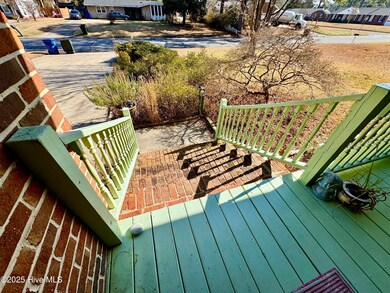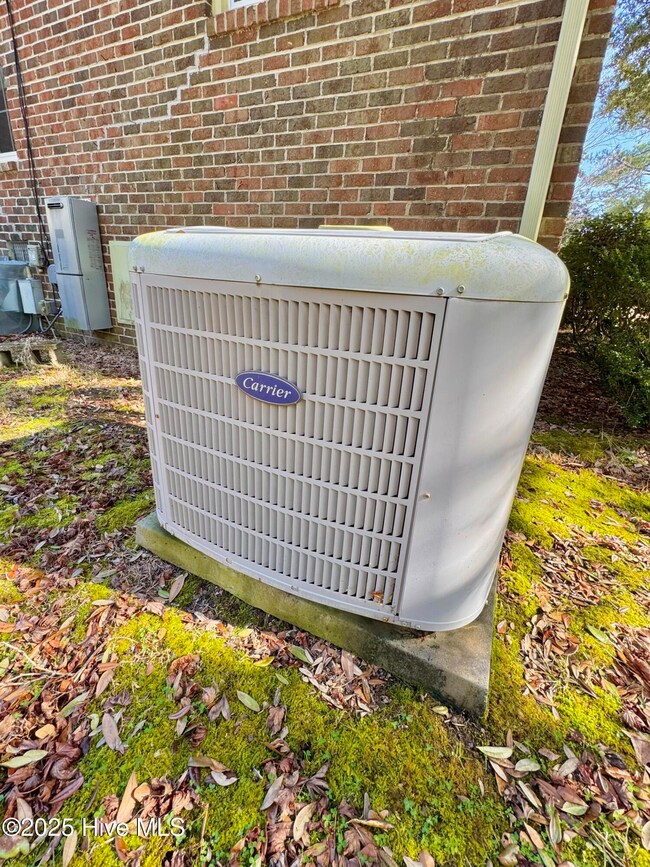
2702 Hodges Rd Kinston, NC 28504
Highlights
- Spa
- No HOA
- Fenced Yard
- 1 Fireplace
- Formal Dining Room
- Patio
About This Home
As of May 2025Do you need lots of SPACE? This home features 3 bedrooms, 2 bathrooms, with a half bath conveniently located in the garage area. A large den with built ins, newer appliances, home office/living area, separate dining space and a huge all-season room (window air but no heat) that opens onto the back yard filled with mature shrubs and perennials. Many built ins and loads of storage space in this split floor plan. Walk in attic with pull down stairs.Double Garage with extra rooms that are heated and cooled for all your things.Zoned heat and air, 3 year old roof, Rinnai tankless hot water.
Last Agent to Sell the Property
KINSTON REALTY GROUP License #90326 Listed on: 02/03/2025
Home Details
Home Type
- Single Family
Est. Annual Taxes
- $1,649
Year Built
- Built in 1973
Lot Details
- 0.35 Acre Lot
- Lot Dimensions are 101x152x101x152
- Fenced Yard
- Property is zoned RA8
Home Design
- Brick Exterior Construction
- Combination Foundation
- Slab Foundation
- Wood Frame Construction
- Architectural Shingle Roof
- Stick Built Home
Interior Spaces
- 1,595 Sq Ft Home
- 2-Story Property
- 1 Fireplace
- Formal Dining Room
- Crawl Space
- Pull Down Stairs to Attic
- Storm Doors
Kitchen
- Stove
- Dishwasher
Flooring
- Carpet
- Tile
Bedrooms and Bathrooms
- 3 Bedrooms
Laundry
- Laundry Room
- Laundry in Garage
Parking
- 2 Car Attached Garage
- Garage Door Opener
Eco-Friendly Details
- Energy-Efficient HVAC
Outdoor Features
- Spa
- Patio
- Shed
Schools
- Lenoir County Schools Elementary And Middle School
- Lenoir County Schools High School
Utilities
- Zoned Heating and Cooling
- Heating System Uses Propane
- Heat Pump System
- Tankless Water Heater
- Propane Water Heater
- Fuel Tank
- Municipal Trash
Community Details
- No Home Owners Association
- Westhaven Subdivision
Listing and Financial Details
- Assessor Parcel Number 451611562738
Ownership History
Purchase Details
Home Financials for this Owner
Home Financials are based on the most recent Mortgage that was taken out on this home.Purchase Details
Home Financials for this Owner
Home Financials are based on the most recent Mortgage that was taken out on this home.Similar Homes in Kinston, NC
Home Values in the Area
Average Home Value in this Area
Purchase History
| Date | Type | Sale Price | Title Company |
|---|---|---|---|
| Warranty Deed | $220,000 | None Listed On Document | |
| Warranty Deed | $128,500 | None Available |
Mortgage History
| Date | Status | Loan Amount | Loan Type |
|---|---|---|---|
| Open | $216,015 | FHA | |
| Previous Owner | $102,800 | New Conventional |
Property History
| Date | Event | Price | Change | Sq Ft Price |
|---|---|---|---|---|
| 05/05/2025 05/05/25 | Sold | $220,000 | 0.0% | $138 / Sq Ft |
| 04/05/2025 04/05/25 | Pending | -- | -- | -- |
| 03/19/2025 03/19/25 | Price Changed | $220,000 | -2.2% | $138 / Sq Ft |
| 03/15/2025 03/15/25 | For Sale | $225,000 | 0.0% | $141 / Sq Ft |
| 02/19/2025 02/19/25 | Pending | -- | -- | -- |
| 02/03/2025 02/03/25 | For Sale | $225,000 | +75.1% | $141 / Sq Ft |
| 08/07/2020 08/07/20 | Sold | $128,500 | -1.1% | $68 / Sq Ft |
| 06/28/2020 06/28/20 | Pending | -- | -- | -- |
| 05/13/2020 05/13/20 | For Sale | $129,900 | -- | $69 / Sq Ft |
Tax History Compared to Growth
Tax History
| Year | Tax Paid | Tax Assessment Tax Assessment Total Assessment is a certain percentage of the fair market value that is determined by local assessors to be the total taxable value of land and additions on the property. | Land | Improvement |
|---|---|---|---|---|
| 2024 | $1,649 | $102,079 | $16,000 | $86,079 |
| 2023 | $1,649 | $102,079 | $16,000 | $86,079 |
| 2022 | $1,649 | $102,079 | $16,000 | $86,079 |
| 2021 | $1,649 | $102,079 | $16,000 | $86,079 |
| 2020 | $1,608 | $102,079 | $16,000 | $86,079 |
| 2019 | $1,608 | $102,079 | $16,000 | $86,079 |
| 2018 | $1,579 | $102,079 | $16,000 | $86,079 |
| 2017 | $1,567 | $102,079 | $16,000 | $86,079 |
| 2014 | $1,986 | $132,855 | $16,000 | $116,855 |
| 2013 | -- | $132,855 | $16,000 | $116,855 |
| 2011 | -- | $132,855 | $16,000 | $116,855 |
Agents Affiliated with this Home
-
Patricia Jones

Seller's Agent in 2025
Patricia Jones
KINSTON REALTY GROUP
(252) 521-3789
84 in this area
94 Total Sales
-
Takyla Hill

Buyer's Agent in 2025
Takyla Hill
Key Realty Solutions
(252) 886-7589
1 in this area
197 Total Sales
-
MARGARET AFARIAN

Seller's Agent in 2020
MARGARET AFARIAN
KINSTON REALTY GROUP
(252) 525-4606
18 in this area
23 Total Sales
Map
Source: Hive MLS
MLS Number: 100487126
APN: 451611562738
- 3015 Carey Rd
- 2908 Ginger Rd
- 2902 Pinehurst Dr
- 2305 Hardee Rd
- 2703 Hillman Rd
- 3007 Camelot Dr
- 2710 Fairfax Rd
- 2320 Baxter Ln
- 11 Fairfax
- 2204 Stallings Dr
- 2008 Hardee Rd
- 1104 Pamela Dr
- 2303 Leigh St
- 1904 Sedgefield Dr
- 1803 Sedgefield Dr
- 1909 Pawnee Dr
- 1907 Pawnee Dr
- 2200 Canterbury Rd
- 2305 Carey Rd
- 1209 Stockton Rd
