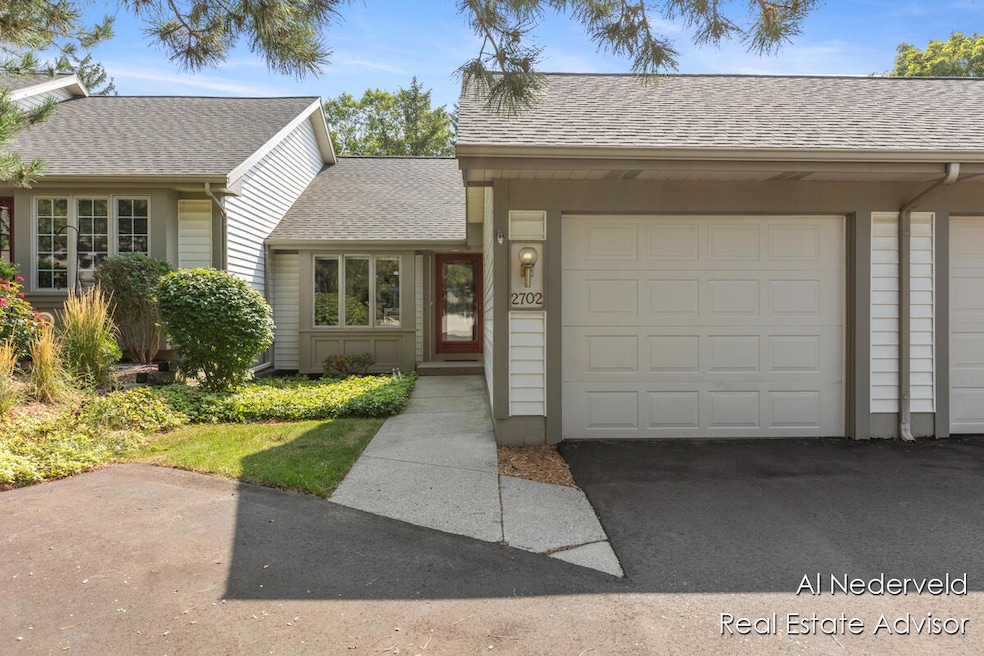
2702 Mulford Dr SE Grand Rapids, MI 49546
Ridgemoor NeighborhoodEstimated payment $2,178/month
Highlights
- Popular Property
- Recreation Room
- Balcony
- Deck
- Engineered Wood Flooring
- 1 Car Detached Garage
About This Home
Check out this updated, spacious two-level Mulford Place condo nestled in a quiet, residential neighborhood near shops, services and recreation. The condo blends modern style with functionality, featuring 3 generous bedrooms and 2.5 baths and an ideal layout for comfortable living and entertaining. The main floor open concept living area is awash in natural light. The freshly renovated kitchen has sleek stainless-steel appliances and contemporary cabinetry. Adjacent to the kitchen is a bright dining space and welcoming living area with a deck for relaxing and entertaining. A spacious primary suite with ensuite bathroom and adjacent laundry and a second bedroom complete the main floor comfort and convenience. The lower level offers a large 3rd bedroom and full bathroom adjacent to a cozy yet spacious 320 square foot rec room. The two-level layout provides a residential home feel while retaining all the benefits of condo living, accommodating any lifestyle at a great price point.
Property Details
Home Type
- Condominium
Est. Annual Taxes
- $1,840
Year Built
- Built in 1990
Lot Details
- Shrub
- Sprinkler System
HOA Fees
- $341 Monthly HOA Fees
Parking
- 1 Car Detached Garage
- Front Facing Garage
- Garage Door Opener
Home Design
- Shingle Roof
- Vinyl Siding
Interior Spaces
- 2-Story Property
- Insulated Windows
- Living Room
- Recreation Room
Kitchen
- Eat-In Kitchen
- Oven
- Range
- Microwave
- Dishwasher
- Disposal
Flooring
- Engineered Wood
- Carpet
- Vinyl
Bedrooms and Bathrooms
- 3 Bedrooms | 2 Main Level Bedrooms
- En-Suite Bathroom
Laundry
- Laundry on main level
- Laundry in Bathroom
- Dryer
- Washer
Finished Basement
- Basement Fills Entire Space Under The House
- 1 Bedroom in Basement
- Natural lighting in basement
Home Security
Outdoor Features
- Balcony
- Deck
Utilities
- Forced Air Heating and Cooling System
- Heating System Uses Natural Gas
- Natural Gas Water Heater
Community Details
Overview
- Association fees include water, snow removal, sewer, lawn/yard care
- $300 HOA Transfer Fee
- Mulford Place Condos
- Mulford Place Subdivision
Pet Policy
- Pets Allowed
Security
- Fire and Smoke Detector
Map
Home Values in the Area
Average Home Value in this Area
Tax History
| Year | Tax Paid | Tax Assessment Tax Assessment Total Assessment is a certain percentage of the fair market value that is determined by local assessors to be the total taxable value of land and additions on the property. | Land | Improvement |
|---|---|---|---|---|
| 2025 | $1,733 | $130,700 | $0 | $0 |
| 2024 | $1,733 | $113,600 | $0 | $0 |
| 2023 | $1,758 | $101,000 | $0 | $0 |
| 2022 | $1,669 | $93,200 | $0 | $0 |
| 2021 | $1,632 | $87,000 | $0 | $0 |
| 2020 | $1,560 | $83,900 | $0 | $0 |
| 2019 | $1,634 | $75,600 | $0 | $0 |
| 2018 | $1,578 | $64,700 | $0 | $0 |
| 2017 | $1,536 | $61,300 | $0 | $0 |
| 2016 | $1,555 | $56,400 | $0 | $0 |
| 2015 | $1,446 | $56,400 | $0 | $0 |
| 2013 | -- | $43,600 | $0 | $0 |
Property History
| Date | Event | Price | Change | Sq Ft Price |
|---|---|---|---|---|
| 08/21/2025 08/21/25 | For Sale | $309,000 | -- | $170 / Sq Ft |
Purchase History
| Date | Type | Sale Price | Title Company |
|---|---|---|---|
| Interfamily Deed Transfer | -- | None Available | |
| Warranty Deed | $120,000 | -- | |
| Warranty Deed | $101,500 | -- | |
| Quit Claim Deed | -- | -- | |
| Warranty Deed | $90,000 | -- |
Similar Homes in Grand Rapids, MI
Source: Southwestern Michigan Association of REALTORS®
MLS Number: 25042556
APN: 41-18-10-403-062
- 2743 Mulford Dr SE
- 2615 Greentree Dr SE
- 2245 Ridgewood Ave SE
- 2466 Okemos Dr SE
- 2356 Radcliff Village Dr SE Unit 24
- 2310 Radcliff Village Dr SE Unit 6
- 2709 Modoc Trail SE Unit 30
- 2519 Inverness Rd SE
- 3041 Meadow Way St SE
- 3230 Oxford Dr SE
- 3217 Westminster Dr SE Unit 69
- 2639 Burton St SE
- 3018 Kay Dr SE
- 1849 Covington Dr SE
- 2208 32nd St SE
- 2532 Abbington Dr SE Unit 157
- 2252 Burton St SE
- 1836 Ridgewood Ave SE
- 2769 Paddington Dr SE
- 2470 Abbington Dr SE
- 2779A Swansea Dr SE
- 2555 Ridgemoor Dr SE
- 2555 Ridgemoor Dr SE Unit 2555-NorthSide
- 3000 Mulford Dr SE Unit 3000
- 2351 Valleywood Dr SE
- 2810 32nd St SE
- 2518 Normandy Dr SE
- 2122 Batchawana St SE
- 3151 Wingate Dr SE
- 3395 Pheasant Ridge Ave SE
- 2352 Springbrook Pkwy SE
- 3436 Burton Ridge Rd SE
- 2329 Timberbrook Dr SE
- 3734 Camelot Dr SE
- 2110 Woodwind Dr SE
- 1530 Sherwood Ave SE
- 3747 29th St SE
- 2125 Englewood Dr SE
- 3900 Whispering Way
- 3800 Burton St SE






