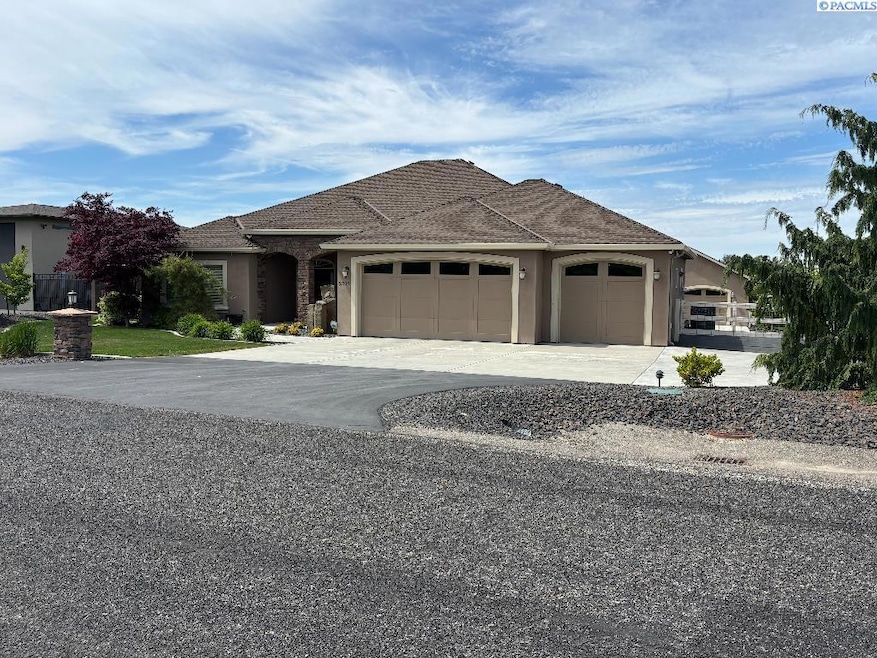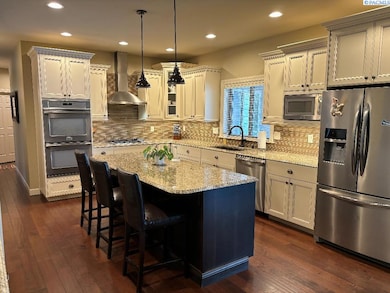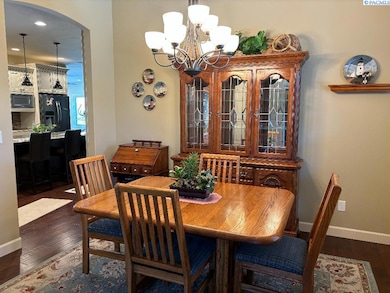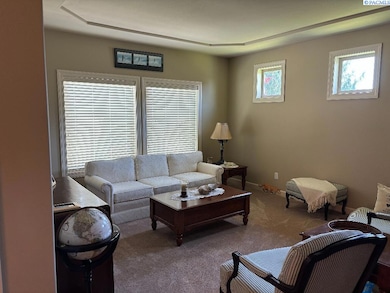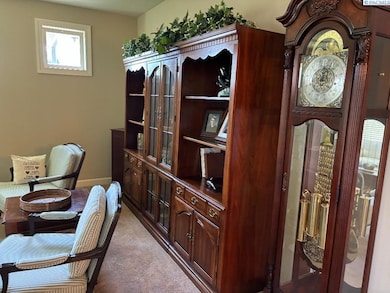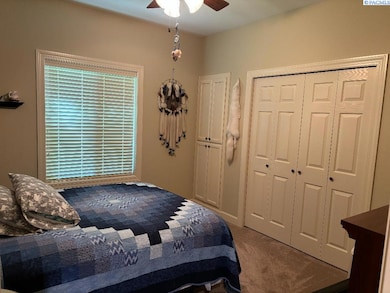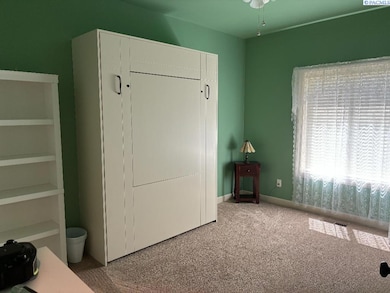
2702 N Levi St Kennewick, WA 99338
Estimated payment $6,727/month
Highlights
- Popular Property
- Wood Flooring
- 1-Story Property
- Orchard Elementary School Rated A
- 3 Car Attached Garage
- Wood Burning Fireplace
About This Home
Spacious and thoughtfully designed, this home features a large family room, formal living and dining areas, 11’ ceilings in the foyer and dining room, and a stunning kitchen with granite countertops, a generous working pantry, and plenty of storage. His-and-hers closets. Engineered wood flooring, tile in bathrooms. Also has a mechanical room, storage space with area for an extra freezer and refrigerator. Built for accessibility, this home is wheelchair-friendly with no steps throughout. Breathtaking views of Horse Heaven Hills, Badger Mountain and some amazing sunsets. 30’ x 40’ shop with heating and AC, its own bathroom, built-in mezzanine, cabinets, 10’ ceilings, 50amp RV plug, 220 wired and a 12’ x 40’ lighted storage loft. 8’ x 12’ greenhouse, irrigated garden, garden shed, and a pergola with a brand-new hot tub. Beautifully landscaped yard Whole-house backup generator (installed 2024) with 250-gallon propane tank. This home is being sold with the furnished or unfurnished.
Home Details
Home Type
- Single Family
Est. Annual Taxes
- $7,528
Year Built
- Built in 2015
Lot Details
- 0.53 Acre Lot
- Lot Dimensions are 142x164x142x164
Parking
- 3 Car Attached Garage
Home Design
- Composition Shingle Roof
Interior Spaces
- 2,877 Sq Ft Home
- 1-Story Property
- Wood Burning Fireplace
- Crawl Space
Kitchen
- Oven
- Range
- Microwave
- Disposal
Flooring
- Wood
- Carpet
- Tile
Bedrooms and Bathrooms
- 3 Bedrooms
Laundry
- Dryer
- Washer
Map
Home Values in the Area
Average Home Value in this Area
Tax History
| Year | Tax Paid | Tax Assessment Tax Assessment Total Assessment is a certain percentage of the fair market value that is determined by local assessors to be the total taxable value of land and additions on the property. | Land | Improvement |
|---|---|---|---|---|
| 2024 | $7,528 | $727,600 | $120,000 | $607,600 |
| 2023 | $7,528 | $755,210 | $120,000 | $635,210 |
| 2022 | $6,669 | $609,430 | $75,000 | $534,430 |
| 2021 | $6,139 | $562,280 | $75,000 | $487,280 |
| 2020 | $6,260 | $499,400 | $75,000 | $424,400 |
| 2019 | $5,186 | $483,690 | $75,000 | $408,690 |
| 2018 | $5,459 | $436,530 | $75,000 | $361,530 |
| 2017 | $4,447 | $389,370 | $75,000 | $314,370 |
| 2016 | $2,209 | $357,340 | $58,800 | $298,540 |
| 2015 | $748 | $357,340 | $58,800 | $298,540 |
| 2014 | -- | $58,800 | $58,800 | $0 |
| 2013 | -- | $24,400 | $24,400 | $0 |
Property History
| Date | Event | Price | Change | Sq Ft Price |
|---|---|---|---|---|
| 05/18/2025 05/18/25 | For Sale | $1,095,000 | -- | $381 / Sq Ft |
Mortgage History
| Date | Status | Loan Amount | Loan Type |
|---|---|---|---|
| Closed | $242,200 | New Conventional | |
| Closed | $270,000 | New Conventional |
Similar Homes in the area
Source: Pacific Regional MLS
MLS Number: 284295
APN: 134983040000006
- 671 Cortona Way
- 561 Lazio Way
- 4119 N Clover Rd
- 2408 Maggio Loop
- TBD Bermuda Rd
- 4135 N Clover Rd Unit 100
- 4151 N Clover Rd Unit Lot98
- 2363 Upriver Ave
- 2355 Upriver Ave
- 4167 N Clover Rd
- 2380 Upriver Ave
- 4170 N Clover Rd Unit 110
- 4175 N Clover Rd
- 2345 Waterhill Ave
- 648 Lazio Way
- 2321 Waterhill Ave
- 2353 Waterhill Ave
- 680 Lazio Way
- 642 Snowking St
- 638 Snowking
