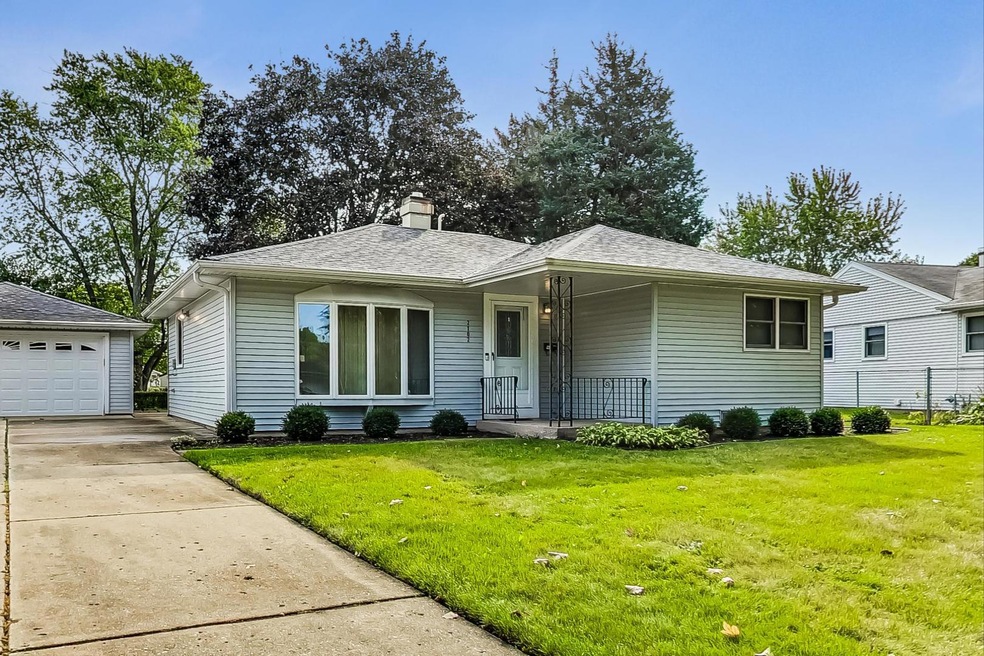
2702 Owl Ln Rolling Meadows, IL 60008
Highlights
- Deck
- Ranch Style House
- Living Room
- Rolling Meadows High School Rated A+
- 2 Car Detached Garage
- 2-minute walk to Cardinal Drive Park
About This Home
As of January 2025Truly one of the finest renovations of the original Kimball Hill home! This home is ready to move into with numerous features and improvements done in recent years. Enjoy beautiful curb appeal of this 3 bedroom home with oversized yard and within walking distance to shopping and nearby Kimball Hill Park. Inside and out, the owner has maintained the home. Highlights include expanded kitchen with wood cabinets and newer appliances. There's plenty of room for large dining table with improved kitchen layout and there's even pantry space! Cozy family room with wood burning fireplace and additional half bath. Plush neutral carpeting and is in like new condition! Anderson sliding glass doors open onto expansive deck which overlooks incredible yard! Windows have been replaced, Roof is 11-13 years, Furnace and Air Conditioning have been regularly serviced twice a year and are about 10 years old, Water Heater is approximately 3 years old, Extra deep Two Car Garage is approximately 15 years old. Three commuter train stations nearby (Palatine, Arlington Park, Arlington Heights). Easy access to expressway and within 15 minutes of O'Hare Airport. Lovingly cared for by the second owner who has owned the home for 60 years. Kindly exclude kitchen ceiling light fixture.
Last Agent to Sell the Property
@properties Christie's International Real Estate License #471017801 Listed on: 10/04/2024

Last Buyer's Agent
@properties Christie's International Real Estate License #475197853

Home Details
Home Type
- Single Family
Est. Annual Taxes
- $5,776
Year Built
- Built in 1957
Parking
- 2 Car Detached Garage
- Garage Transmitter
- Garage Door Opener
- Driveway
- Parking Included in Price
Home Design
- Ranch Style House
- Asphalt Roof
- Vinyl Siding
- Concrete Perimeter Foundation
Interior Spaces
- 1,423 Sq Ft Home
- Fireplace With Gas Starter
- Family Room with Fireplace
- Living Room
- Dining Room
- Crawl Space
Kitchen
- Built-In Oven
- Cooktop
- Microwave
- Freezer
- Dishwasher
Flooring
- Carpet
- Laminate
Bedrooms and Bathrooms
- 3 Bedrooms
- 3 Potential Bedrooms
- Bathroom on Main Level
Laundry
- Laundry Room
- Laundry on main level
- Dryer
- Washer
Schools
- Kimball Hill Elementary School
- Carl Sandburg Middle School
- Rolling Meadows High School
Utilities
- Forced Air Heating and Cooling System
- Heating System Uses Natural Gas
Additional Features
- Deck
- Lot Dimensions are 62 x 125.2 x 70 x 45.9 x 193.9
Listing and Financial Details
- Senior Tax Exemptions
- Homeowner Tax Exemptions
Ownership History
Purchase Details
Home Financials for this Owner
Home Financials are based on the most recent Mortgage that was taken out on this home.Purchase Details
Purchase Details
Similar Homes in Rolling Meadows, IL
Home Values in the Area
Average Home Value in this Area
Purchase History
| Date | Type | Sale Price | Title Company |
|---|---|---|---|
| Deed | $345,000 | Proper Title | |
| Deed | -- | None Listed On Document | |
| Warranty Deed | -- | None Listed On Document |
Mortgage History
| Date | Status | Loan Amount | Loan Type |
|---|---|---|---|
| Open | $130,000 | New Conventional | |
| Previous Owner | $100,000 | Credit Line Revolving | |
| Previous Owner | $100,000 | Credit Line Revolving |
Property History
| Date | Event | Price | Change | Sq Ft Price |
|---|---|---|---|---|
| 01/14/2025 01/14/25 | Sold | $345,000 | -6.7% | $242 / Sq Ft |
| 12/03/2024 12/03/24 | Pending | -- | -- | -- |
| 10/04/2024 10/04/24 | For Sale | $369,900 | -- | $260 / Sq Ft |
Tax History Compared to Growth
Tax History
| Year | Tax Paid | Tax Assessment Tax Assessment Total Assessment is a certain percentage of the fair market value that is determined by local assessors to be the total taxable value of land and additions on the property. | Land | Improvement |
|---|---|---|---|---|
| 2024 | $5,776 | $24,815 | $6,262 | $18,553 |
| 2023 | $5,476 | $24,815 | $6,262 | $18,553 |
| 2022 | $5,476 | $24,815 | $6,262 | $18,553 |
| 2021 | $4,369 | $19,187 | $3,700 | $15,487 |
| 2020 | $4,399 | $19,187 | $3,700 | $15,487 |
| 2019 | $4,441 | $21,439 | $3,700 | $17,739 |
| 2018 | $3,268 | $16,274 | $3,415 | $12,859 |
| 2017 | $3,236 | $16,274 | $3,415 | $12,859 |
| 2016 | $4,412 | $19,206 | $3,415 | $15,791 |
| 2015 | $3,393 | $15,272 | $3,131 | $12,141 |
| 2014 | $3,340 | $15,272 | $3,131 | $12,141 |
| 2013 | $3,229 | $15,272 | $3,131 | $12,141 |
Agents Affiliated with this Home
-
Cyndy Hass

Seller's Agent in 2025
Cyndy Hass
@ Properties
(847) 385-3009
4 in this area
117 Total Sales
-
Sarah Anderson
S
Buyer's Agent in 2025
Sarah Anderson
@ Properties
(847) 858-1223
2 in this area
66 Total Sales
Map
Source: Midwest Real Estate Data (MRED)
MLS Number: 12181403
APN: 02-36-103-009-0000
- 3501 Wellington Ct Unit 410
- 3607 Kirchoff Rd
- 3602 Campbell St
- 103 Lexington Ln
- 3325 Kirchoff Rd Unit 3E
- 3275 Kirchoff Rd Unit 131
- 3101 Saint James St
- 2107 Flicker Ln
- 3007 Falcon Ct W
- 2344 Forest Ave
- 2307 Jay Ln
- 3205 Meadow Dr
- 2801 Fremont St
- 2543 Geranium Way
- 3500 Bobolink Ln
- 3504 Bobolink Ln
- 2404 Meadow Dr
- 2404 Campbell St
- 7 Hampton on Auburn
- 3604 Owl Dr
