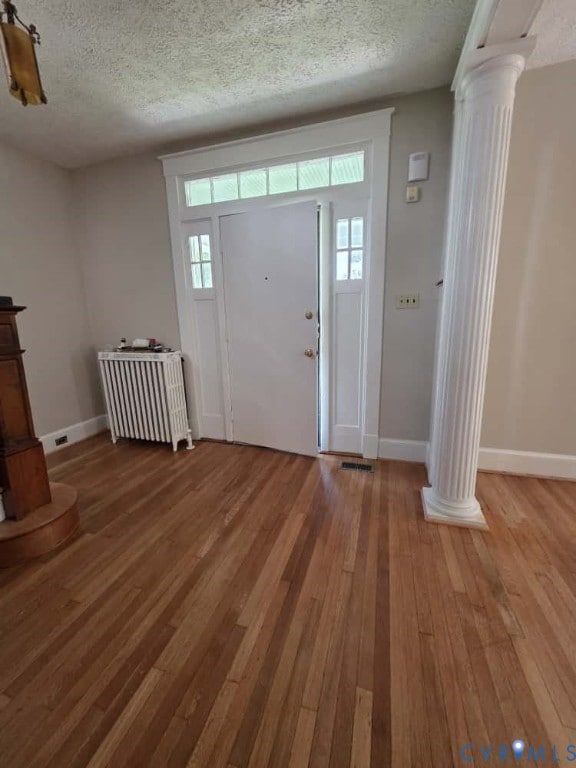2702 Seminary Ave Richmond, VA 23220
Virginia Union NeighborhoodHighlights
- Wood Flooring
- 1 Fireplace
- Central Air
- Open High School Rated A+
- Eat-In Kitchen
- Heat Pump System
About This Home
Welcome to this charmingly renovated 4-bedroom, 2.5 bath home, that blends historic architecture with modern comfort. Located on a tree-lined street, this house offers great curb appeal with its inviting covered front porch, making this ideal for enjoying your morning coffee or relaxing in the evenings.
Inside, you'll find spacious, living areas with beautifully refinished hardwood floors and elegant columned entryways that add timeless character to the home. The main level offers a flowing layout perfect for both everyday living and entertaining. Upstairs, the bedrooms are generously sized while allowing versatility with use.
The home also includes a partially finished basement with your washer and dryer and a spare half bathroom. This makes the space great for storage or a creative workspace. Next to the kitchen you have a sun room that can be used a variety of ways, it's up to you! Outside, the property features a large backyard with a storage shed, adding to its appeal. This home is move-in ready and offers a perfect blend of comfort, space, and classic charm.
Contact us today to schedule a tour and make this beautiful house your next home!
Home Details
Home Type
- Single Family
Est. Annual Taxes
- $3,540
Year Built
- 1928
Lot Details
- 7,248 Sq Ft Lot
Parking
- On-Street Parking
Interior Spaces
- 1,912 Sq Ft Home
- 2-Story Property
- 1 Fireplace
- Fire and Smoke Detector
- Basement
Kitchen
- Eat-In Kitchen
- Oven
- Induction Cooktop
- Stove
- Disposal
Flooring
- Wood
- Vinyl
Bedrooms and Bathrooms
- 4 Bedrooms
Laundry
- Dryer
- Washer
Schools
- Holton Elementary School
- Henderson Middle School
- John Marshall High School
Utilities
- Central Air
- Heat Pump System
Community Details
- No Pets Allowed
Listing and Financial Details
- Security Deposit $2,300
- Property Available on 10/1/25
- 12 Month Lease Term
- Assessor Parcel Number N000-0760-007
Map
Source: Central Virginia Regional MLS
MLS Number: 2527511
APN: N000-0760-007
- 811 Edge Hill Rd
- 2912 Hawthorne Ave
- 2938 Northumberland Ave
- 2606 Hawthorne Ave
- 613 W Lancaster Rd
- 2811 Moss Side Ave
- 640 Overby Bend Rd
- 636 Overby Bend Rd
- 628 Overby Bend Rd
- 16107 Cedarwood Tree Ct
- 3012 Montrose Ave
- 2805 Griffin Ave
- 301 Overbrook Rd
- 2441 Ownby Ln Unit B14
- 115 Overbrook Rd
- 3036 Montrose Ave
- 1320 Brookland Pkwy
- 3019 Griffin Ave
- 3118 Griffin Ave
- 3021 Fendall Ave
- 2622 Seminary Ave
- 2529 Northumberland Ave
- 2017 Brook Rd
- 2017 Brook Rd Unit 305.1404897
- 2017 Brook Rd Unit 111.1404894
- 2017 Brook Rd Unit 301.1404896
- 2017 Brook Rd Unit 208.1404895
- 2017 Brook Rd Unit 410.1404898
- 2017 Brook Rd Unit 405.1404900
- 2802 Edgewood Ave Unit 1
- 2005 Brook Rd Unit 1-305.1398196
- 2005 Brook Rd Unit 2-408.1398207
- 2005 Brook Rd Unit 2-126.1398205
- 2005 Brook Rd Unit 1-330.1398197
- 2005 Brook Rd Unit 2-422.1398208
- 2005 Brook Rd Unit 1-114.1398190
- 2005 Brook Rd Unit 2-414.1398191
- 2005 Brook Rd Unit 2-429.1398211
- 2005 Brook Rd Unit 2-424.1398209
- 2005 Brook Rd Unit 2-110.1398204







