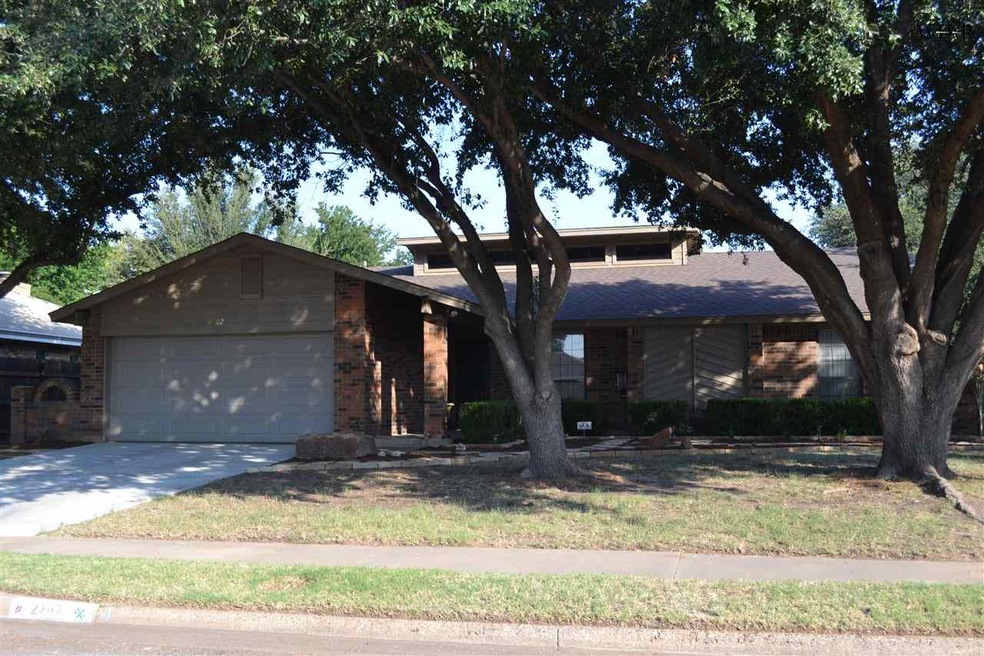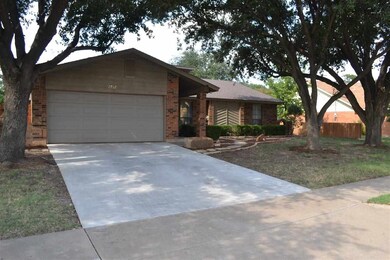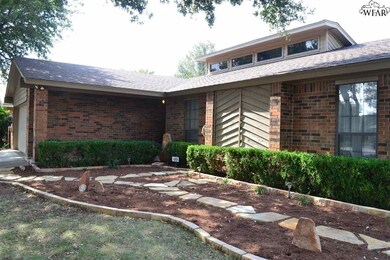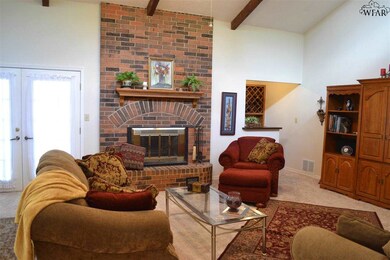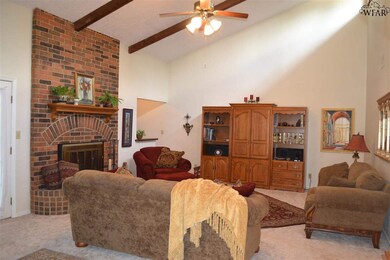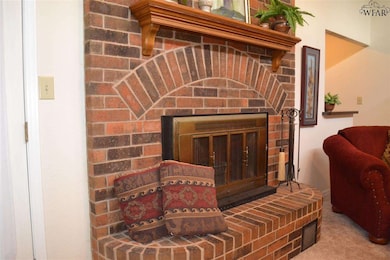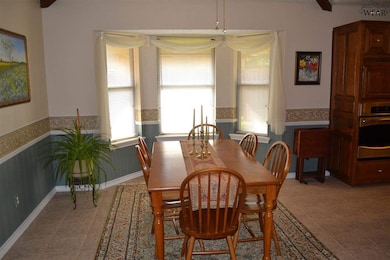
2702 Shepherds Glen Wichita Falls, TX 76308
Sikes Estates NeighborhoodHighlights
- Vaulted Ceiling
- Sun or Florida Room
- Skylights
- Rider High School Rated A-
- Formal Dining Room
- 2 Car Attached Garage
About This Home
As of February 2015PRICE REDUCED! Beautiful Sikes Estates Home! Exceptional floorplan w/ attractive vaulted ceiling & woodburning fireplace in the living room. The dining room flows into the oversized kitchen w/ a nice breakfast bar, w/updated glass cooktop & stainless oven. This home features walk-in closets in ALL bedrms. Master suite has 2 large walk-ins, separate vanities, shower, & soaking tub. HVAC updated in 2007, ducting in 2011. Landscaping is exceptional, mature trees, a large rear patio, w/nice privacy fencing.
Home Details
Home Type
- Single Family
Est. Annual Taxes
- $5,358
Year Built
- Built in 1983
Lot Details
- Lot Dimensions are 72 x 120
- South Facing Home
- Privacy Fence
Home Design
- Brick Exterior Construction
- Slab Foundation
- Composition Roof
Interior Spaces
- 1,735 Sq Ft Home
- 1-Story Property
- Wet Bar
- Vaulted Ceiling
- Skylights
- Wood Burning Fireplace
- Living Room with Fireplace
- Formal Dining Room
- Sun or Florida Room
- Utility Room
- Washer and Electric Dryer Hookup
Kitchen
- Breakfast Bar
- <<builtInOvenToken>>
- Electric Oven
- <<builtInRangeToken>>
- Range Hood
- Dishwasher
- Formica Countertops
- Disposal
Flooring
- Carpet
- Tile
Bedrooms and Bathrooms
- 3 Bedrooms
- Linen Closet
- Walk-In Closet
- 2 Full Bathrooms
Home Security
- Home Security System
- Storm Windows
Parking
- 2 Car Attached Garage
- Garage Door Opener
Additional Features
- Patio
- Central Heating and Cooling System
Listing and Financial Details
- Legal Lot and Block 2 / 1
- Assessor Parcel Number 134302
Ownership History
Purchase Details
Home Financials for this Owner
Home Financials are based on the most recent Mortgage that was taken out on this home.Purchase Details
Home Financials for this Owner
Home Financials are based on the most recent Mortgage that was taken out on this home.Similar Homes in Wichita Falls, TX
Home Values in the Area
Average Home Value in this Area
Purchase History
| Date | Type | Sale Price | Title Company |
|---|---|---|---|
| Warranty Deed | -- | None Available | |
| Vendors Lien | -- | None Available |
Mortgage History
| Date | Status | Loan Amount | Loan Type |
|---|---|---|---|
| Previous Owner | $57,617 | New Conventional | |
| Previous Owner | $99,200 | New Conventional |
Property History
| Date | Event | Price | Change | Sq Ft Price |
|---|---|---|---|---|
| 07/12/2025 07/12/25 | For Sale | $295,000 | +92.9% | $170 / Sq Ft |
| 02/20/2015 02/20/15 | Sold | -- | -- | -- |
| 01/26/2015 01/26/15 | Pending | -- | -- | -- |
| 09/29/2014 09/29/14 | For Sale | $152,900 | -- | $88 / Sq Ft |
Tax History Compared to Growth
Tax History
| Year | Tax Paid | Tax Assessment Tax Assessment Total Assessment is a certain percentage of the fair market value that is determined by local assessors to be the total taxable value of land and additions on the property. | Land | Improvement |
|---|---|---|---|---|
| 2024 | $5,358 | $230,732 | -- | -- |
| 2023 | $4,960 | $209,756 | $0 | $0 |
| 2022 | $4,865 | $190,687 | $0 | $0 |
| 2021 | $4,427 | $173,352 | $20,000 | $157,885 |
| 2020 | $4,074 | $157,593 | $20,000 | $137,593 |
| 2019 | $4,181 | $160,380 | $20,000 | $140,380 |
| 2018 | $3,180 | $154,955 | $20,000 | $134,955 |
| 2017 | $3,800 | $149,440 | $20,000 | $129,440 |
| 2016 | $3,703 | $145,613 | $20,000 | $125,613 |
| 2015 | $3,162 | $144,923 | $20,000 | $124,923 |
| 2014 | $3,162 | $144,923 | $0 | $0 |
Agents Affiliated with this Home
-
TAMARA KLUVER

Seller's Agent in 2025
TAMARA KLUVER
EPIPHANY REAL ESTATE SERVICES LLC
(940) 642-7364
1 in this area
94 Total Sales
-
Floyd Cable

Seller's Agent in 2015
Floyd Cable
HIRSCHI REALTORS
(940) 704-3966
1 in this area
120 Total Sales
-
Debra West

Buyer's Agent in 2015
Debra West
RE/MAX
(940) 733-5478
5 in this area
683 Total Sales
Map
Source: Wichita Falls Association of REALTORS®
MLS Number: 133977
APN: 134302
- 2623 Amherst Dr
- 2724 Red Oak Dr
- 2615 Amherst Dr
- 2733 Shepherds Glen
- 5401 Taft Blvd
- 2808 S Shepherds Glen
- 2635 Chase Dr
- 2812 S Shepherds Glen
- 1 Jeannie Ct
- 2613 Bretton Rd
- 2744 Shepherds Glen
- 2711 Darwin Dr
- 2553 Shepherds Glen
- 2945 S Shepherds Glen
- 5906 Taft Blvd
- 2730 Devon Rd
- 2809 Concho Ln
- 2501 Amherst Dr
- 4810 Reginald Dr
- 2902 Loma Linda Ln
