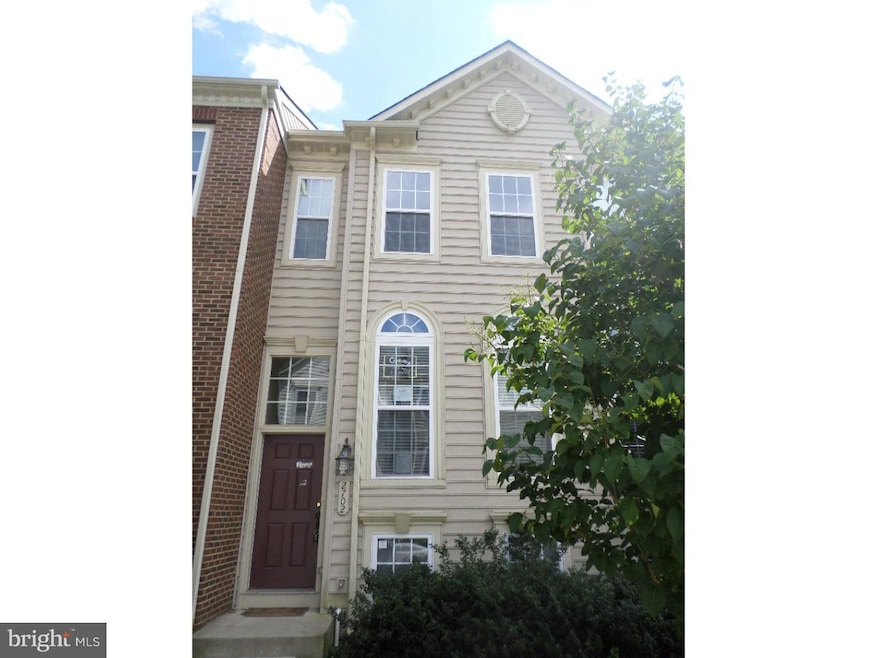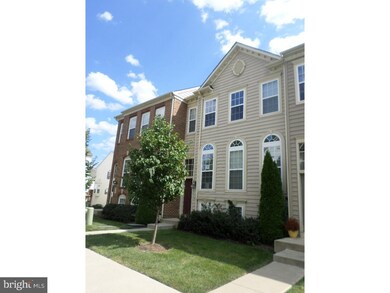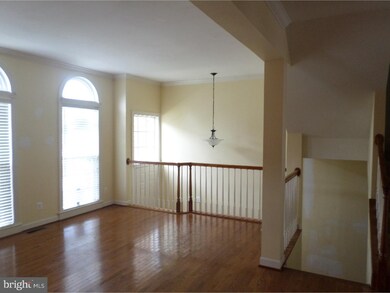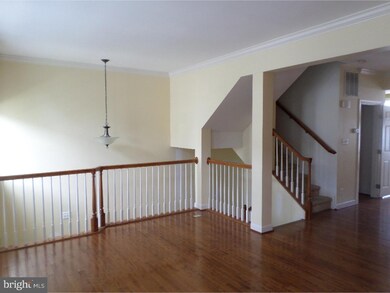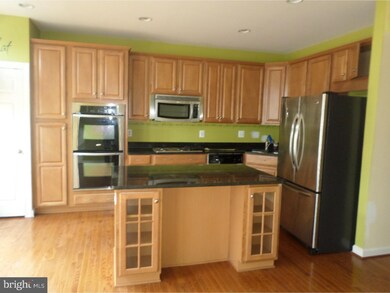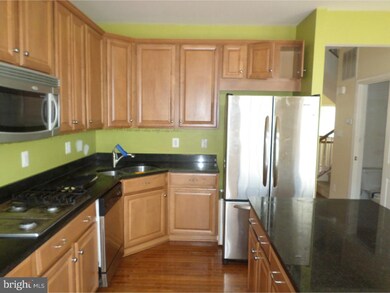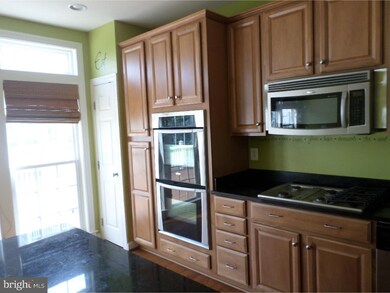
2702 Simon Ln Phoenixville, PA 19460
Highlights
- Colonial Architecture
- Deck
- Built-In Double Oven
- Phoenixville Area High School Rated A-
- Wood Flooring
- 4 Car Direct Access Garage
About This Home
As of October 2015Here is the perfect opportunity to own a luxury Northridge Village Townhome at an affordable price. Entering through the foyer you will notice beautiful hardwood floors that flow throughout the home. On the first floor there is a formal living and dining room which features beautiful crown molding, a spacious breakfast room and gourmet kitchen. This dream kitchen comes complete with stainless steel appliances and granite counter tops. Off the kitchen there is a large Trexx-deck which provides a fantastic space for outdoor entertaining. Upstairs you'll find the master suite which offers amenities such as spacious walk in closets and an on-suite master bath with an oversized soaking tub. I saved the best for last; there is a finished lower level with a laundry room. With so many features, this is definitely the one, make you appointment today! Corporate owned, being sold in its current condition. Seller will make no repairs and buyer is responsible for any and all certifications and or lender required repairs. Settlement date may be contingent on the recording of the Sheriff's deed. Cash offers require 10% earnest deposit. Buyer is responsible for 100% transfer taxes. Please note: Prior to seller receipt and approval of the full title package from foreclosure, title to the property will be conveyed by a quit claim deed.
Last Agent to Sell the Property
Diversified Realty Solutions License #RB068395 Listed on: 08/07/2015
Last Buyer's Agent
Gwendolyn Robinson
BHHS Fox & Roach - Spring House
Townhouse Details
Home Type
- Townhome
Est. Annual Taxes
- $5,801
Year Built
- Built in 2007
HOA Fees
- $125 Monthly HOA Fees
Home Design
- Colonial Architecture
- Aluminum Siding
- Vinyl Siding
Interior Spaces
- 1,812 Sq Ft Home
- Property has 2 Levels
- Living Room
- Dining Room
- Laundry Room
Kitchen
- Built-In Double Oven
- Cooktop
- Kitchen Island
Flooring
- Wood
- Wall to Wall Carpet
- Tile or Brick
Bedrooms and Bathrooms
- 3 Bedrooms
- En-Suite Primary Bedroom
- En-Suite Bathroom
Basement
- Basement Fills Entire Space Under The House
- Laundry in Basement
Parking
- 4 Car Direct Access Garage
- 2 Open Parking Spaces
Utilities
- Forced Air Heating and Cooling System
- Heating System Uses Gas
- Natural Gas Water Heater
Additional Features
- Deck
- 1,800 Sq Ft Lot
Community Details
- Northridge Village Subdivision
Listing and Financial Details
- Tax Lot 0736
- Assessor Parcel Number 15-04 -0736
Ownership History
Purchase Details
Home Financials for this Owner
Home Financials are based on the most recent Mortgage that was taken out on this home.Purchase Details
Purchase Details
Home Financials for this Owner
Home Financials are based on the most recent Mortgage that was taken out on this home.Purchase Details
Home Financials for this Owner
Home Financials are based on the most recent Mortgage that was taken out on this home.Purchase Details
Similar Homes in Phoenixville, PA
Home Values in the Area
Average Home Value in this Area
Purchase History
| Date | Type | Sale Price | Title Company |
|---|---|---|---|
| Special Warranty Deed | $254,000 | Attorney | |
| Sheriffs Deed | -- | Attorney | |
| Deed | $264,600 | None Available | |
| Special Warranty Deed | $289,340 | None Available | |
| Special Warranty Deed | $501,966 | None Available |
Mortgage History
| Date | Status | Loan Amount | Loan Type |
|---|---|---|---|
| Open | $50,000 | Future Advance Clause Open End Mortgage | |
| Open | $249,399 | FHA | |
| Previous Owner | $270,288 | VA | |
| Previous Owner | $231,472 | Purchase Money Mortgage |
Property History
| Date | Event | Price | Change | Sq Ft Price |
|---|---|---|---|---|
| 10/13/2015 10/13/15 | Sold | $254,000 | +6.7% | $140 / Sq Ft |
| 08/18/2015 08/18/15 | Pending | -- | -- | -- |
| 08/07/2015 08/07/15 | For Sale | $238,000 | -10.1% | $131 / Sq Ft |
| 05/21/2012 05/21/12 | Sold | $264,600 | +1.8% | $114 / Sq Ft |
| 05/08/2012 05/08/12 | Price Changed | $259,900 | -- | $111 / Sq Ft |
| 05/01/2012 05/01/12 | Pending | -- | -- | -- |
| 01/09/2012 01/09/12 | Pending | -- | -- | -- |
Tax History Compared to Growth
Tax History
| Year | Tax Paid | Tax Assessment Tax Assessment Total Assessment is a certain percentage of the fair market value that is determined by local assessors to be the total taxable value of land and additions on the property. | Land | Improvement |
|---|---|---|---|---|
| 2024 | $6,952 | $151,460 | $38,940 | $112,520 |
| 2023 | $6,798 | $151,460 | $38,940 | $112,520 |
| 2022 | $6,695 | $151,460 | $38,940 | $112,520 |
| 2021 | $6,599 | $151,460 | $38,940 | $112,520 |
| 2020 | $6,331 | $151,460 | $38,940 | $112,520 |
| 2019 | $6,214 | $151,460 | $38,940 | $112,520 |
| 2018 | $6,037 | $151,460 | $38,940 | $112,520 |
| 2017 | $5,945 | $151,460 | $38,940 | $112,520 |
| 2016 | $601 | $151,460 | $38,940 | $112,520 |
| 2015 | $601 | $151,460 | $38,940 | $112,520 |
| 2014 | $601 | $151,460 | $38,940 | $112,520 |
Agents Affiliated with this Home
-
Mark Lawson

Seller's Agent in 2015
Mark Lawson
Diversified Realty Solutions
(215) 248-4444
99 Total Sales
-
G
Buyer's Agent in 2015
Gwendolyn Robinson
BHHS Fox & Roach
-
Gerald Peklak

Seller's Agent in 2012
Gerald Peklak
RE/MAX
(215) 723-4150
96 Total Sales
-
Shannon Lutz

Seller Co-Listing Agent in 2012
Shannon Lutz
RE/MAX
(267) 278-1967
19 Total Sales
Map
Source: Bright MLS
MLS Number: 1002674126
APN: 15-004-0736.0000
- 2903 Marley Ln
- 2404 Northridge Ct
- 3104 King Ln
- 3219 Ellington Ln
- 443 Westridge Dr Unit T102
- 387 Westridge Cir Unit T112
- 1289 Fillmore St
- 1277 Fillmore St
- 139 Westridge Place S
- 1291 Fillmore St
- 117 Mineral Ln
- 735 Platinum Dr
- 739 Platinum Dr
- 733 Platinum Dr
- 731 Platinum Dr
- Piper Plan at Phoenixville Heights - Contemporary Towns
- Cambridge Plan at Phoenixville Heights
- Jaxon Plan at Phoenixville Heights - Contemporary Towns
- 705 Platinum Dr
- 812 Graphite Dr
