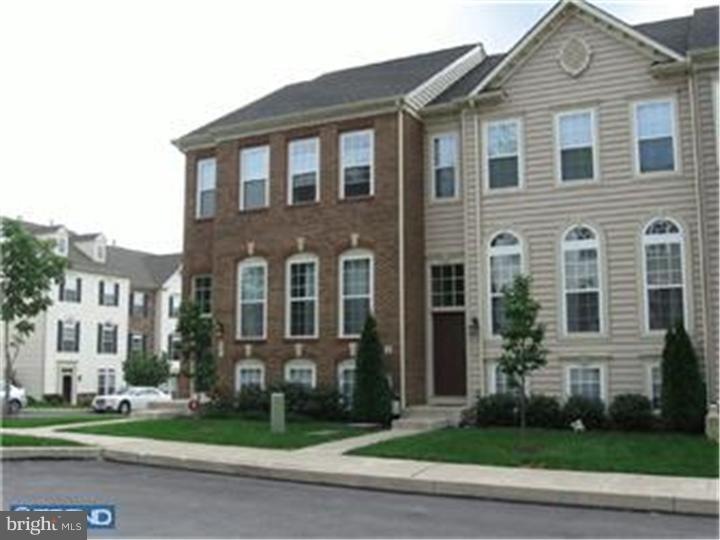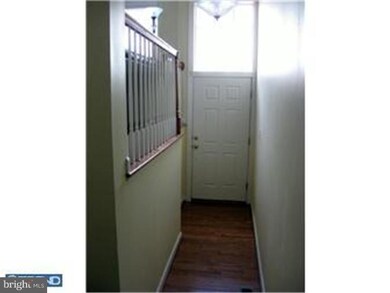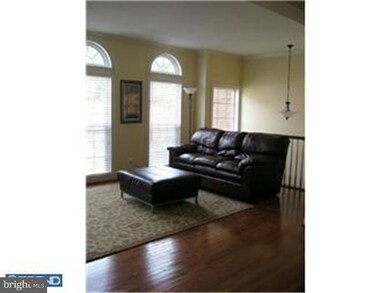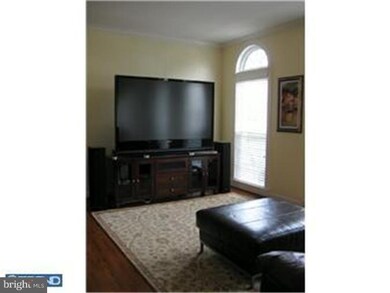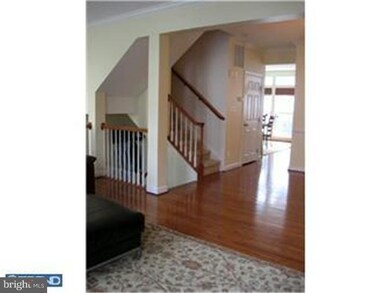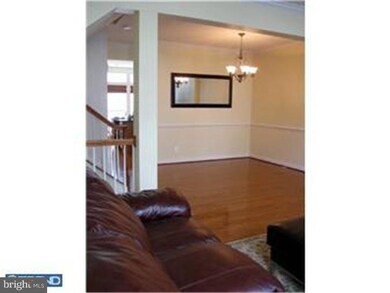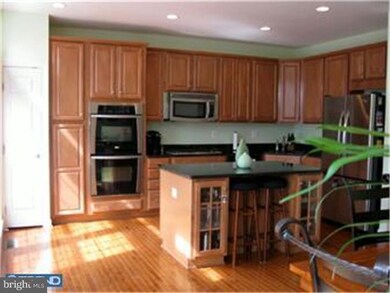
2702 Simon Ln Phoenixville, PA 19460
Highlights
- Colonial Architecture
- Cathedral Ceiling
- Built-In Self-Cleaning Double Oven
- Phoenixville Area High School Rated A-
- Wood Flooring
- 2 Car Direct Access Garage
About This Home
As of October 2015Meticulously Maintained Northridge Village Luxury Townhome minutes from Historic Phoenixville Shops and Restaurants. This Gorgeous Townhome features an Elegant Hardwood Foyer Entry, Formal Living Room and Dining Room with Crown Molding, Gourmet Center Island Kitchen with Breakfasat Bar, Granite Counters, Double Wall Oven, Gas Cook-Top and Stainless Steel Appliances Illuminated by a Wall of Windows and Open to Spacious Breakfast Area with Access to Maintenance Free Rear Deck. Master Bedroom Suite features a Sloped Ceiling, Large Walk-In Closet and Private Bath with upgraded Ceramic Tile Floor, Stall Shower and Double Bowl Vanity. Two Secondary Bedrooms serviced by Full Hall Bath with Ceramic Tile Floor complete the Second Floor. Additionally this Townhome features 1st Floor Powder Room, Finished Lower Level with Laundry Area and Rough-In's for an additional Powder Room, Over-Sized Two Car Garage with Automatic Openers, Neutral Decor, Freshly Painted and Custom Blinds Throughout and Much More! WELCOME HOME!!
Last Agent to Sell the Property
RE/MAX Reliance License #RM419651 Listed on: 01/09/2012
Townhouse Details
Home Type
- Townhome
Est. Annual Taxes
- $5,476
Year Built
- Built in 2008
Lot Details
- 2,100 Sq Ft Lot
- Property is in good condition
HOA Fees
- $125 Monthly HOA Fees
Parking
- 2 Car Direct Access Garage
- Driveway
Home Design
- Colonial Architecture
- Aluminum Siding
- Vinyl Siding
Interior Spaces
- 2,331 Sq Ft Home
- Property has 2 Levels
- Cathedral Ceiling
- Ceiling Fan
- Family Room
- Living Room
- Dining Room
- Finished Basement
- Basement Fills Entire Space Under The House
- Laundry on lower level
Kitchen
- Butlers Pantry
- Built-In Self-Cleaning Double Oven
- Built-In Range
- Dishwasher
- Kitchen Island
Flooring
- Wood
- Wall to Wall Carpet
- Tile or Brick
Bedrooms and Bathrooms
- 3 Bedrooms
- En-Suite Primary Bedroom
- En-Suite Bathroom
- Walk-in Shower
Eco-Friendly Details
- Energy-Efficient Appliances
- Energy-Efficient Windows
Utilities
- Forced Air Heating and Cooling System
- Heating System Uses Gas
- 200+ Amp Service
- Natural Gas Water Heater
- Cable TV Available
Community Details
- Association fees include common area maintenance, lawn maintenance, snow removal, trash
- Built by NV HOMES
- Northridge Village Subdivision, Astor Model Floorplan
Listing and Financial Details
- Tax Lot 0736
- Assessor Parcel Number 15-04 -0736
Ownership History
Purchase Details
Home Financials for this Owner
Home Financials are based on the most recent Mortgage that was taken out on this home.Purchase Details
Purchase Details
Home Financials for this Owner
Home Financials are based on the most recent Mortgage that was taken out on this home.Purchase Details
Home Financials for this Owner
Home Financials are based on the most recent Mortgage that was taken out on this home.Purchase Details
Similar Homes in Phoenixville, PA
Home Values in the Area
Average Home Value in this Area
Purchase History
| Date | Type | Sale Price | Title Company |
|---|---|---|---|
| Special Warranty Deed | $254,000 | Attorney | |
| Sheriffs Deed | -- | Attorney | |
| Deed | $264,600 | None Available | |
| Special Warranty Deed | $289,340 | None Available | |
| Special Warranty Deed | $501,966 | None Available |
Mortgage History
| Date | Status | Loan Amount | Loan Type |
|---|---|---|---|
| Open | $50,000 | Future Advance Clause Open End Mortgage | |
| Open | $249,399 | FHA | |
| Previous Owner | $270,288 | VA | |
| Previous Owner | $231,472 | Purchase Money Mortgage |
Property History
| Date | Event | Price | Change | Sq Ft Price |
|---|---|---|---|---|
| 10/13/2015 10/13/15 | Sold | $254,000 | +6.7% | $140 / Sq Ft |
| 08/18/2015 08/18/15 | Pending | -- | -- | -- |
| 08/07/2015 08/07/15 | For Sale | $238,000 | -10.1% | $131 / Sq Ft |
| 05/21/2012 05/21/12 | Sold | $264,600 | +1.8% | $114 / Sq Ft |
| 05/08/2012 05/08/12 | Price Changed | $259,900 | -- | $111 / Sq Ft |
| 05/01/2012 05/01/12 | Pending | -- | -- | -- |
| 01/09/2012 01/09/12 | Pending | -- | -- | -- |
Tax History Compared to Growth
Tax History
| Year | Tax Paid | Tax Assessment Tax Assessment Total Assessment is a certain percentage of the fair market value that is determined by local assessors to be the total taxable value of land and additions on the property. | Land | Improvement |
|---|---|---|---|---|
| 2024 | $6,952 | $151,460 | $38,940 | $112,520 |
| 2023 | $6,798 | $151,460 | $38,940 | $112,520 |
| 2022 | $6,695 | $151,460 | $38,940 | $112,520 |
| 2021 | $6,599 | $151,460 | $38,940 | $112,520 |
| 2020 | $6,331 | $151,460 | $38,940 | $112,520 |
| 2019 | $6,214 | $151,460 | $38,940 | $112,520 |
| 2018 | $6,037 | $151,460 | $38,940 | $112,520 |
| 2017 | $5,945 | $151,460 | $38,940 | $112,520 |
| 2016 | $601 | $151,460 | $38,940 | $112,520 |
| 2015 | $601 | $151,460 | $38,940 | $112,520 |
| 2014 | $601 | $151,460 | $38,940 | $112,520 |
Agents Affiliated with this Home
-
Mark Lawson

Seller's Agent in 2015
Mark Lawson
Diversified Realty Solutions
(215) 248-4444
99 Total Sales
-
G
Buyer's Agent in 2015
Gwendolyn Robinson
BHHS Fox & Roach
-
Gerald Peklak

Seller's Agent in 2012
Gerald Peklak
RE/MAX
(215) 723-4150
96 Total Sales
-
Shannon Lutz

Seller Co-Listing Agent in 2012
Shannon Lutz
RE/MAX
(267) 278-1967
19 Total Sales
Map
Source: Bright MLS
MLS Number: 1003807428
APN: 15-004-0736.0000
- 2903 Marley Ln
- 2404 Northridge Ct
- 3104 King Ln
- 3219 Ellington Ln
- 443 Westridge Dr Unit T102
- 387 Westridge Cir Unit T112
- 1289 Fillmore St
- 1277 Fillmore St
- 139 Westridge Place S
- 1291 Fillmore St
- 117 Mineral Ln
- 735 Platinum Dr
- 739 Platinum Dr
- 733 Platinum Dr
- 731 Platinum Dr
- Piper Plan at Phoenixville Heights - Contemporary Towns
- Cambridge Plan at Phoenixville Heights
- Jaxon Plan at Phoenixville Heights - Contemporary Towns
- 705 Platinum Dr
- 812 Graphite Dr
