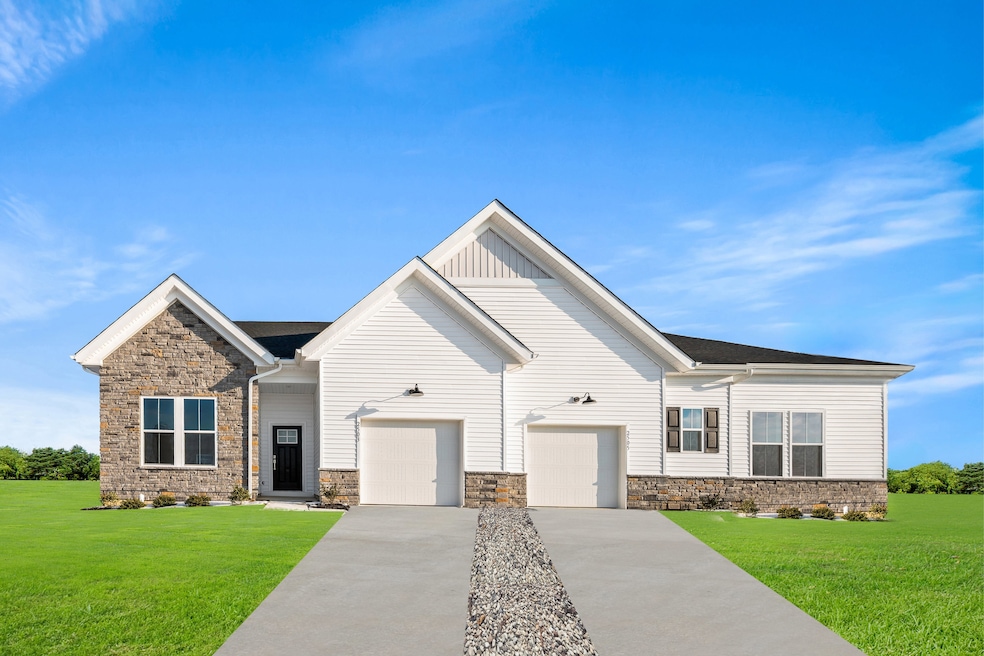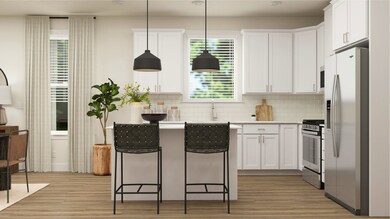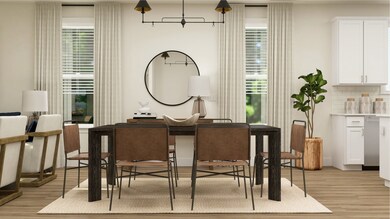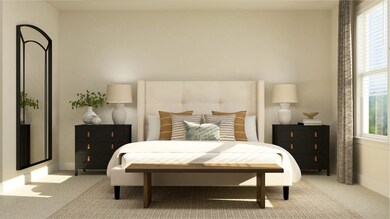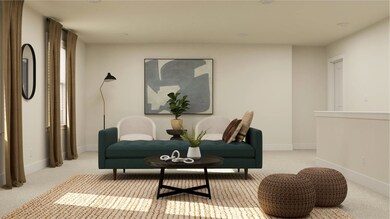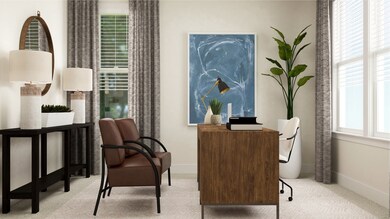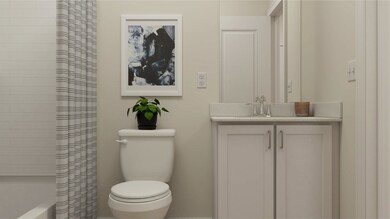
2702 Tea Tree Ln Middletown, DE 19709
Odessa NeighborhoodEstimated payment $2,904/month
Highlights
- New Construction
- Clubhouse
- Community Pool
- Cedar Lane Elementary School Rated A
- Loft
- Tennis Courts
About This Home
Welcome to The Venue at Winchelsea – Middletown’s brand-new active adult community!
Winchelsea is your perfect forever home destination! With a 5,400 sq. ft. clubhouse, pickleball courts, tennis courts, bocce, a swimming pool, fitness center, and more, you’ll have endless opportunities to stay active and social. Plus, included lawn care, snow removal, and trash service mean you can spend your free time doing what you love!
Introducing The Beacon II – a gorgeous 3-bedroom, 3-bathroom carriage home offering over 2,000 sq. ft. of stylish, functional space. This home is the perfect balance of cozy and spacious, giving you plenty of room for guests without being overwhelming.
As you enter through either the owner’s entry or the front door, you’ll love the open-concept layout that’s both inviting and practical. The front of the home features a guest room and a full bathroom – perfect for visitors or a private home office. The heart of the home is the kitchen, with a huge pantry, quartz countertops, 42" cabinets, and sleek stainless steel appliances (including a fridge!). There is a first floor laundry room for added convenience. Wide plank flooring flows through the main living area, leading to a generous dining space and a bright great room with vaulted ceilings and a fireplace. Step outside to your own patio, ideal for relaxing or watching the sunset. The spacious primary suite is your personal retreat, complete with a large en-suite bathroom and walk-in closet.
And,
Townhouse Details
Home Type
- Townhome
Parking
- 1 Car Garage
Home Design
- New Construction
- Quick Move-In Home
- Beacon Ii Plan
Interior Spaces
- 2,096 Sq Ft Home
- 2-Story Property
- Loft
Bedrooms and Bathrooms
- 3 Bedrooms
- 3 Full Bathrooms
Community Details
Overview
- Actively Selling
- Built by Lennar
- Venue At Winchelsea 55+ Winchelsea Carriages Subdivision
Amenities
- Clubhouse
Recreation
- Tennis Courts
- Community Pool
Sales Office
- 2405 Greyfriar Loop
- Middletown, DE 19709
- Builder Spec Website
Office Hours
- Mon 10AM-6PM | Tue 10AM-6PM | Wed 10AM-6PM | Thu 10AM-6PM | Fri 10AM-6PM | Sat 10AM-6PM | Sun 11AM-6
Map
Similar Homes in Middletown, DE
Home Values in the Area
Average Home Value in this Area
Property History
| Date | Event | Price | Change | Sq Ft Price |
|---|---|---|---|---|
| 03/05/2025 03/05/25 | Price Changed | $441,958 | +1.1% | $211 / Sq Ft |
| 03/03/2025 03/03/25 | For Sale | $436,958 | -- | $208 / Sq Ft |
- 3112 Pett Level Dr
- 2810 Armoury Ln
- 2907 Cordwainers Ln
- 2661 Fairlight Dr
- 2668 Fairlight Dr
- 2905 Cordwainers Ln
- 2638 Fairlight Dr
- 2702 Tea Tree Ln
- 2636 Fairlight Dr
- 2405 Greyfriar Loop
- 2405 Greyfriar Loop
- 2405 Greyfriar Loop
- 2405 Greyfriar Loop
- 2405 Greyfriar Loop
- 2405 Greyfriar Loop
- 2405 Greyfriar Loop
- 2405 Greyfriar Loop
- 2405 Greyfriar Loop
- 2405 Greyfriar Loop
- 2405 Greyfriar Loop
