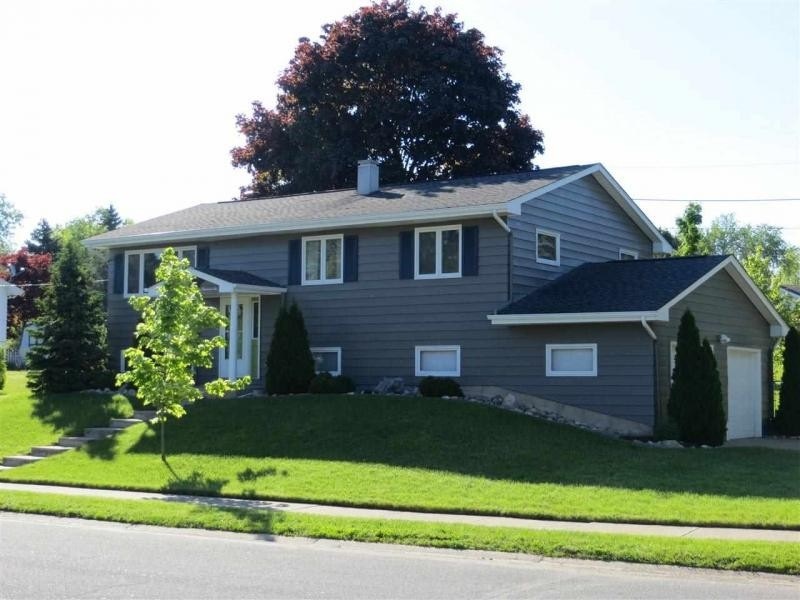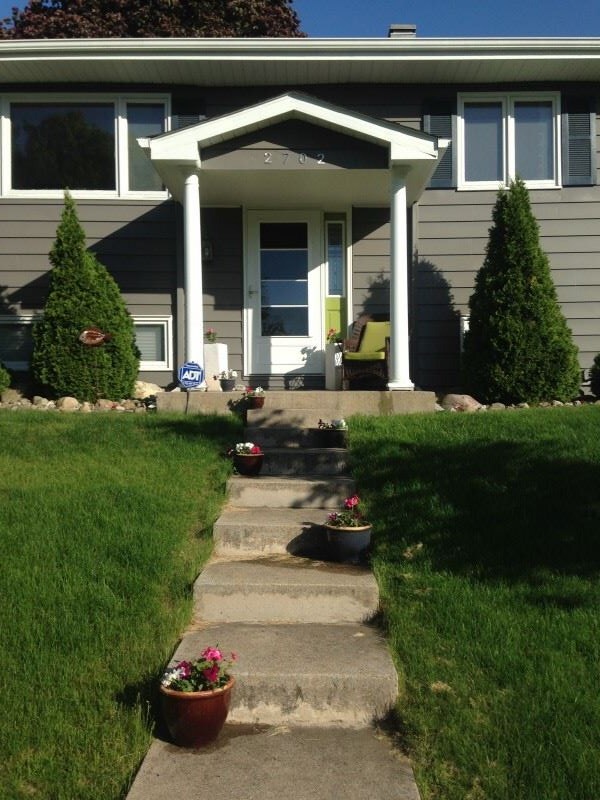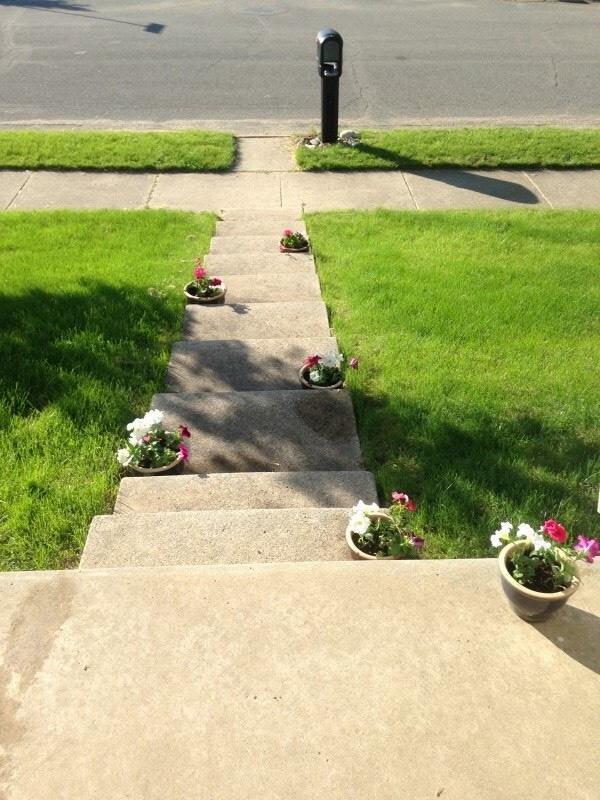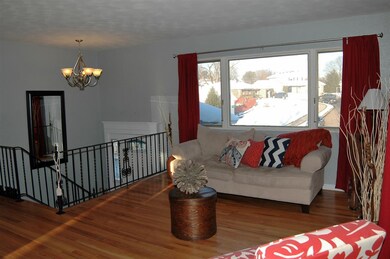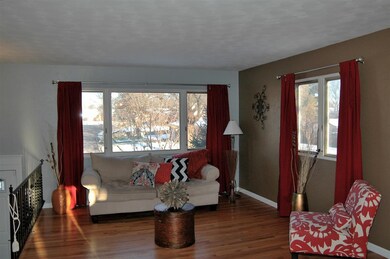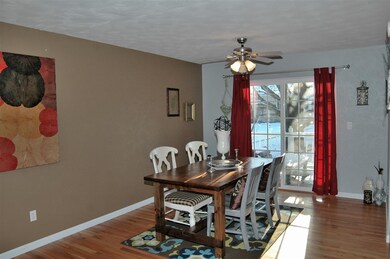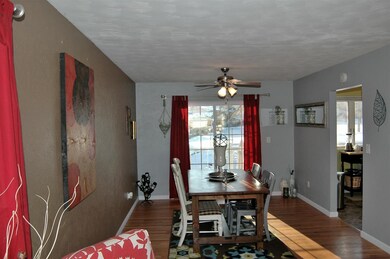
2702 Tomahawk Trail South Bend, IN 46628
Council Oak NeighborhoodHighlights
- Wood Flooring
- Bathtub with Shower
- Forced Air Heating and Cooling System
- 2 Car Attached Garage
- Home Security System
About This Home
As of May 2016Fabulous home in walking distance to Corpus Christi school. Entertain inside or out. Guests can spill from the spacious living and dining areas through the glass doors onto the elevated deck. Enjoy overlooking the fenced back yard or descend to the fire pit and relax in it's warmth. Too cold for outdoor entertaining? Just visit the lower level family room and surround the fireplace. Looking for a quiet night at home? You can find that here as well. The captivating, modern decorating provides a serene, calming and restful environment to kick back and read or watch your favorite movie. And all this is found in a roomy 3 bedroom home with many recent updates, leaving nothing for the new homeowner to care about.
Home Details
Home Type
- Single Family
Est. Annual Taxes
- $1,392
Year Built
- Built in 1969
Lot Details
- 10,764 Sq Ft Lot
- Lot Dimensions are 112x137x92x89
- Irregular Lot
Parking
- 2 Car Attached Garage
- Garage Door Opener
Home Design
- 2,132 Sq Ft Home
- Bi-Level Home
- Poured Concrete
- Vinyl Construction Material
Flooring
- Wood
- Carpet
Bedrooms and Bathrooms
- 3 Bedrooms
- Bathtub with Shower
Location
- Suburban Location
Utilities
- Forced Air Heating and Cooling System
- Heating System Uses Gas
Listing and Financial Details
- Assessor Parcel Number 71-03-27-351-007.000-009
Ownership History
Purchase Details
Home Financials for this Owner
Home Financials are based on the most recent Mortgage that was taken out on this home.Purchase Details
Home Financials for this Owner
Home Financials are based on the most recent Mortgage that was taken out on this home.Purchase Details
Home Financials for this Owner
Home Financials are based on the most recent Mortgage that was taken out on this home.Similar Homes in South Bend, IN
Home Values in the Area
Average Home Value in this Area
Purchase History
| Date | Type | Sale Price | Title Company |
|---|---|---|---|
| Warranty Deed | -- | Title Resource Agency | |
| Warranty Deed | -- | Meridian Title | |
| Warranty Deed | -- | Meridian Title Corp |
Mortgage History
| Date | Status | Loan Amount | Loan Type |
|---|---|---|---|
| Open | $123,500 | No Value Available | |
| Previous Owner | $94,400 | No Value Available | |
| Previous Owner | $108,745 | No Value Available | |
| Previous Owner | $14,800 | Credit Line Revolving |
Property History
| Date | Event | Price | Change | Sq Ft Price |
|---|---|---|---|---|
| 05/27/2016 05/27/16 | Sold | $130,000 | -10.3% | $61 / Sq Ft |
| 04/04/2016 04/04/16 | Pending | -- | -- | -- |
| 11/27/2015 11/27/15 | For Sale | $145,000 | +22.9% | $68 / Sq Ft |
| 10/30/2014 10/30/14 | Sold | $118,000 | -15.7% | $55 / Sq Ft |
| 10/02/2014 10/02/14 | Pending | -- | -- | -- |
| 05/23/2014 05/23/14 | For Sale | $139,900 | -- | $66 / Sq Ft |
Tax History Compared to Growth
Tax History
| Year | Tax Paid | Tax Assessment Tax Assessment Total Assessment is a certain percentage of the fair market value that is determined by local assessors to be the total taxable value of land and additions on the property. | Land | Improvement |
|---|---|---|---|---|
| 2024 | $2,531 | $185,100 | $41,200 | $143,900 |
| 2023 | $2,049 | $211,200 | $41,200 | $170,000 |
| 2022 | $2,092 | $171,900 | $41,200 | $130,700 |
| 2021 | $1,892 | $156,000 | $22,000 | $134,000 |
| 2020 | $1,714 | $141,900 | $20,400 | $121,500 |
| 2019 | $1,384 | $134,100 | $17,000 | $117,100 |
| 2018 | $1,487 | $124,400 | $15,000 | $109,400 |
| 2017 | $3,080 | $121,600 | $15,000 | $106,600 |
| 2016 | $1,354 | $108,600 | $13,400 | $95,200 |
| 2014 | $1,392 | $114,900 | $13,400 | $101,500 |
| 2013 | $1,394 | $114,900 | $13,400 | $101,500 |
Agents Affiliated with this Home
-

Seller's Agent in 2016
Christine Simper
McKinnies Realty, LLC
(574) 876-5106
265 Total Sales
-

Seller's Agent in 2014
Diane Bennett
Inspired Homes Indiana
(574) 968-4236
51 Total Sales
Map
Source: Indiana Regional MLS
MLS Number: 201554371
APN: 71-03-27-351-007.000-009
- 3331 N Bendix Dr
- 2214 Johnson St
- 1910 Bergan St
- 2521 Hollywood Place
- 2010 Johnson St
- 1849 N Meade St
- 1424 Joyce Dr
- 21189 Cleveland Rd
- 25600 Block of Edison Rd
- 1329 Eastbrook Dr
- 1817 N Elmer St
- 1842 Obrien St
- 1741 N Olive St
- 1234 Edgewood Dr
- 1222 Edgewood Dr
- 3614 Lilac Rd
- 52942 Parkview St
- 1818 College St
- 1741 N Brookfield St
- 1719 Marquette Blvd
